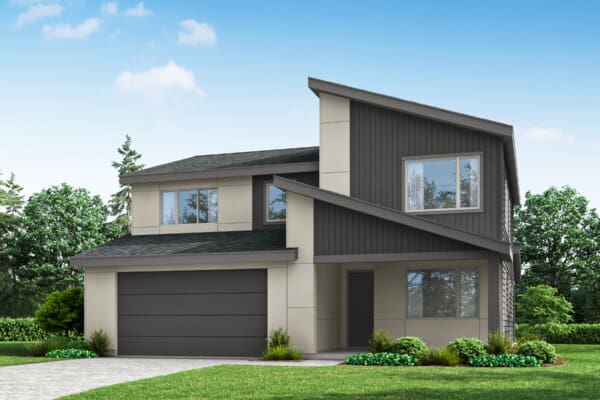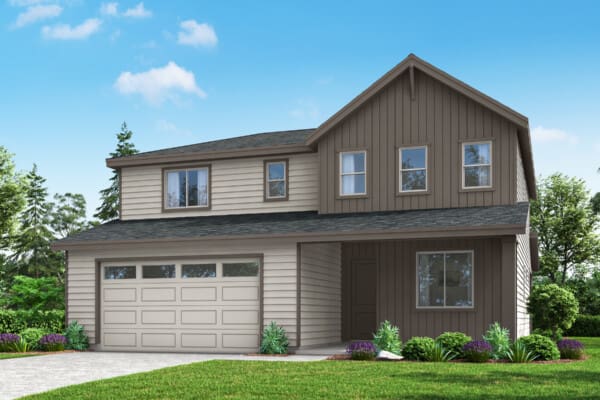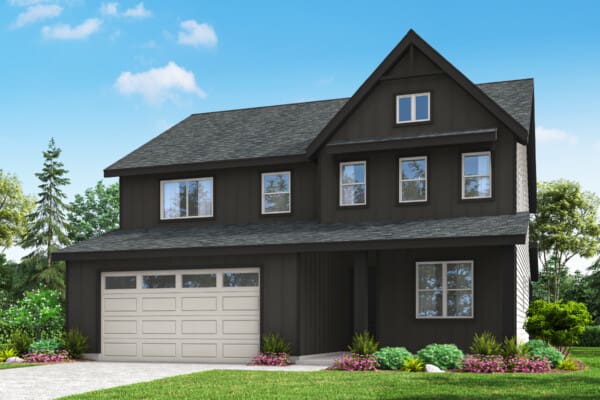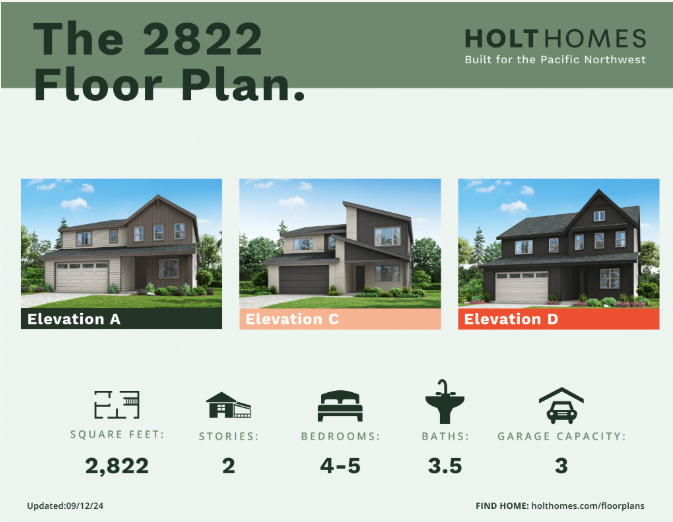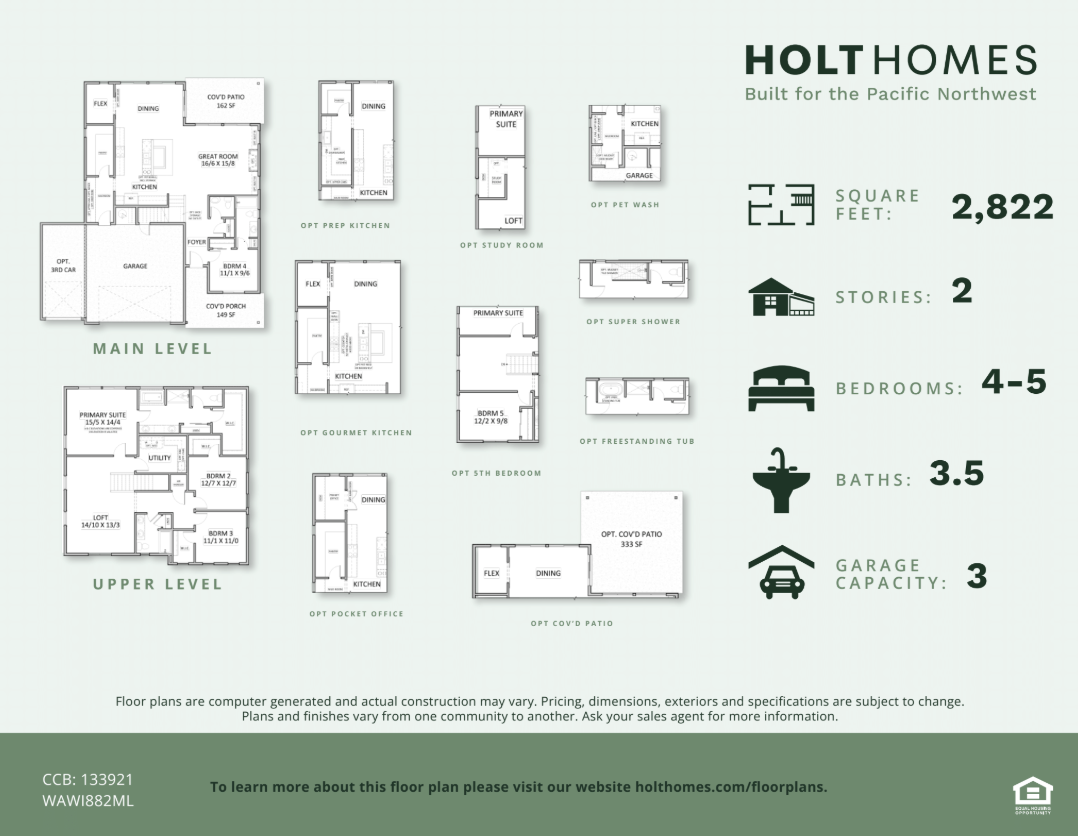Holt proudly offers a builder backed warranty with the purchase of every home.
Floor Plans
The 2822
Get pricing for this floor plan
Pricing starting from $829960
- Bedrooms:
- 4-5
- Full Baths:
- 3
- Half Baths:
- 1
- Square Feet:
- 2822
- Garages:
- 2-3
- Stories:
- 2
- Features:
-
- 2nd Master Suite
- Covered entry
- Covered Patio
- Large utility room
- Loft
- Office or guest bedroom
- Open great room concept
- Walk in master closet
- Walk in pantry
Experience a home that effortlessly blends grandeur and functionality with the 2822 Plan. On the main floor, the home welcomes you with an open-concept layout centered around a grand great room, which is perfect for gatherings with its symmetrical design, optional fireplace, and built-ins. The dine-in kitchen is designed for those who love to entertain, featuring an oversized island with wrap-around seating, an extended pantry, and optional upgrades like a gourmet kitchen or pocket office. The adjacent flex space offers versatile options for work or play, whether you choose to leave it open, add doors for privacy, or include a built-in desk for a dedicated office area. A guest suite with a full bath and walk-in closet is conveniently located on the main level, offering a comfortable space for visitors or extended family. The mudroom off the garage is a practical space to store daily essentials, with customizable options to meet your family’s needs. Outdoor living is equally impressive with a covered patio that can be upgraded with gas, plumbing, and ceiling fans, making it a perfect space for year-round enjoyment. Moving to the upper floor, you’ll find a luxurious primary suite that offers a retreat-like experience with tons of natural light and an assortment of options to fit your needs. The loft area provides additional living space, perfect for a game room or secondary family room, with the option to convert it into a fifth bedroom or study room depending on your family’s needs. Two more bedrooms, each with walk-in closets, and a functional laundry room with options for added cabinetry and a sink round out this level. With ample storage throughout, a layout designed for modern living, and a range of personalization options, the 2822 Plan is perfect for families who want a home that adapts to their lifestyle while offering an elegant and comfortable space to live and entertain.
 Tour the The 2822 model home
Tour the The 2822 model home
*This tour is used for illustrative purposes only and may be different than what is offered in this community. Please confirm plan details with an agent.
Communities:
Disclaimers:
- *Stone is optional.
- *Front and Garage door may vary depending on customer selections and neighborhood standards.
- *Pricing and floor plan specifications are subject to change without notice at seller's sole discretion. Buyer to verify with agent prior to purchase.

