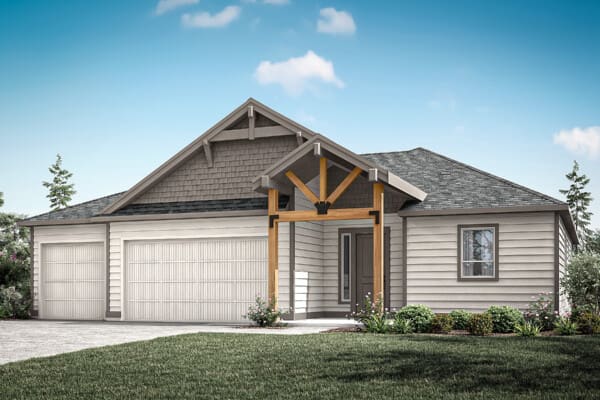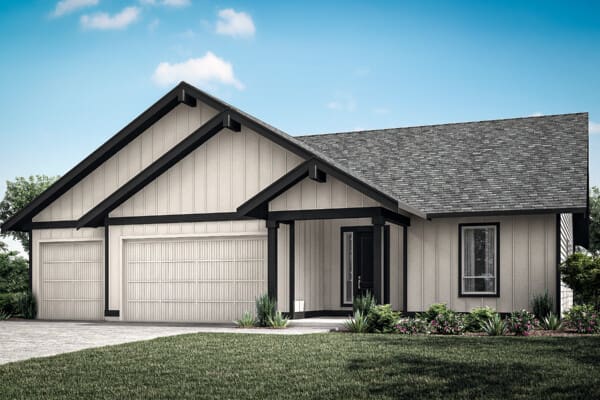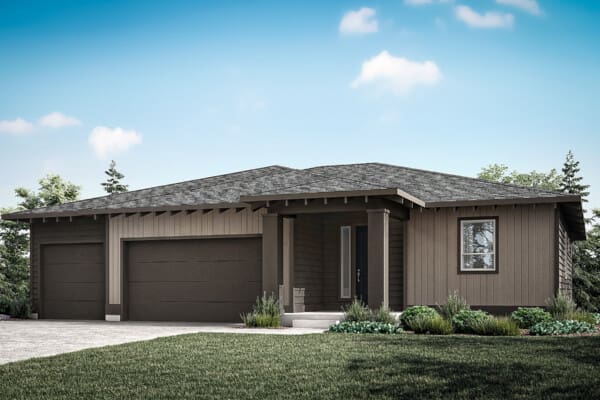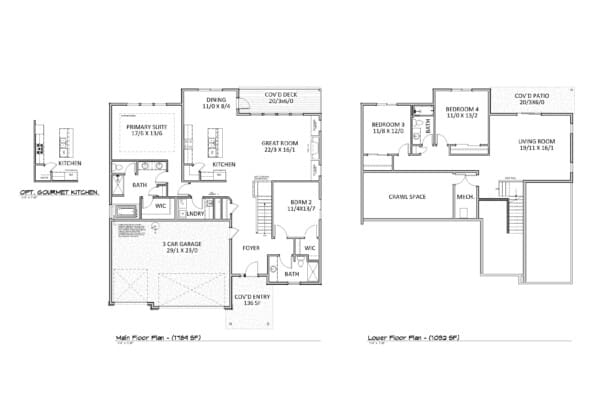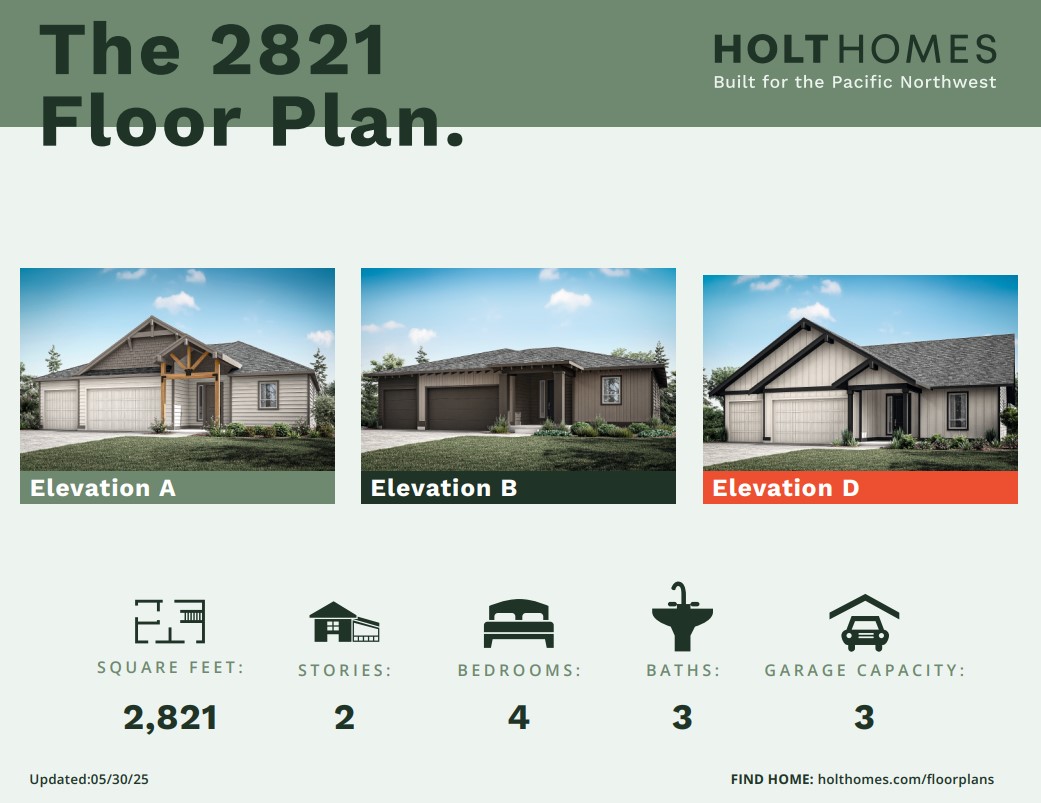Holt proudly offers a builder backed warranty with the purchase of every home.
Floor Plans
The 2821
Get pricing for this floor plan
Pricing starting from $939960
- Bedrooms:
- 4
- Full Baths:
- 3
- Half Baths:
- 0
- Square Feet:
- 2821
- Garages:
- 3
- Stories:
- 2
- Features:
-
- Covered entry
- Covered Patio
- Dining Nook
- Eating bar
- Open floor plan
- Soaking tub
- Three car garage
- Walk in master closet
Blending smart layout design with multiple gathering spaces and private retreats, The 2821 is a versatile two-level home made for connection, comfort, and convenience. Whether you’re hosting guests, raising a family, or accommodating multi-generational living, this floor plan offers room for everyone to feel at home.
On the main level, an open-concept great room, kitchen, and dining area anchor the heart of the home. A sliding door off the dining room leads to a covered deck, creating effortless indoor-outdoor flow for meals, celebrations, or morning coffee. The primary suite, on the main level, is tucked away for privacy and features coffered ceilings, dual sinks, walk-in closets, and elegant upgrade options including a free-standing tub and glass shower wall.
Downstairs, a second living room, two bedrooms, and a covered patio offer a flexible and private space for extended family, teens, or guests. With thoughtful design details and personalized options throughout, The 2821 adapts to your lifestyle—today and tomorrow.
Make it yours today! Contact us to explore availability, communities, and personalization options.
Communities:
Disclaimers:
- *Stone is optional.
- *Front and Garage door may vary depending on customer selections and neighborhood standards.
- *Pricing and floor plan specifications are subject to change without notice at seller's sole discretion. Buyer to verify with agent prior to purchase.

