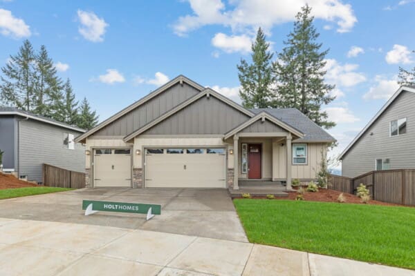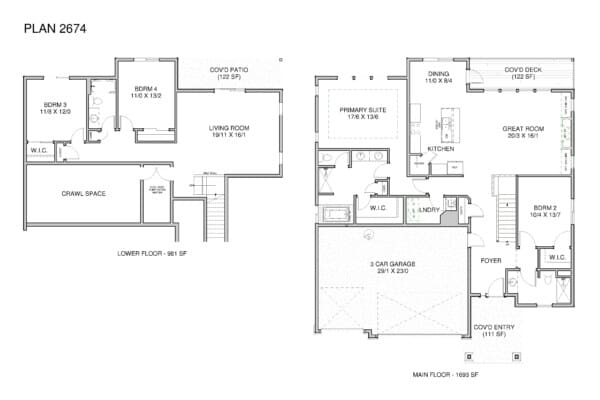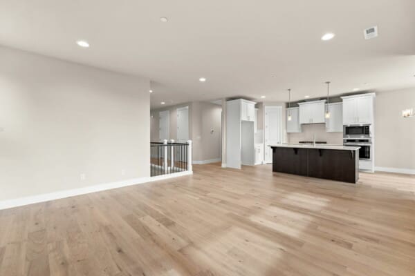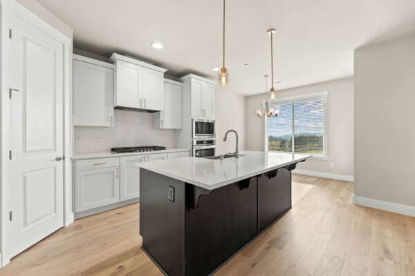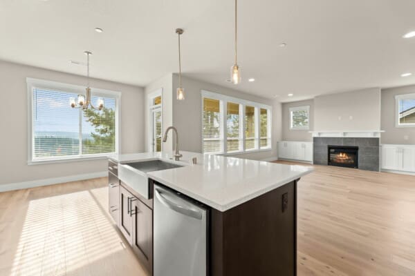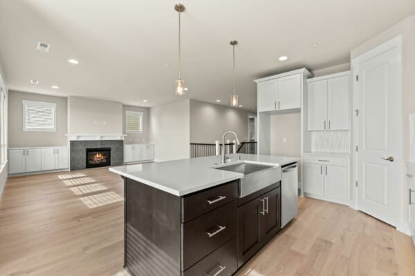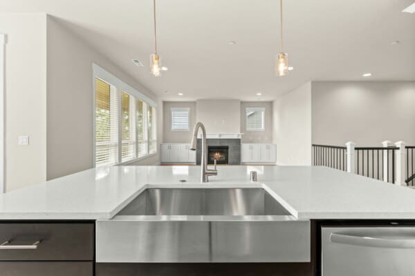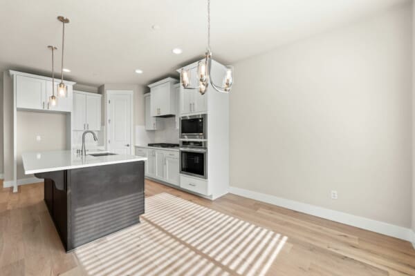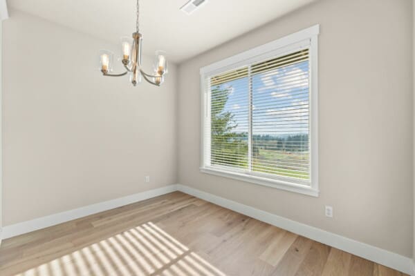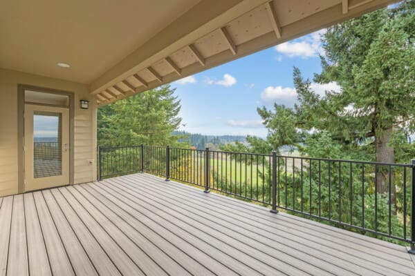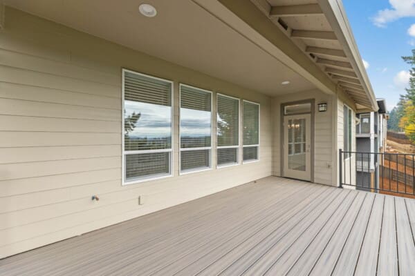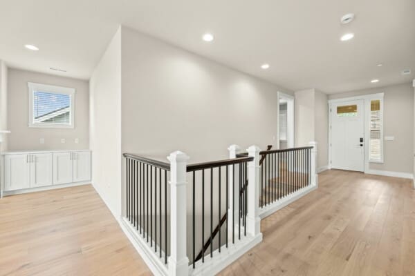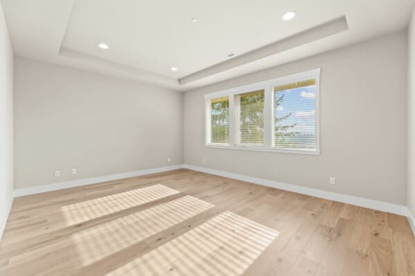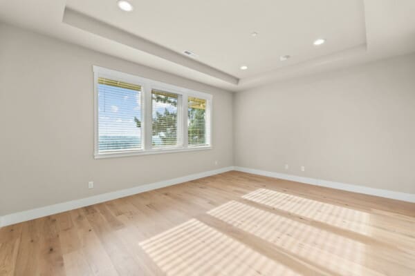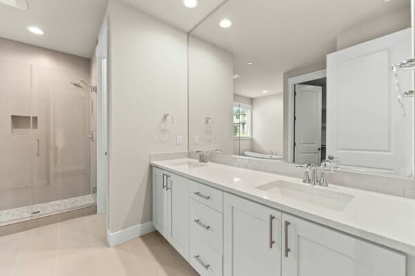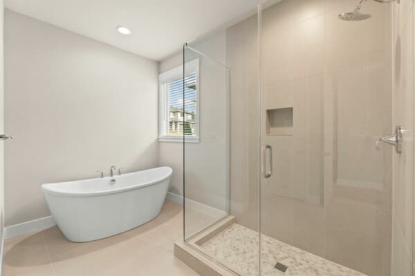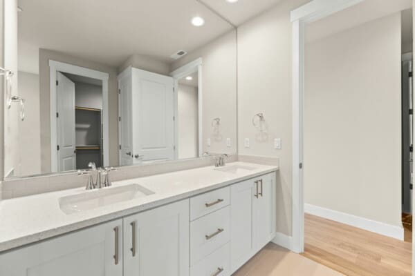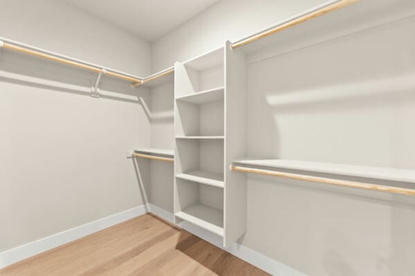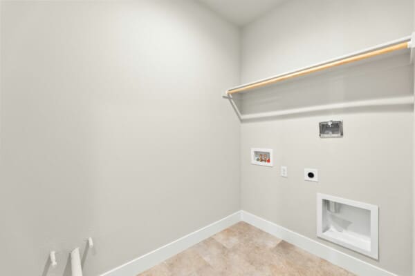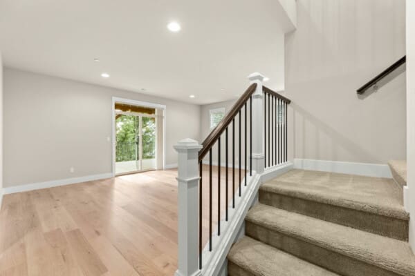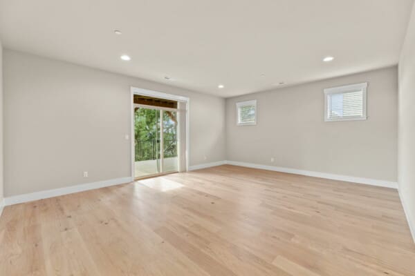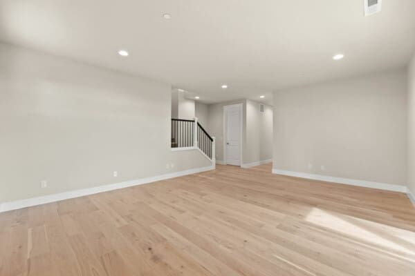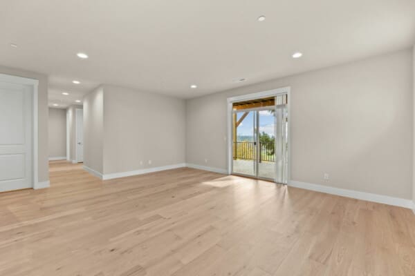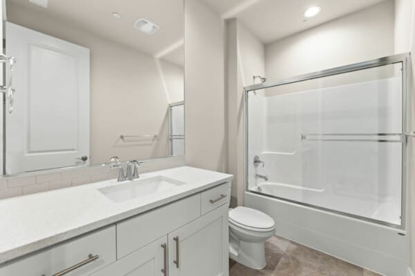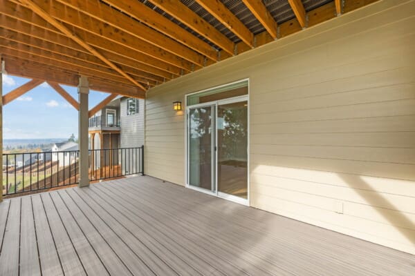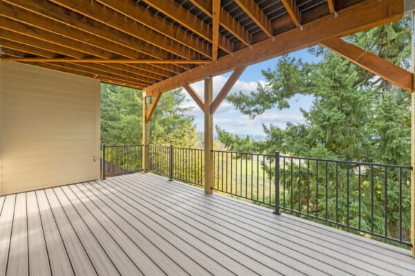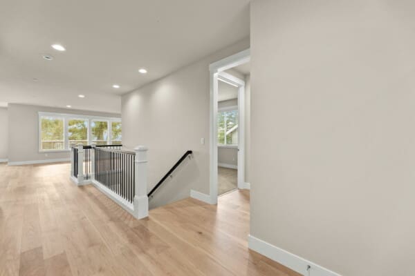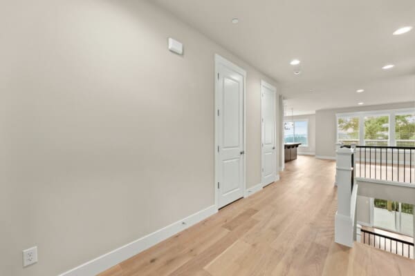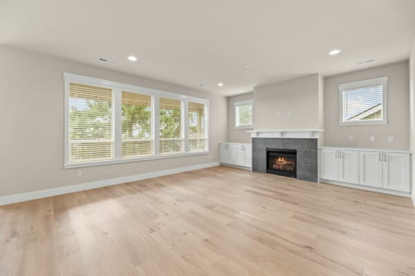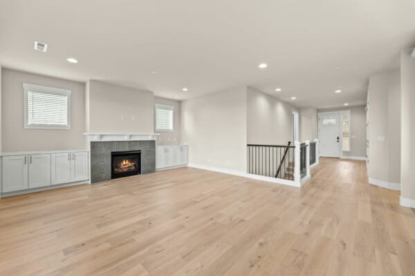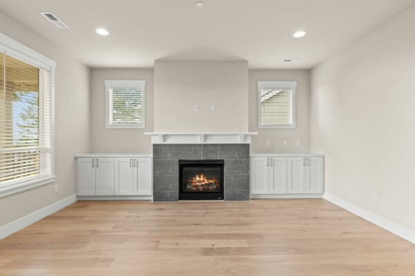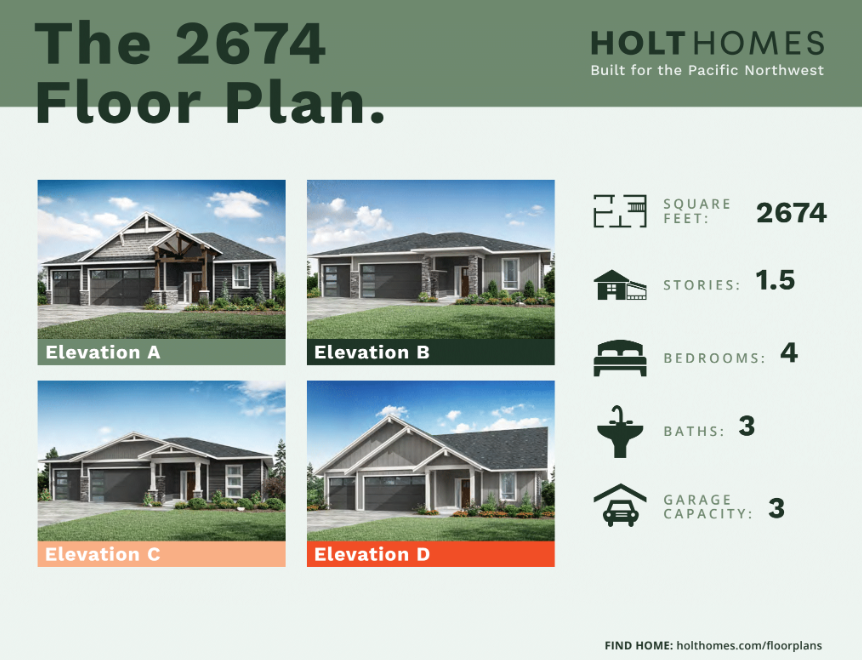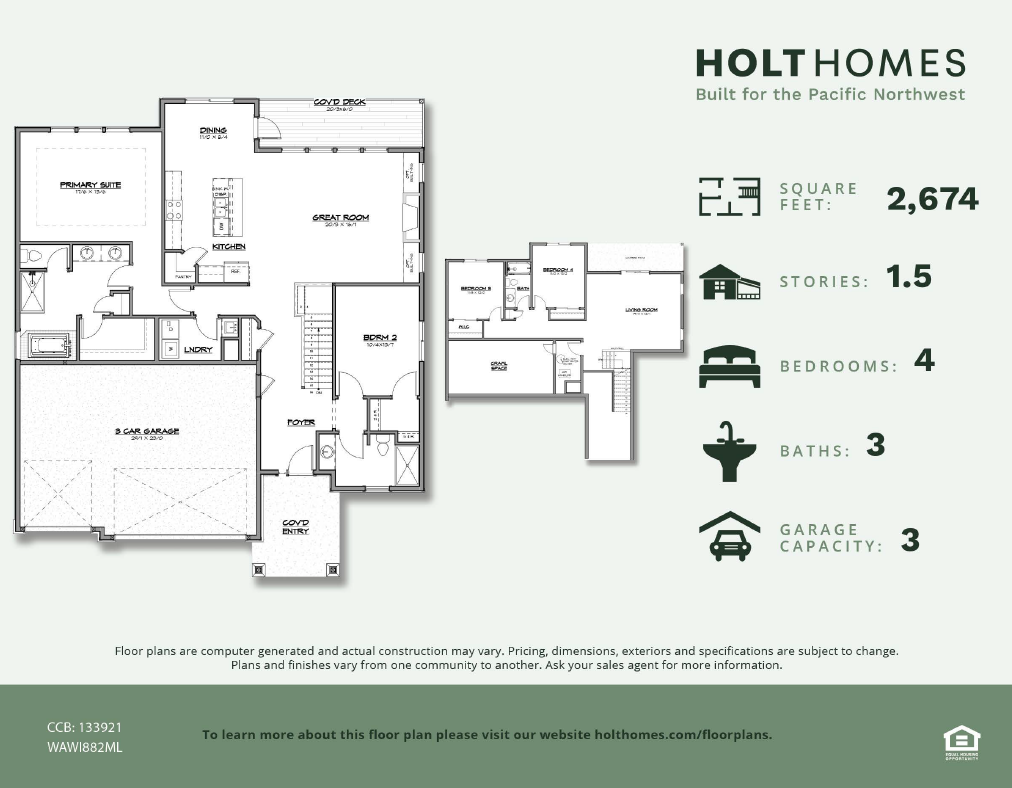Holt proudly offers a builder backed warranty with the purchase of every home.
Floor Plans
The 2674
Get pricing for this floor plan
Pricing starting from $634960
- Bedrooms:
- 4
- Full Baths:
- 3
- Half Baths:
- 0
- Square Feet:
- 2674
- Garages:
- 3
- Stories:
- 2
- Features:
-
- Built in Fireplace
- Covered entry
- Covered Patio
- Dining Nook
- Eating bar
- Great room
- Open floor plan
- Soaking tub
- Three car garage
- Walk in master closet
Welcome to the spacious 2674! This well-appointed daylight plan offers great solutions for flexibility, storage, and main-level living. An inviting covered entry leads the way into a sophisticated entryway with a full bed and bath off to the side. An open great room features a fireplace with optional built-ins and lies opposite the generous kitchen with corner pantry. The primary suite is located on the main floor and features a luxurious bathroom and sizeable walk-in closet. The main level is completed with a 3-car garage and covered deck. Head downstairs and discover a second living room, perfect to use for a play room or media area, along with a covered outdoor patio, two secondary bedrooms, another full bath, and storage space.
 Tour the The 2674 model home
Tour the The 2674 model home
*This tour is used for illustrative purposes only and may be different than what is offered in this community. Please confirm plan details with an agent.
Disclaimers:
- *Stone is optional.
- *Front and Garage door may vary depending on customer selections and neighborhood standards.
- *Pricing and floor plan specifications are subject to change without notice at seller's sole discretion. Buyer to verify with agent prior to purchase.

