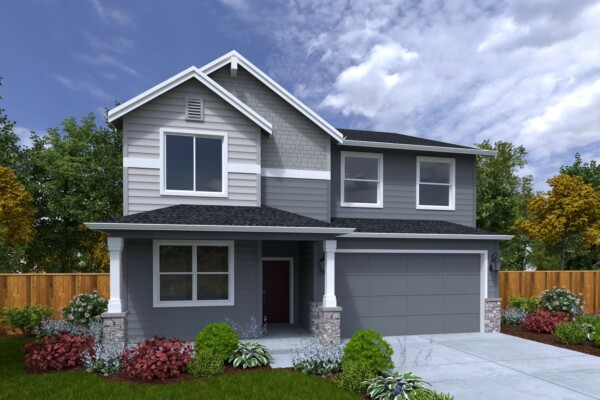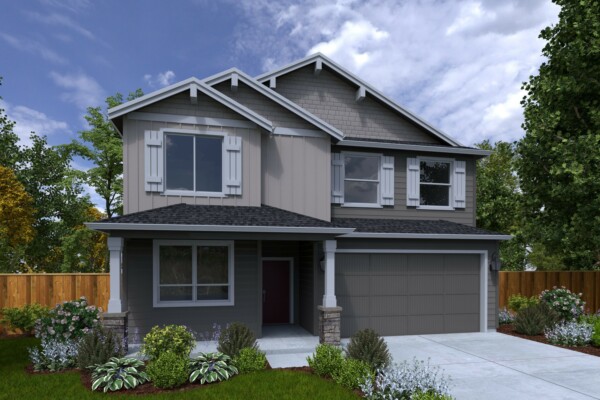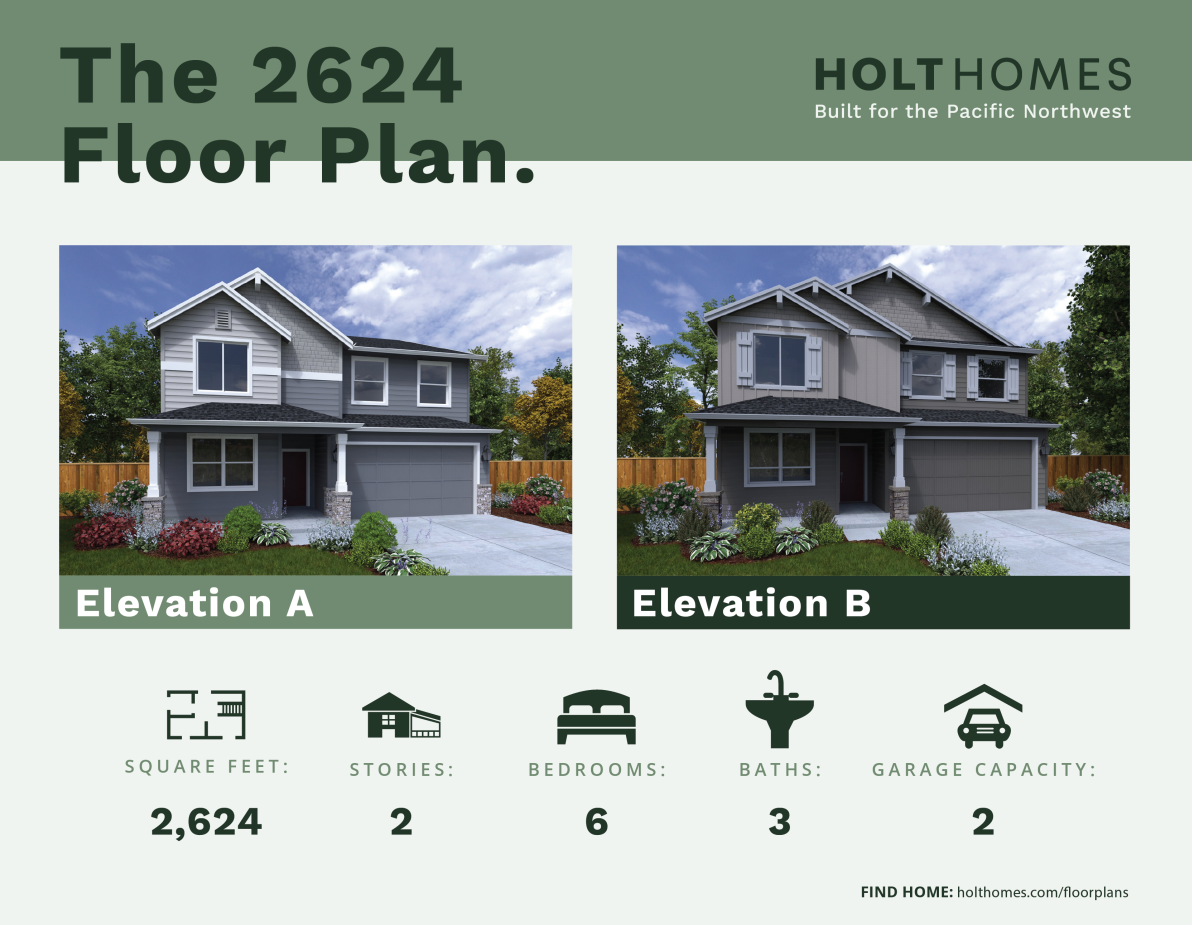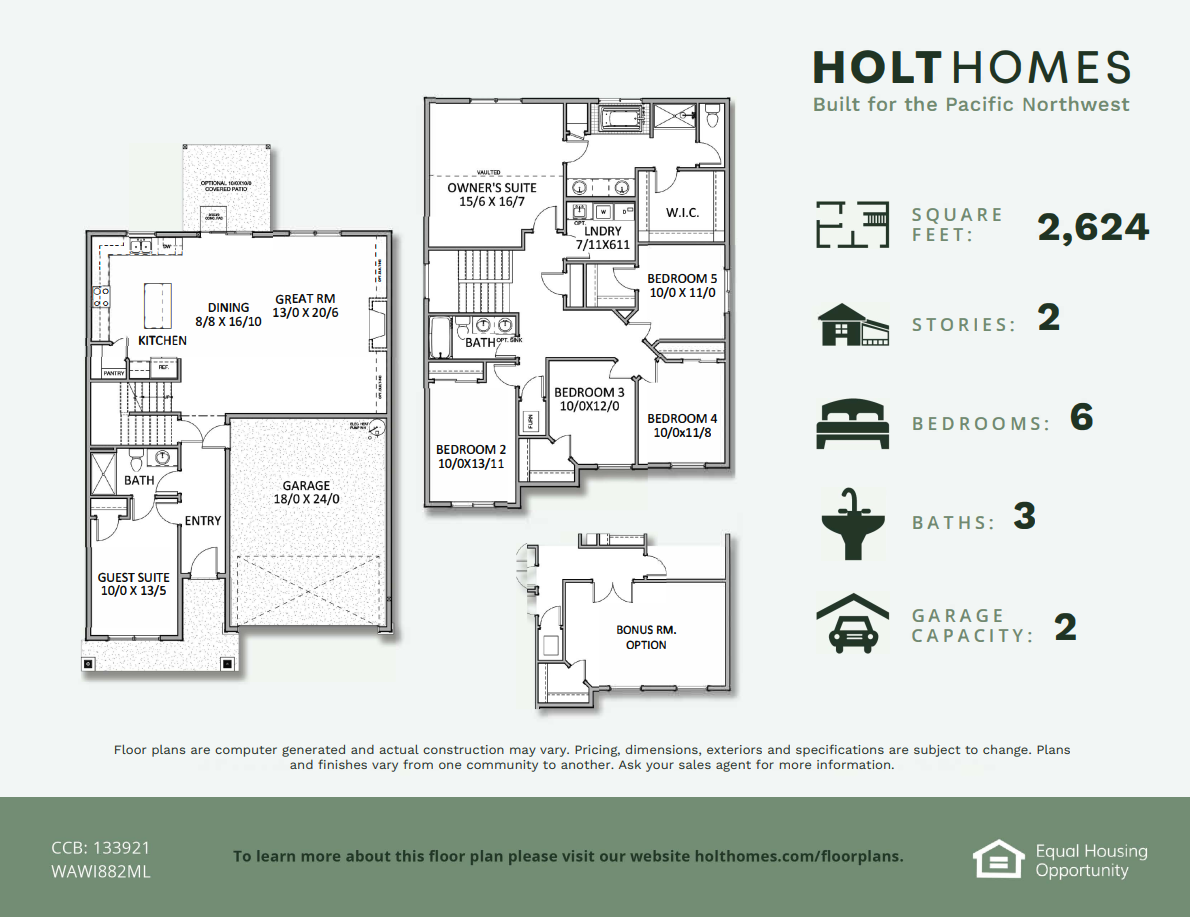Holt proudly offers a builder backed warranty with the purchase of every home.
Floor Plans
The 2624
Get pricing for this floor plan
Pricing starting from $669960
- Bedrooms:
- 5-6
- Full Baths:
- 3
- Half Baths:
- Square Feet:
- 2624
- Garages:
- 2
- Stories:
- 2
- Features:
-
- Built in Fireplace
- Covered entry
- Open floor plan
- Optional covered patio
- Soaking tub
With 2,624 square feet of living space, this generous two-story home features 6 bedrooms and 3 bathrooms with the option of a bonus room. An open layout invites you in with a large kitchen, featuring a corner walk-in pantry, and great room with a fireplace. A guest suite with full bathroom on the main level is perfect for visiting guests or live-in family members. Head upstairs and find 4 secondary bedrooms, a laundry room with optional sink, and a lavish primary suite with vaulted ceiling, soaking tub, and walk-in closet. With several room options, The 2624 is the ideal space for a variety of lifestyles.
Disclaimers:
- *Stone is optional.
- *Front and Garage door may vary depending on customer selections and neighborhood standards.
- *Pricing and floor plan specifications are subject to change without notice at seller's sole discretion. Buyer to verify with agent prior to purchase.






