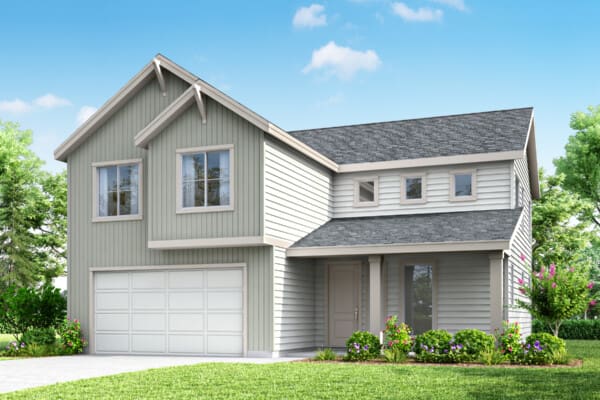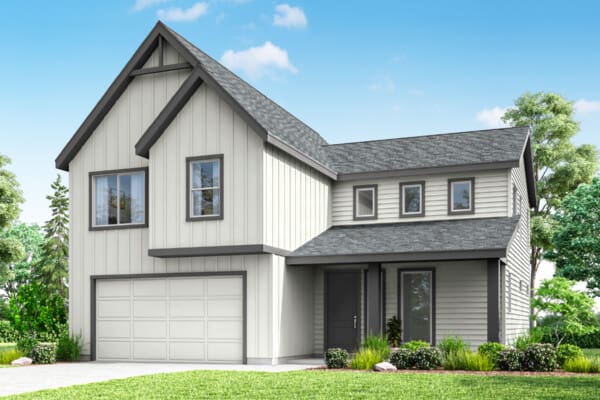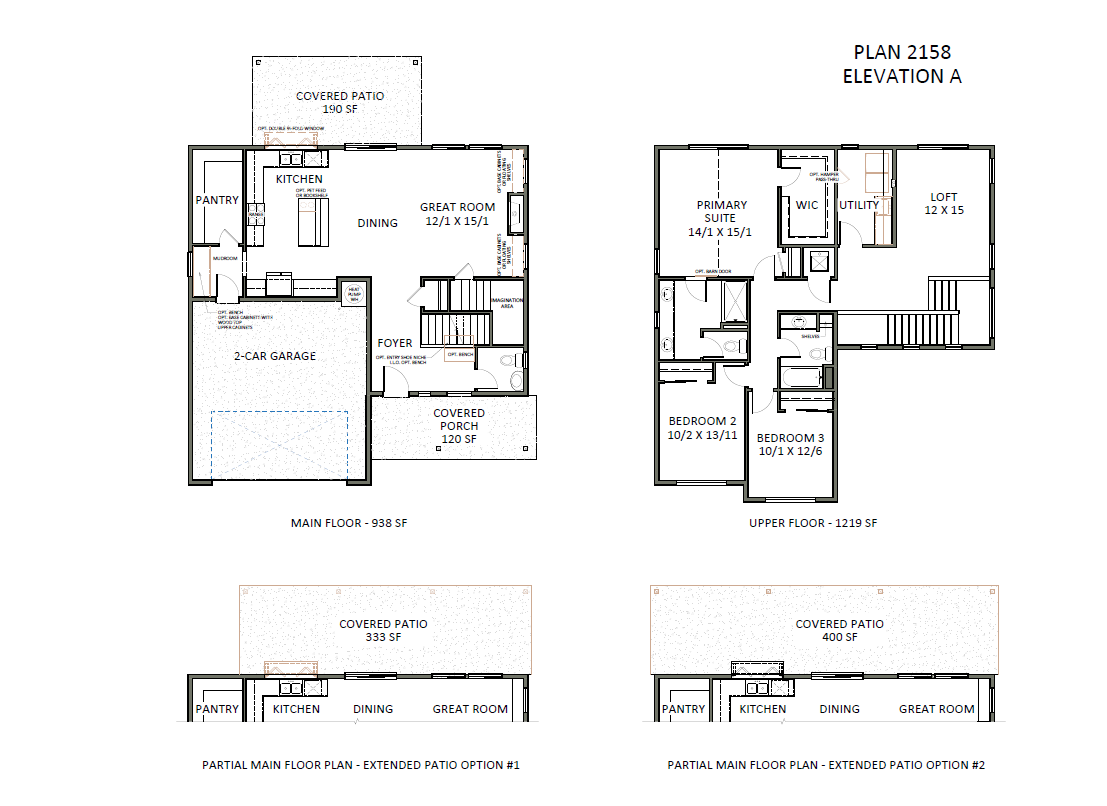Holt proudly offers a builder backed warranty with the purchase of every home.
Floor Plans
The 2158
Get pricing for this floor plan
Pricing starting from $569960
- Bedrooms:
- 3-4
- Baths:
- 2
- Half Baths:
- 1
- Square Feet:
- 2158
- Garages:
- 2-3
- Stories:
- 2
- Features:
-
- Covered entry
- Covered Patio
- Covered Porch
- Dining Nook
- Eating bar
- Loft
- Loft/4th Bedroom Option
- Office or guest bedroom
Modern style meets exceptional comfort in this functional 2-story, 3-4 bedroom, 2 bath floor plan. Featuring an open concept design with dedicated spaces, this home stands out from the ordinary.
Approaching your generous covered porch, you’ll instantly feel the warmth before even entering, especially on rainy days. Choose porch furniture that invites you to sit comfortably for a quiet moment outside or to easily remove rain boots and clean muddy paws after a walk with your dog. Inside, your space is open and filled with light—Say goodbye to arriving in a cramped and dark entry! It is joyful to greet guests here, with plenty of room to hang coats in the nearby closet and options to add a bench to easily remove shoes or an open rail staircase adding to its charm.
Stepping inside from your garage, you can easily keep clutter at bay by dropping off bags and jackets in the mudroom. Add an optional built-in bench or drop zone cabinet for more storage opportunities. Walk into your oversized pantry from the mudroom to easily store all your bulk items after grocery shopping.
In the kitchen, enjoy broad sightlines that extend through the dining area to the inviting family room, bathed in natural light from a large wall of windows. Start your mornings at the kitchen island with breakfast and your favorite beverage. Add an optional pet feeding station or bookshelf for recipes and your morning reads. Choose the gourmet upgrade or a prep kitchen, adding functionality for all your cooking projects.
Gather around the optional fireplace in the family room for quality time together. Add your personal touch and extra storage with shelving or built-ins. The optional bi-fold windows create a passthrough to your covered patio, offering the ultimate indoor-outdoor experience for BBQ’s and al fresco dining! Set up plush outdoor seating and enjoy entertaining your guests in your backyard.
Off to the side of the family room is a dedicated imagination area—a spacious spot for storing children’s toys and games. This dedicated area helps minimize messes spilling into common areas. Make it special with creative decor, like fairy lights, or build a magical fort for the kids to play in.
At the top of the stairs, you’ll find a bright loft with an open layout and the option for a 4th bedroom. This sunny space is perfect for a playroom, game room, or home theater. Opt for an open rail to enhance the spacious feel, allowing natural light to flow in and adding a dramatic flair that overlooks the family room.
Experience tranquility in your primary suite, where vaulted high ceilings create an expansive feel. A generous wrap-around walk-in closet and a thoughtfully designed bathroom make it your perfect retreat. In your bathroom, the window offers more natural light and ventilation. Elevate your space with an optional fully tiled or mud-set super shower. An optional door connects your closet to the laundry room, allowing you to pass a hamper through and return with laundry fresh from the dryer! The laundry room features a functional space with an optional sink for delicates or plants, plus optional cabinets for folding and storing supplies.
Every inch of the 2158 invites your creativity while being designed with features that make life more enjoyable and tasks easier. With its perfect blend of intentional spaces and functionality, this open floor plan is a delightful place to come home to.
 Tour the The 2158 model home
Tour the The 2158 model home
*This tour is used for illustrative purposes only and may be different than what is offered in this community. Please confirm plan details with an agent.
Communities:
Disclaimers:
- *Stone is optional.
- *Front and Garage door may vary depending on customer selections and neighborhood standards.
- *Pricing and floor plan specifications are subject to change without notice at seller's sole discretion. Buyer to verify with agent prior to purchase.





