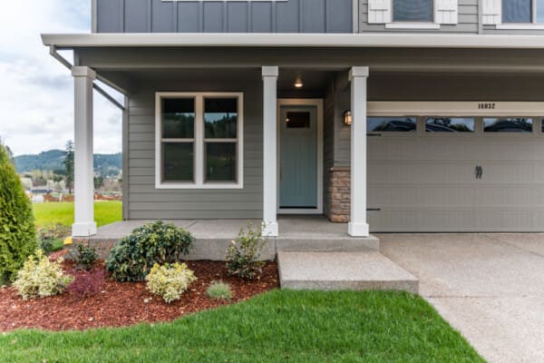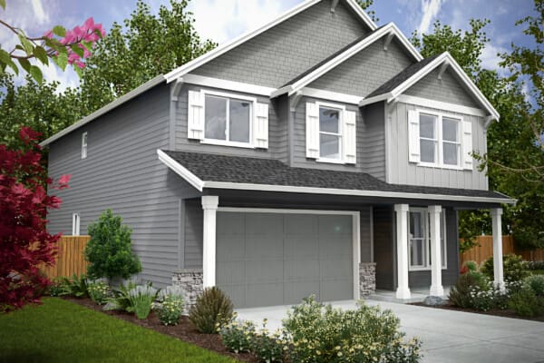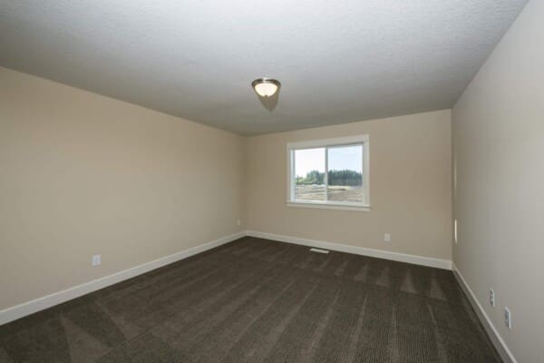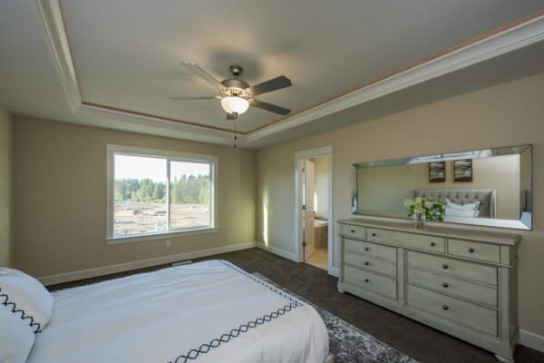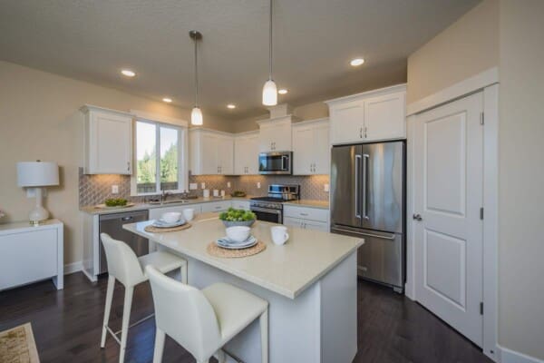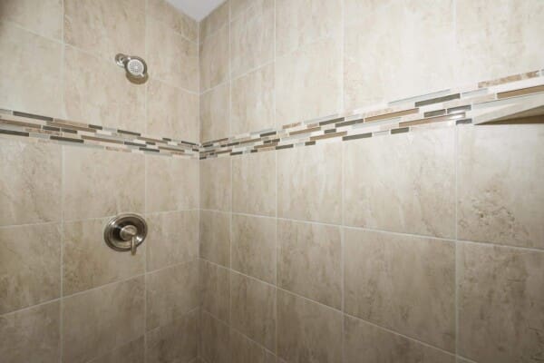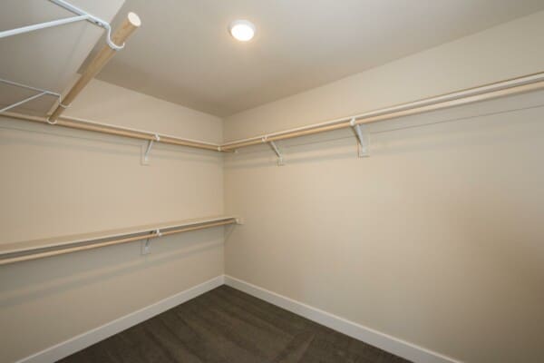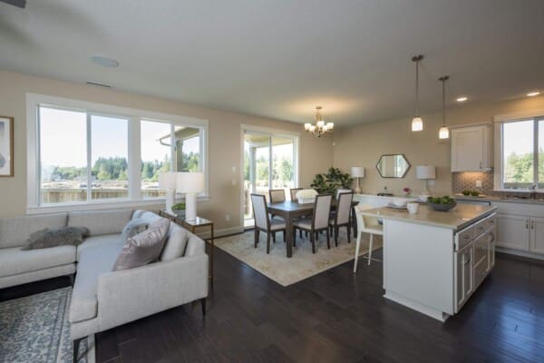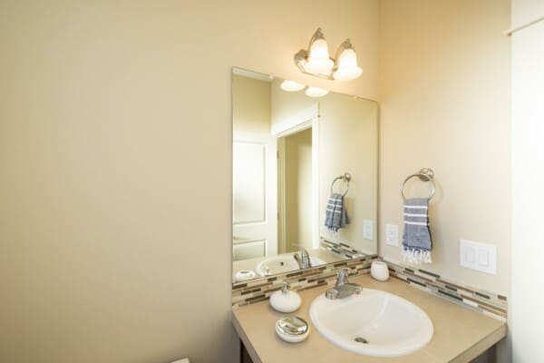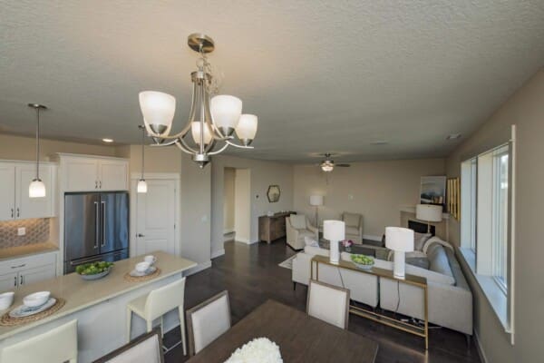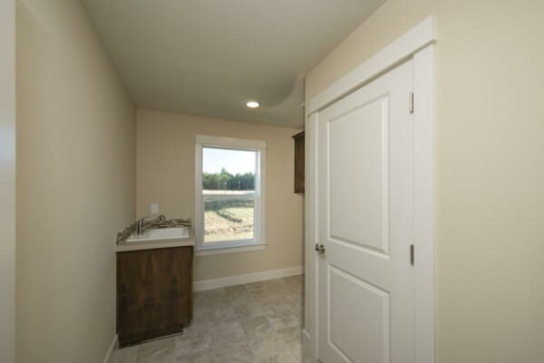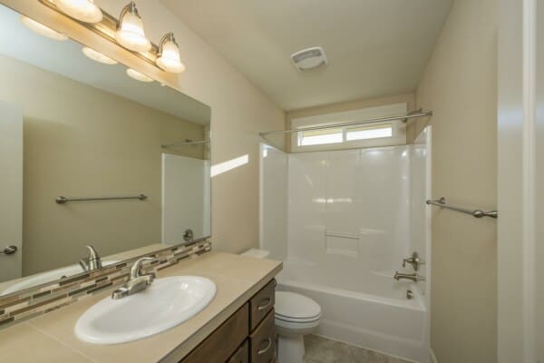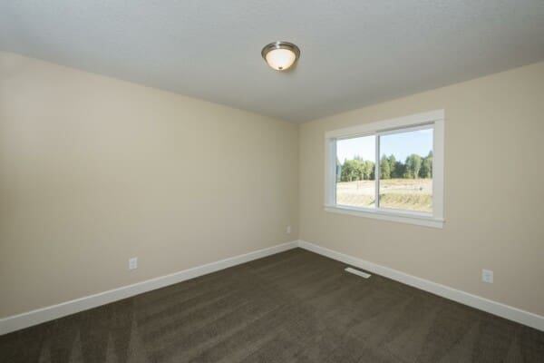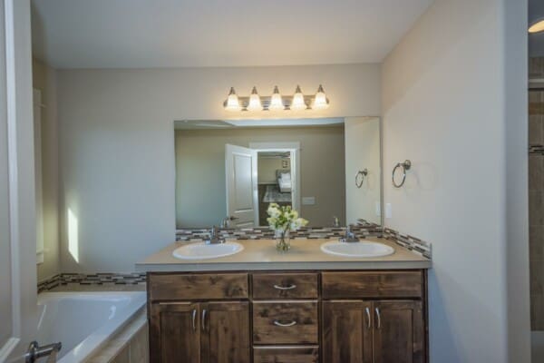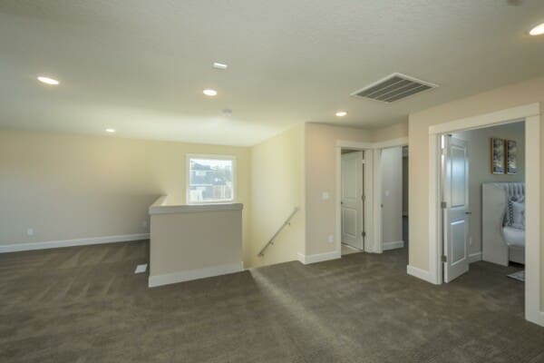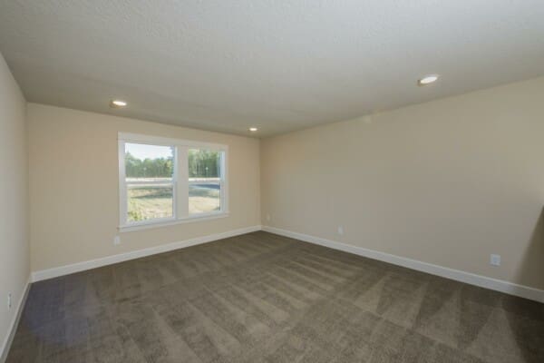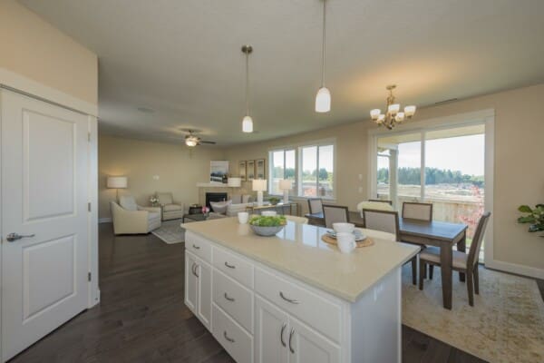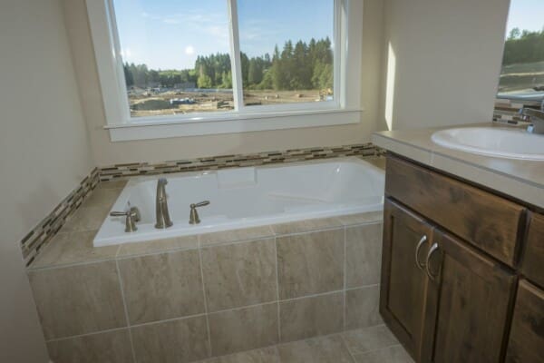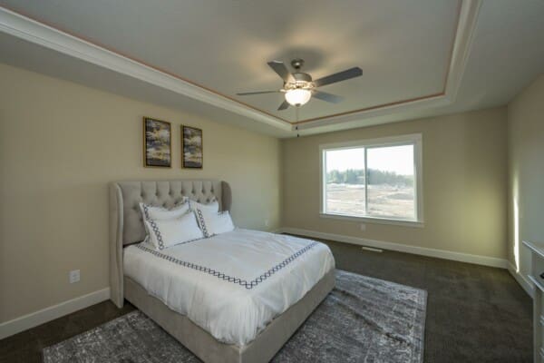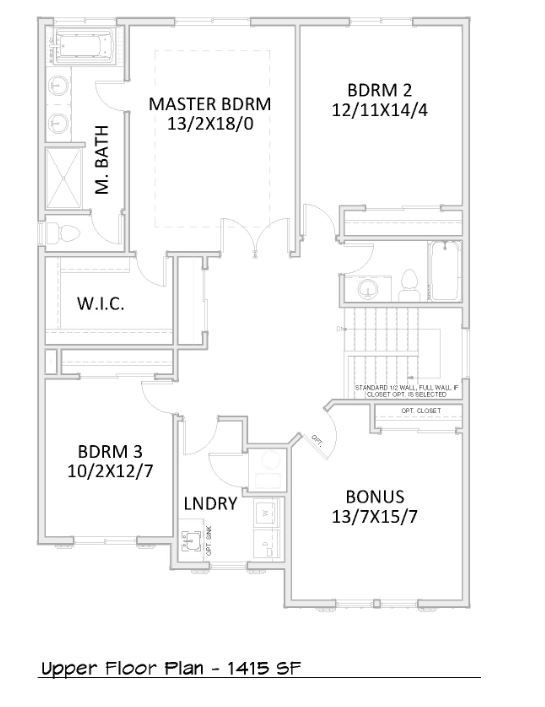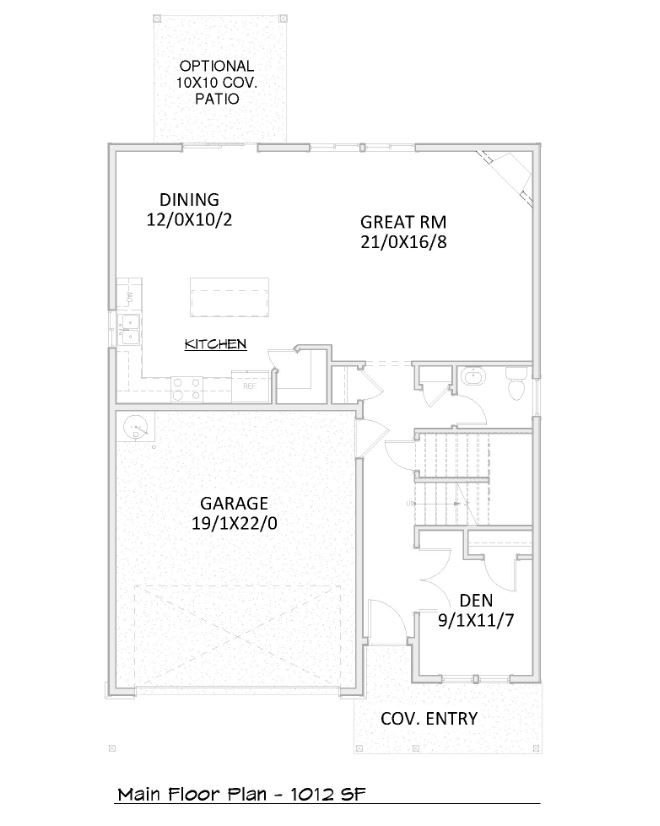Holt proudly offers a builder backed warranty with the purchase of every home.
Floor Plans
The 2427
- Bedrooms:
- 3-4
- Full Baths:
- 2
- Half Baths:
- 1
- Square Feet:
- 2427
- Garages:
- 2
- Stories:
- 2
- Features:
-
- Covered entry
- Den
- Eating bar
- Great room
- Large utility room
- Optional covered patio
- Soaking tub
- Walk in master closet
The 2427 is an impressive home which features three bedrooms, two and a half bathrooms, bonus room, and a main floor den making this a distinctive and easy to love floor plan.
The warmth of the optional gas fireplace surrounded by hand selected tile blends against the beautiful quality counters in the kitchen welcomes home buyers and guests alike. The generous walk in pantry offers plenty of kitchen storage, and the eating bar island is perfect for a quick morning breakfast or afternoon homework. Make family time a priority with regular game nights or movie nights in the huge upstairs bonus room! As with all Holt Homes, owners are cared for every step of the way, finding assurance in their dream home purchase.*
Disclaimers:
- *Stone is optional.
- *Front and Garage door may vary depending on customer selections and neighborhood standards.
- *Pricing and floor plan specifications are subject to change without notice at seller's sole discretion. Buyer to verify with agent prior to purchase.



