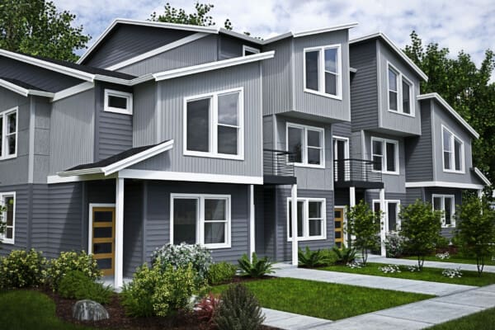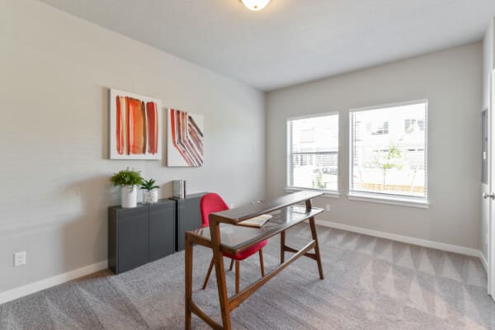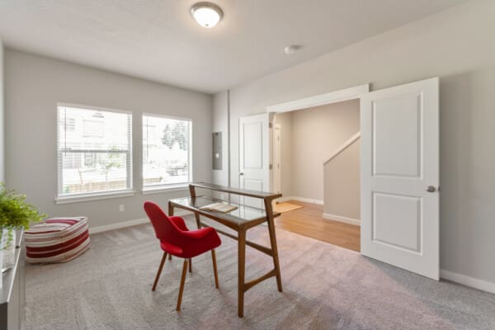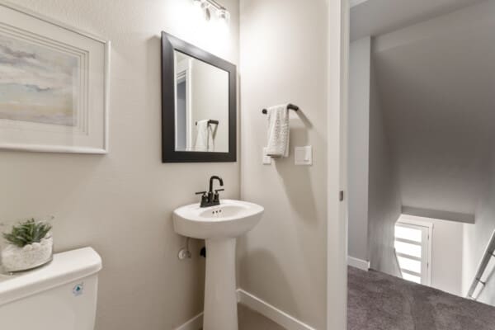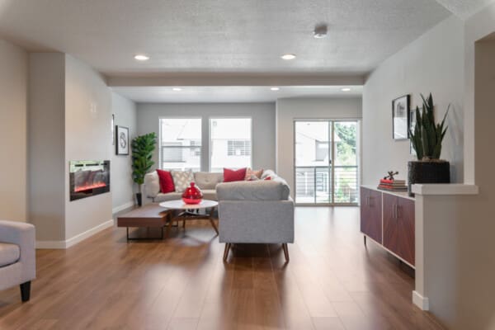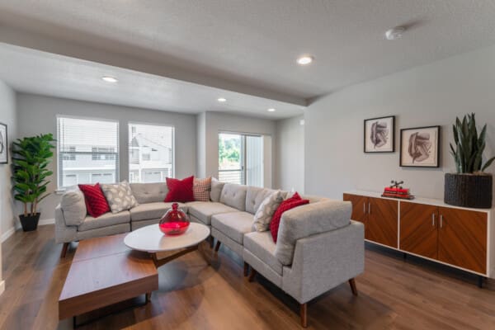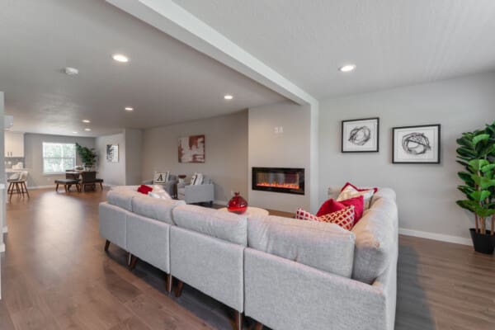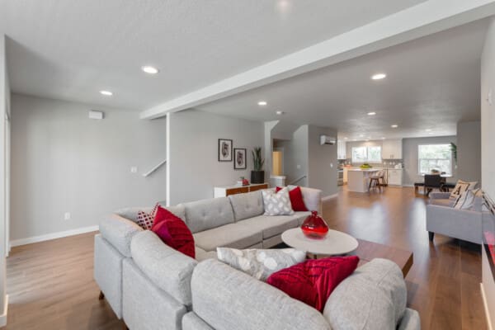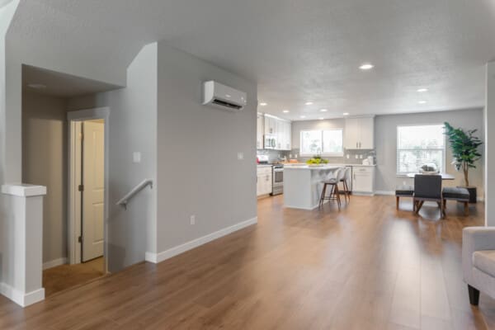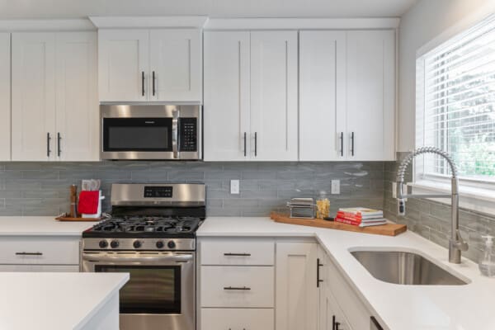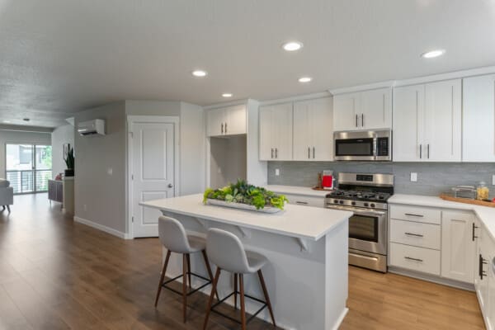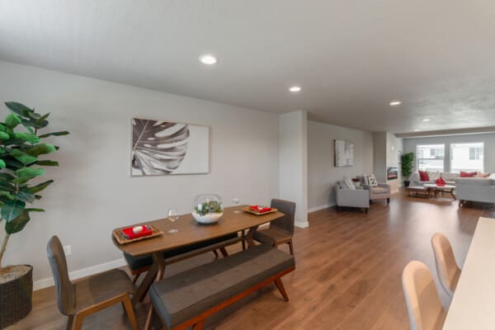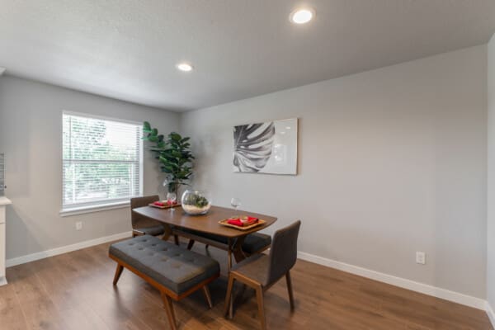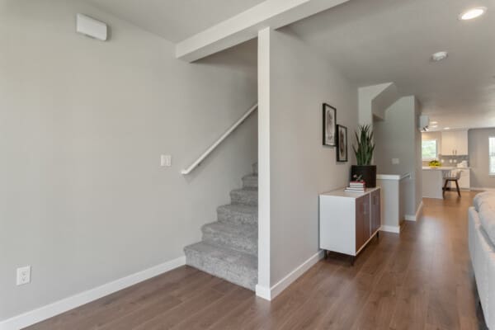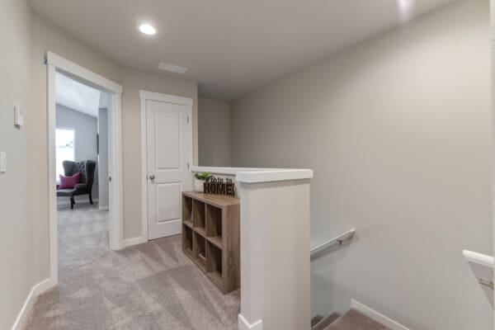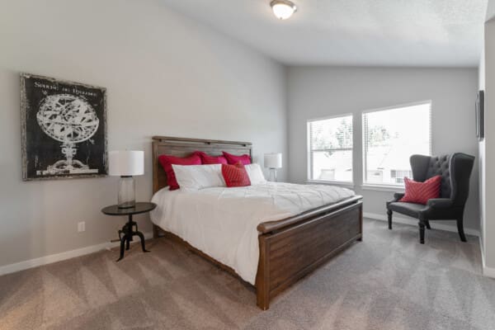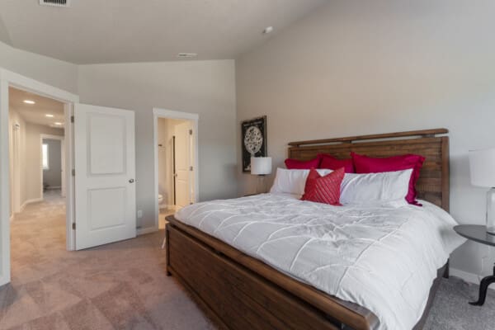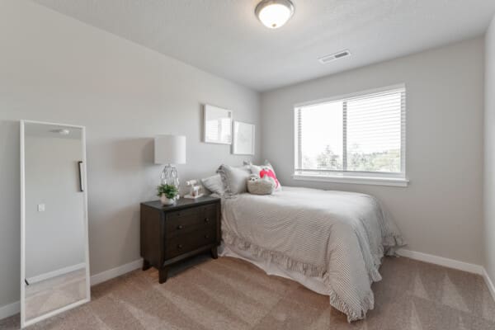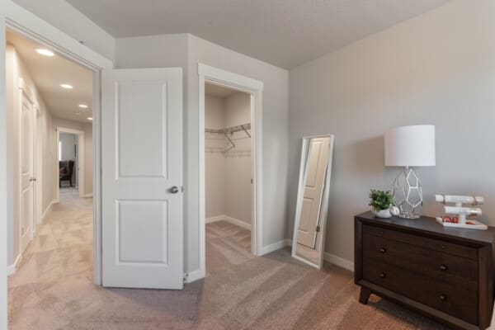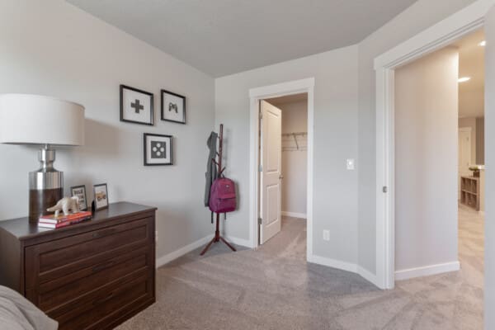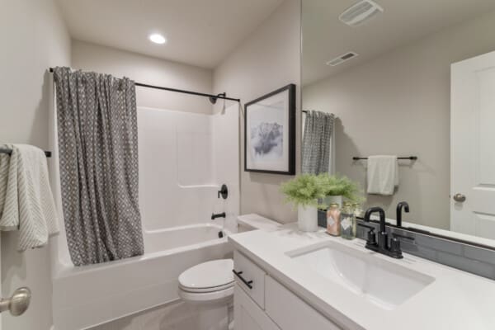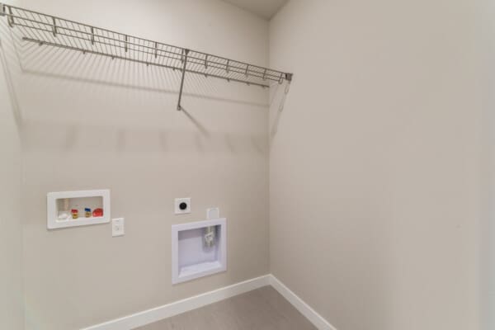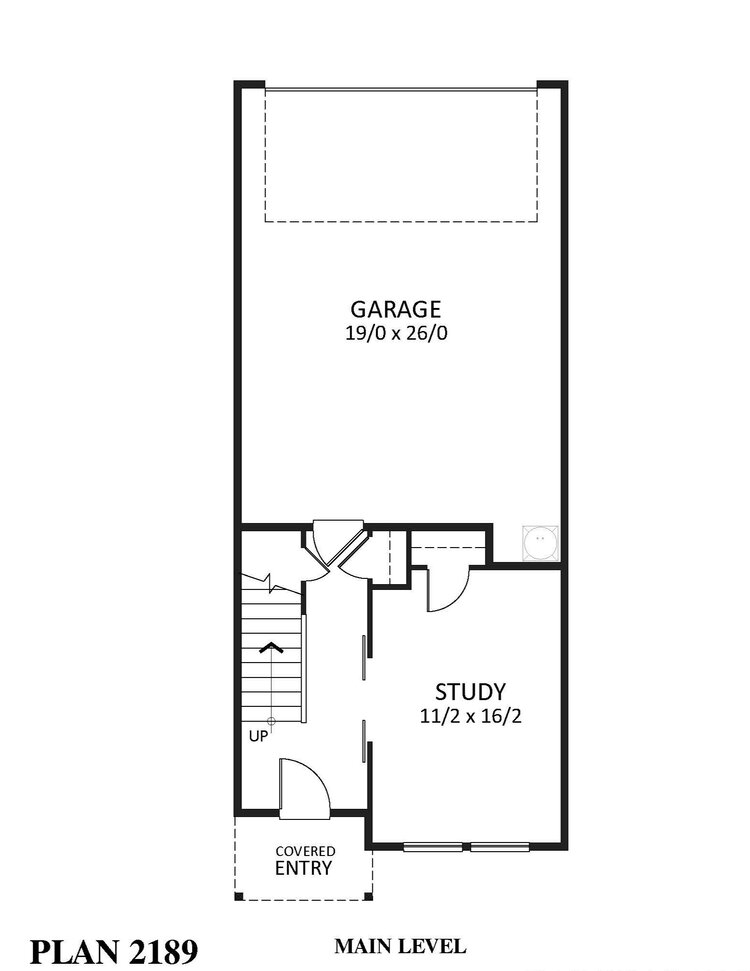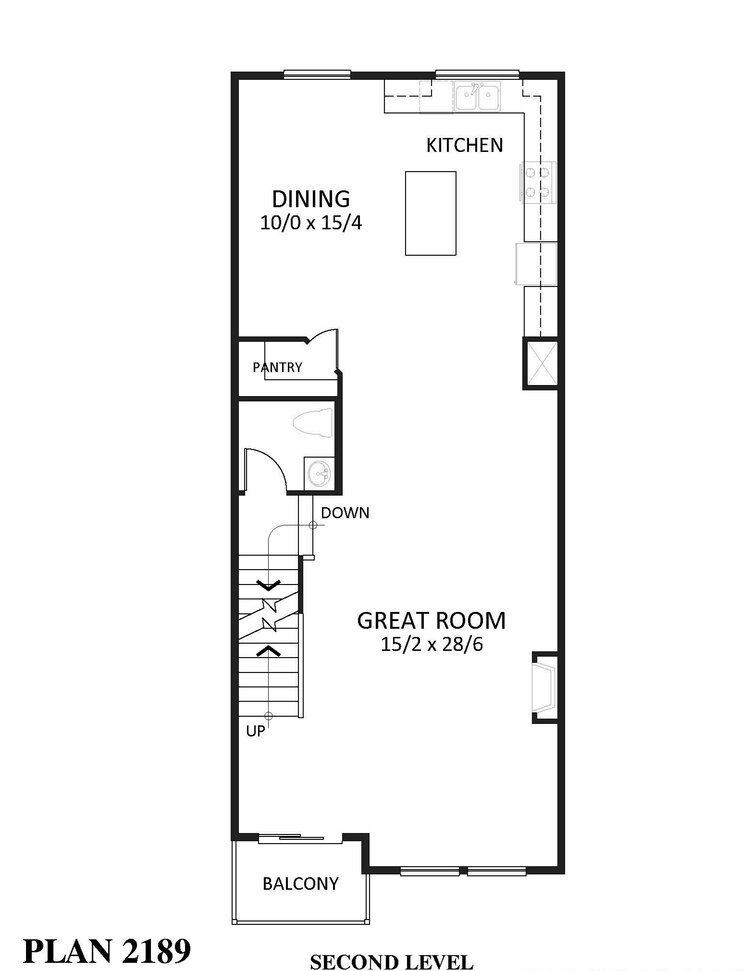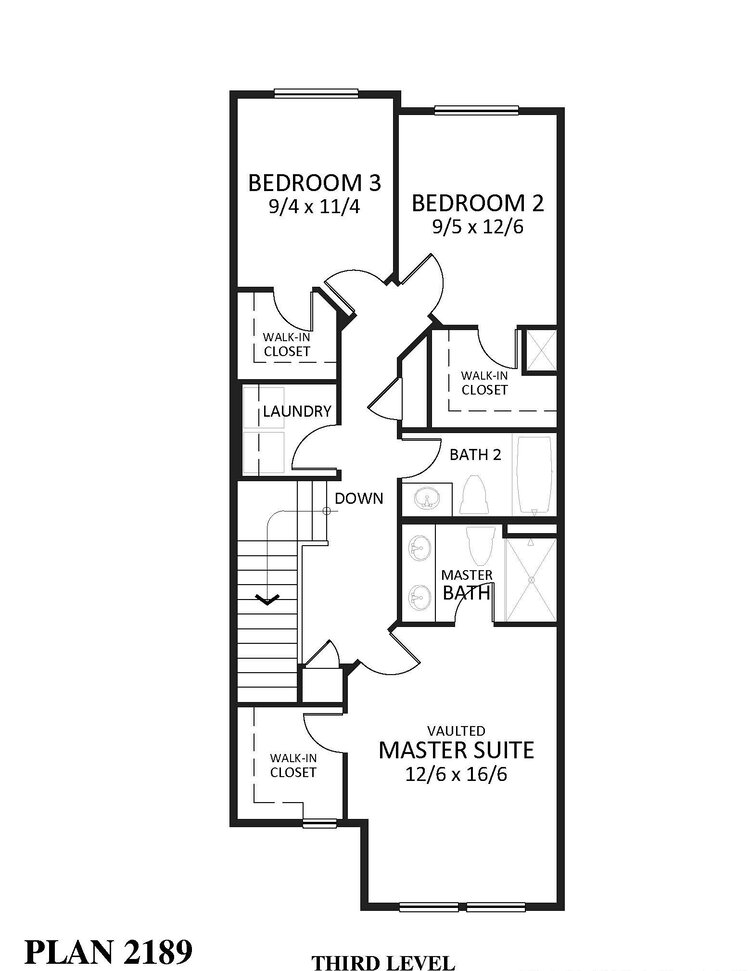Holt proudly offers a builder backed warranty with the purchase of every home.
Floor Plans
The 2189
- Bedrooms:
- 4
- Baths:
- 2
- Half Baths:
- 1
- Square Feet:
- 2189
- Garages:
- 2
- Stories:
- 3
- Features:
-
- Covered entry
- Eating bar
- Great room
- Vaulted master suite
- Walk in master closet
Spanning 2,189 square feet, this three story town home features plenty of space for modern living.
The main floor study allows for a perfect home office set up while the second floor hosts everything you need to unwind after a long day, including large living room with gas fireplace, and balcony to kick back and watch the sunset. The open kitchen includes slab counters, stainless steel appliances including gas range and a large island for displaying your culinary creations!
The top floor offers two bedrooms with walk in closets, laundry room, two full bathrooms, and a master suite with vaulted ceiling. As with all our Crossroads floor plans, mini-split heating and A/C come standard with your purchase so your home stays the perfect temperature year round.
Disclaimers:
- *Stone is optional.
- *Front and Garage door may vary depending on customer selections and neighborhood standards.
- *Pricing and floor plan specifications are subject to change without notice at seller's sole discretion. Buyer to verify with agent prior to purchase.



