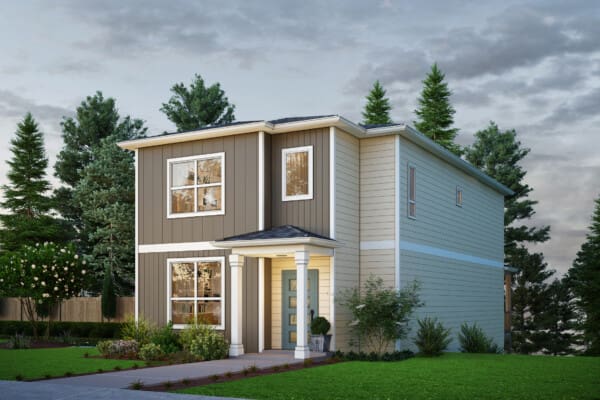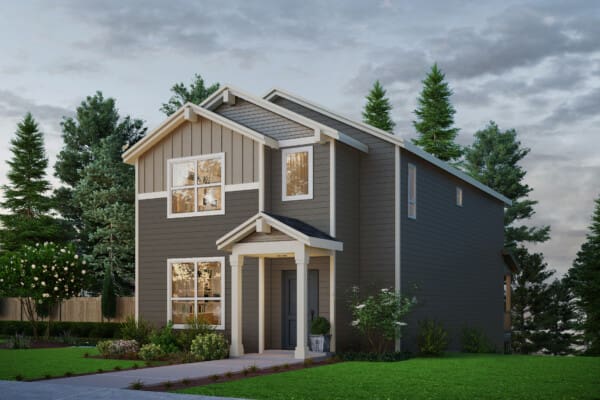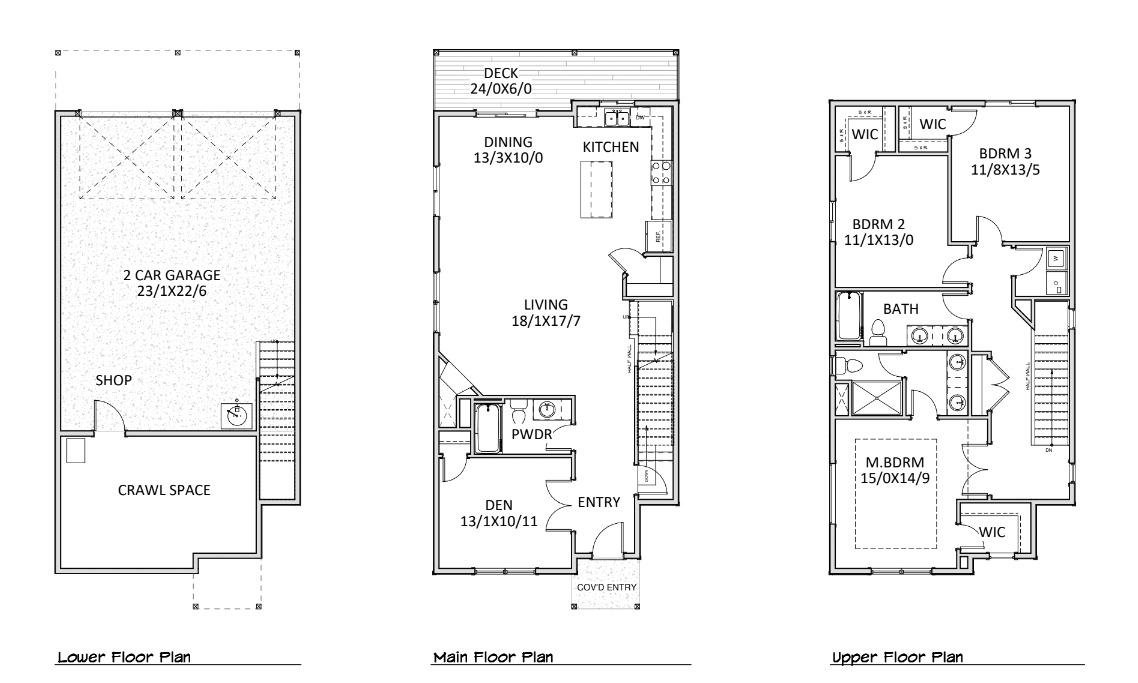Holt proudly offers a builder backed warranty with the purchase of every home.
Floor Plans
The 2070
- Bedrooms:
- 3
- Full Baths:
- 2
- Half Baths:
- 1
- Square Feet:
- 2070
- Garages:
- 2
- Stories:
- 2
- Features:
-
- Built in Fireplace
- Covered entry
- Den
- Open floor plan
This 2,070 square foot home is all about maximizing on desirable features while giving you space to spread out.
Starting with curb appeal, this plan looks amazing with its welcoming covered entry. Sitting at an incline, this unique drive-under home design tucks your garage out of sight and features a ground floor with a shop, perfect for drying off from wet weather days before heading upstairs to the main floor. Entering into the living space, you’ll be greeted by an open concept plan complete with a large freestanding island and dining area leading out to a generous deck–all ideal features for entertaining. Back inside, other perks of this plan include a cozy fireplace and walk in pantry. Bring on the popcorn and movie nights! If you’re working from home, or just looking for a quiet retreat, the main floor den allows for privacy and a view as it is located in the front of the house with a large window for natural light. The spacious upper level provides 2 full bathrooms, a laundry room, and 3 large bedrooms, including the main suite, which are all equipped with walk in closets.
Disclaimers:
- *Stone is optional.
- *Front and Garage door may vary depending on customer selections and neighborhood standards.
- *Pricing and floor plan specifications are subject to change without notice at seller's sole discretion. Buyer to verify with agent prior to purchase.





