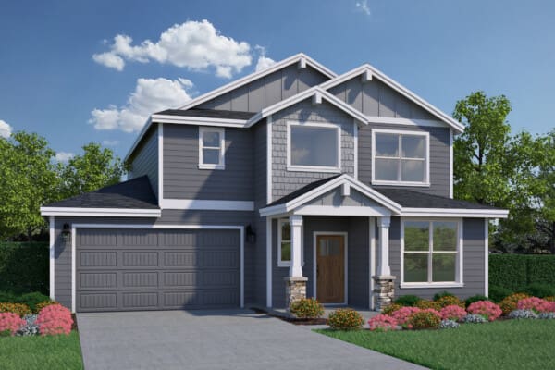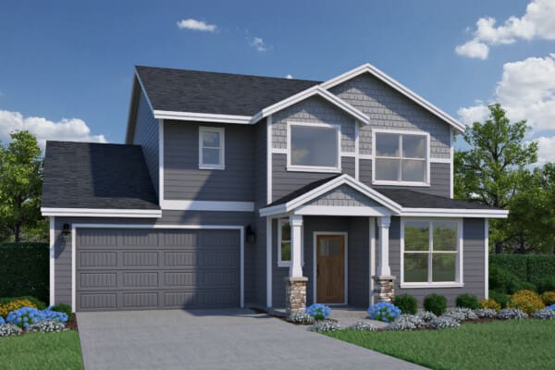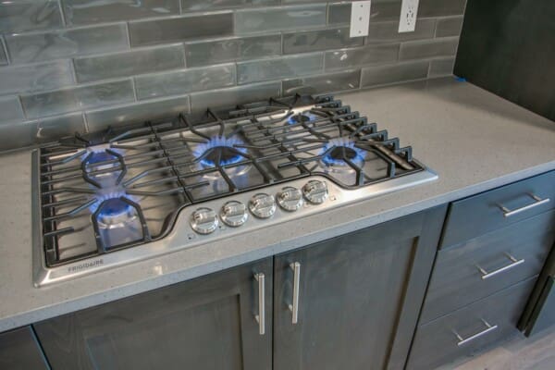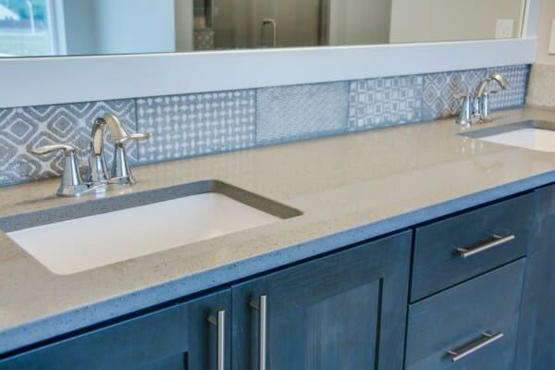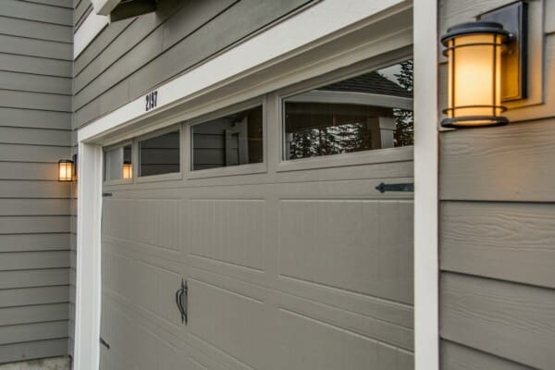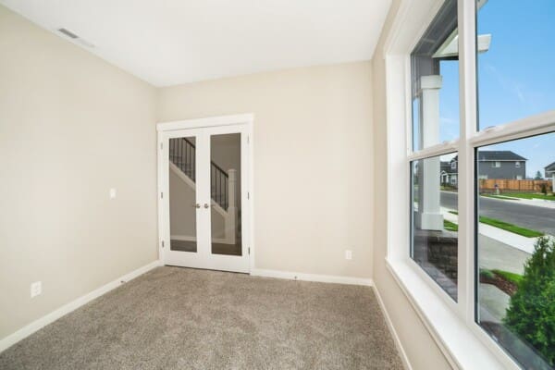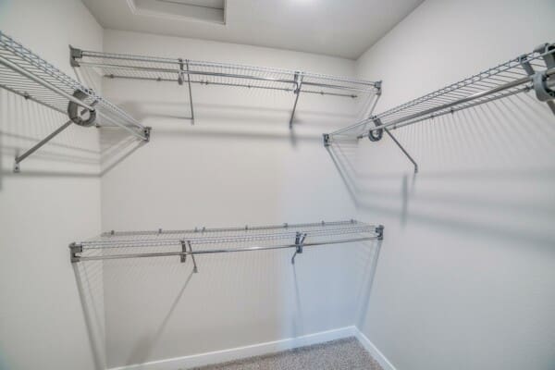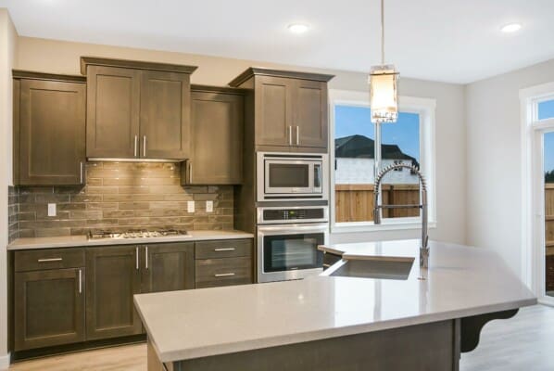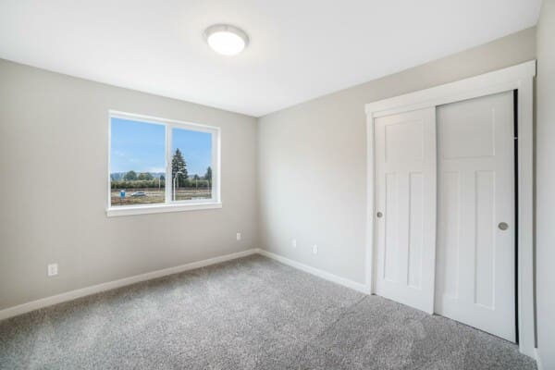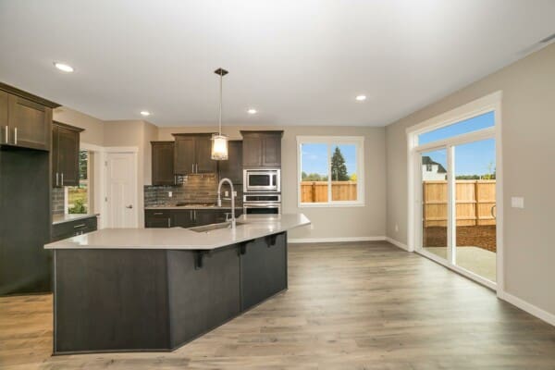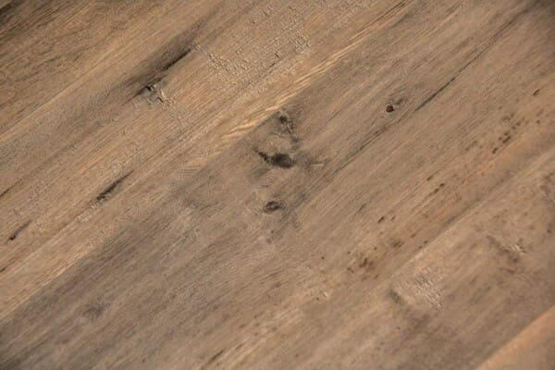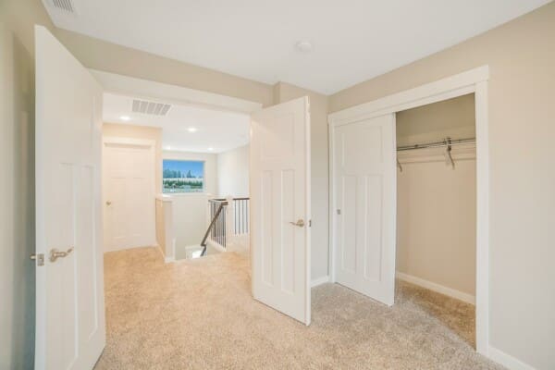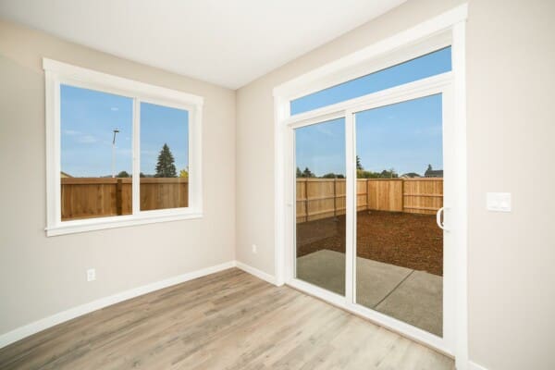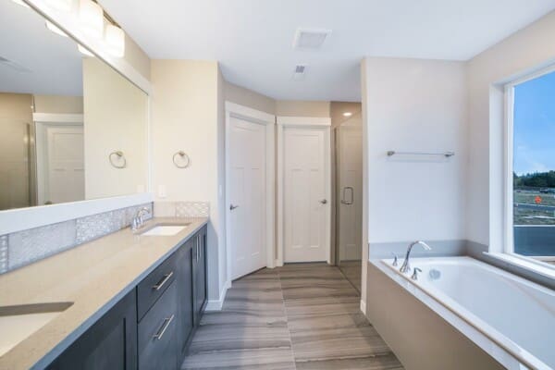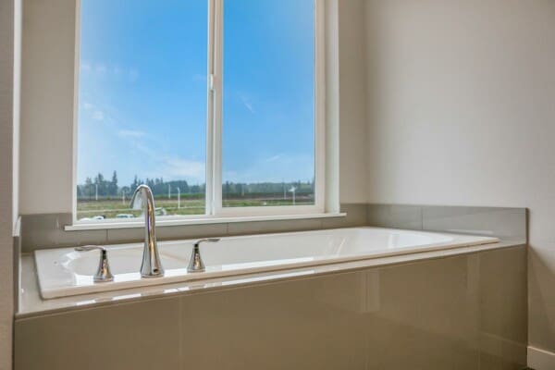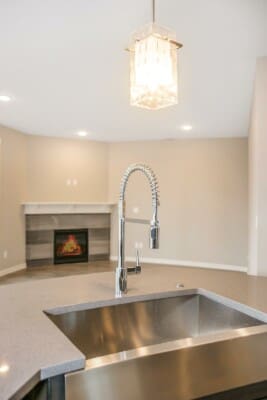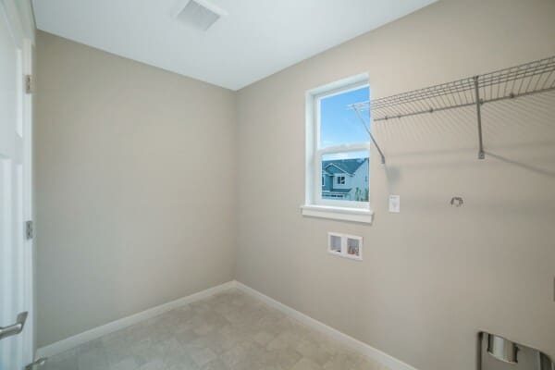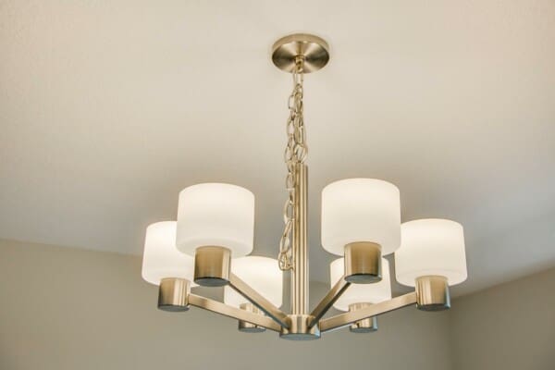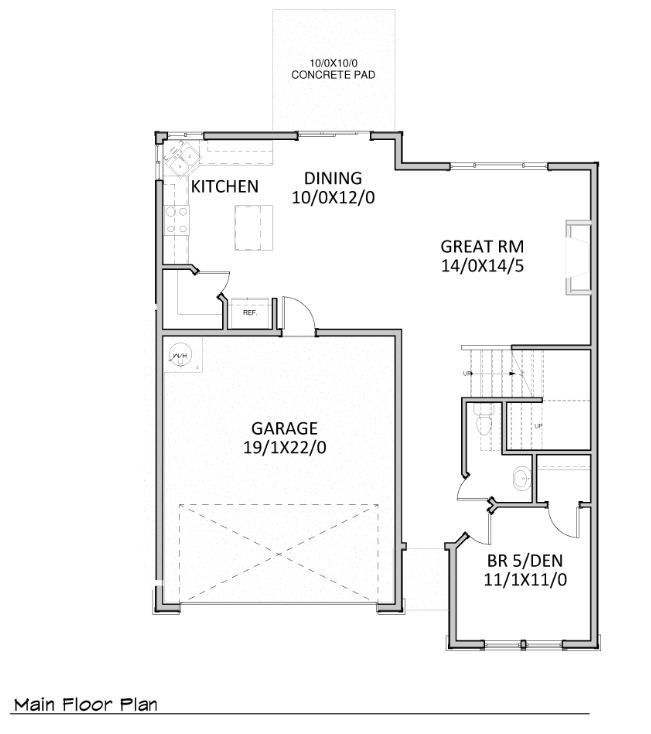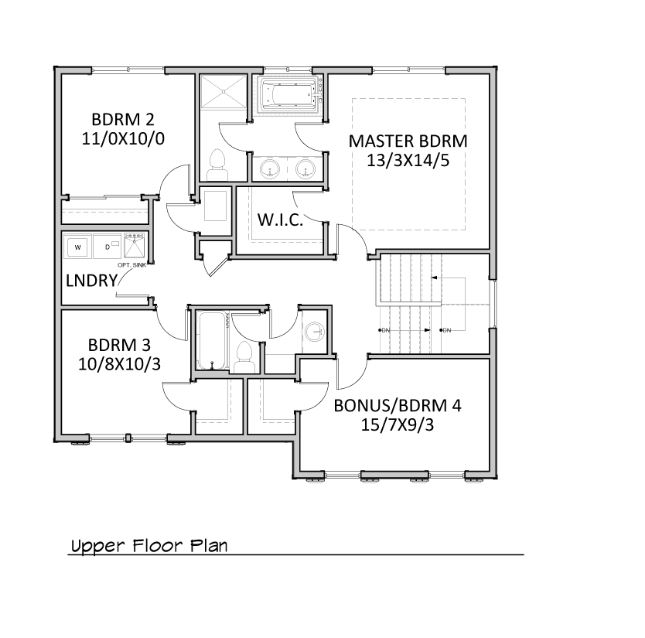Holt proudly offers a builder backed warranty with the purchase of every home.
Floor Plans
The 2025
- Bedrooms:
- 4
- Baths:
- 2
- Half Baths:
- 1
- Square Feet:
- 2025
- Garages:
- 2-3
- Stories:
- 2
- Features:
-
- Den
- Dining Nook
- Eating bar
- Great room
- Large utility room
- Walk in master closet
- Walk in pantry
For those seeking traditional 2-story living, the 2025 square foot plan featuring 3 bedrooms and 2.5 baths just may be perfect for you!
This open kitchen includes high quality hard surfaces and cabinetry with . The great room has a spacious eat-in nook and sliding door to the back yard. An inviting gas fireplace beckons you back inside to relax and warm up on chilly nights. The main level also features a formal dining room and den. Upstairs, the master suite offers a bath with dual vanity and a spacious walk-in closet. This plan has a 3-car tandem garage and front landscaping is included for all homes. Holt Homes includes these desirable features as part of our standard pricing so that future homeowners gain the best value out of their purchase. Don’t wait, call today!*
Disclaimers:
- *Stone is optional.
- *Front and Garage door may vary depending on customer selections and neighborhood standards.
- *Pricing and floor plan specifications are subject to change without notice at seller's sole discretion. Buyer to verify with agent prior to purchase.

