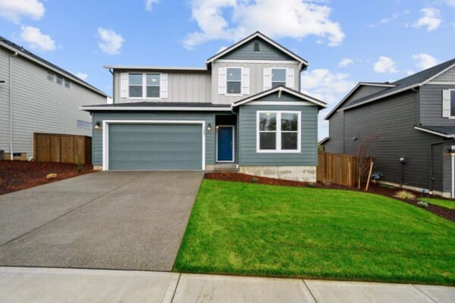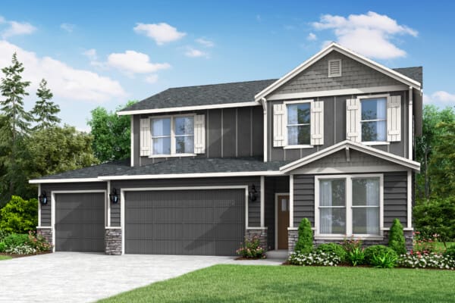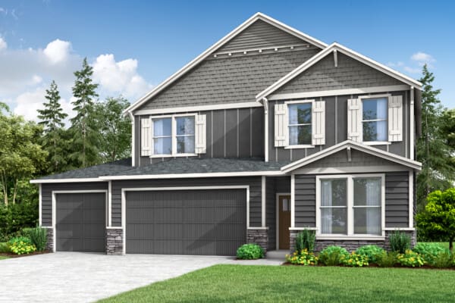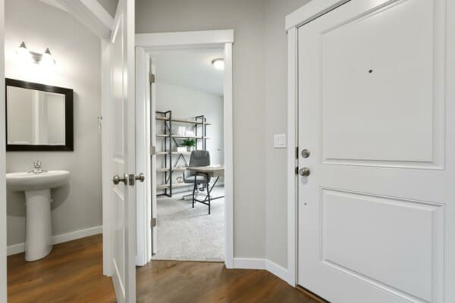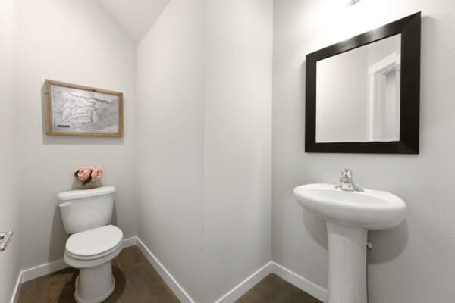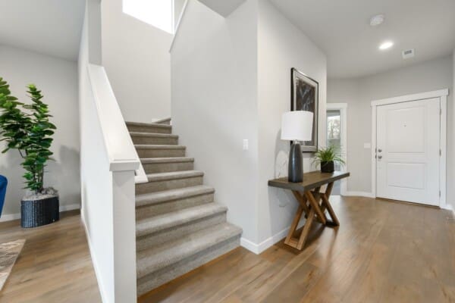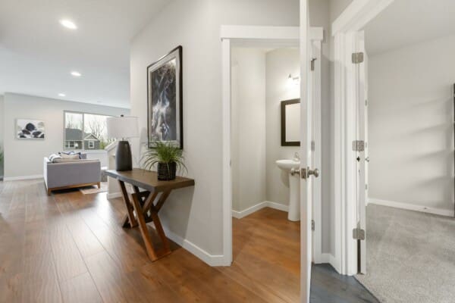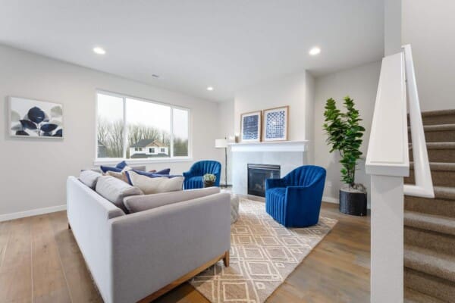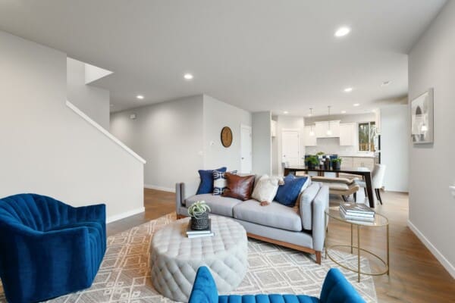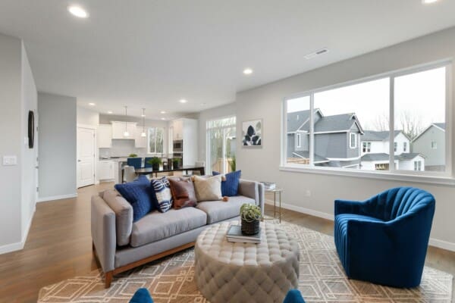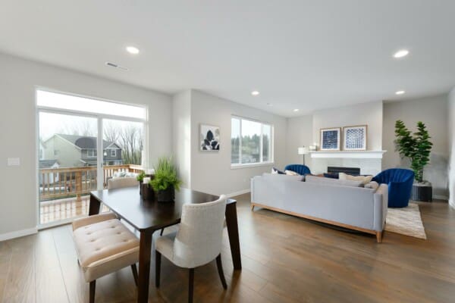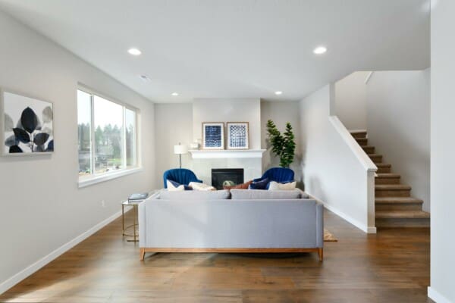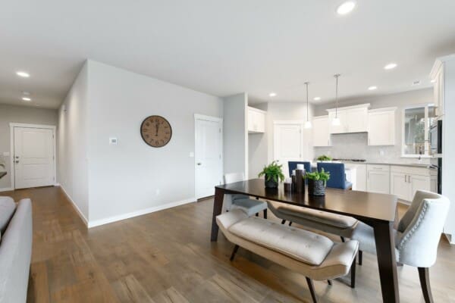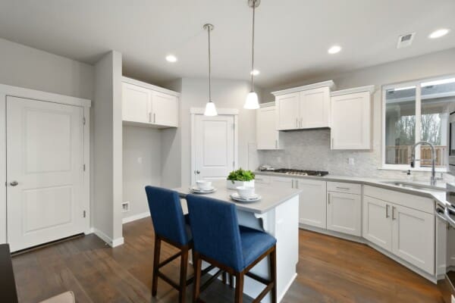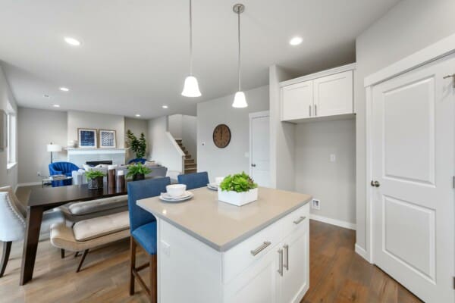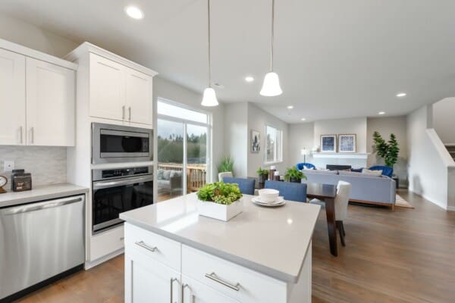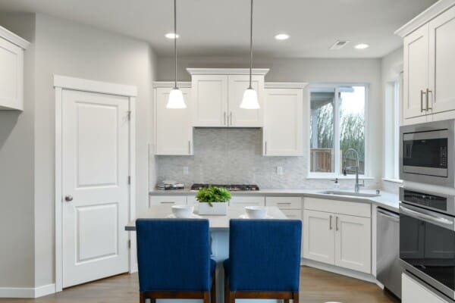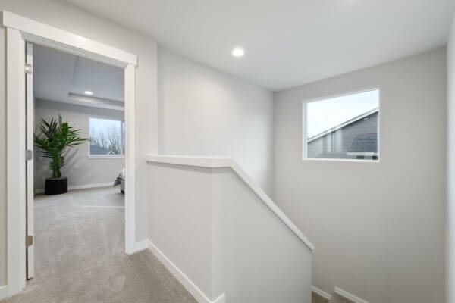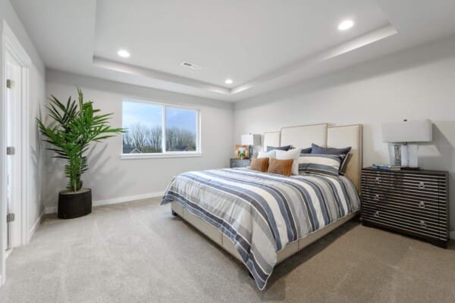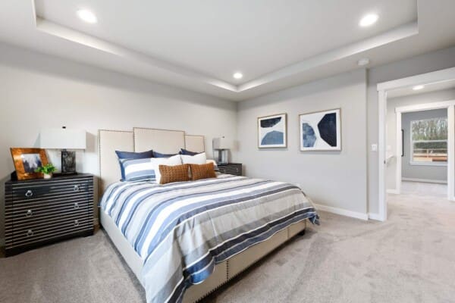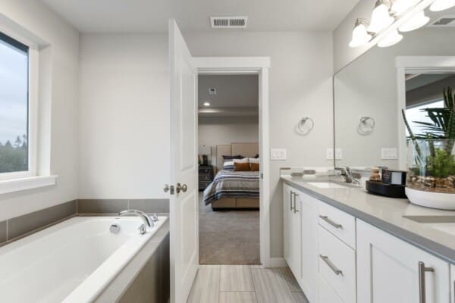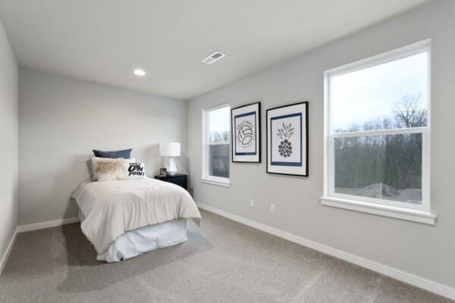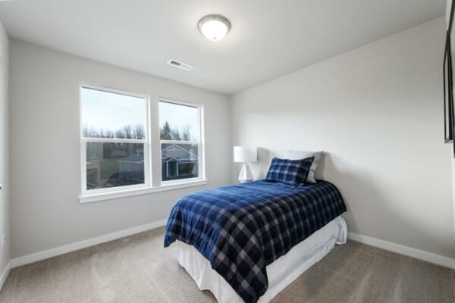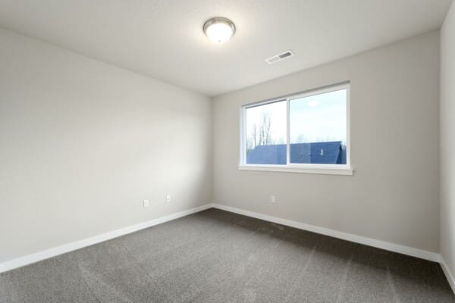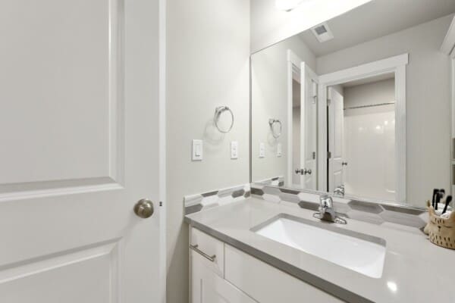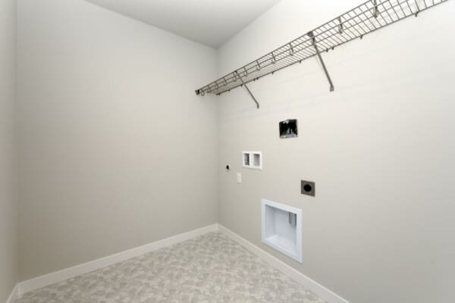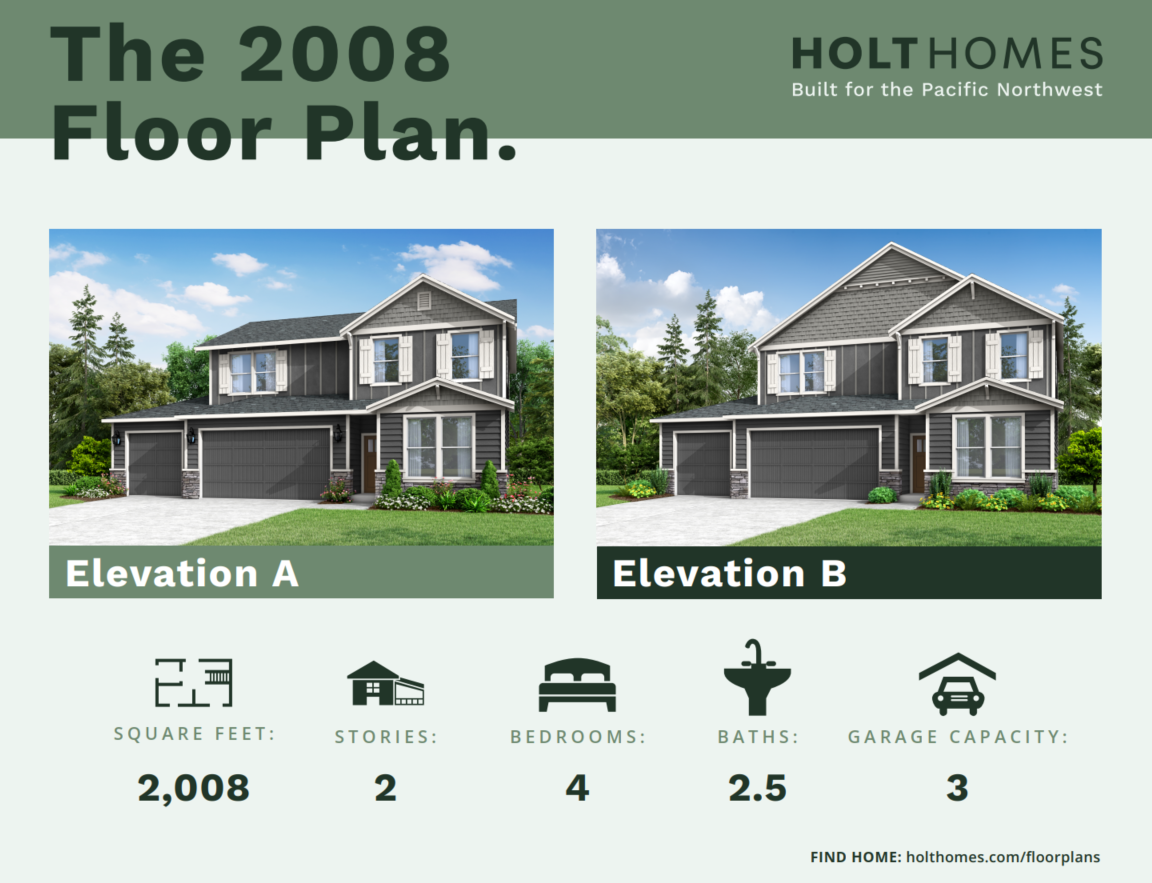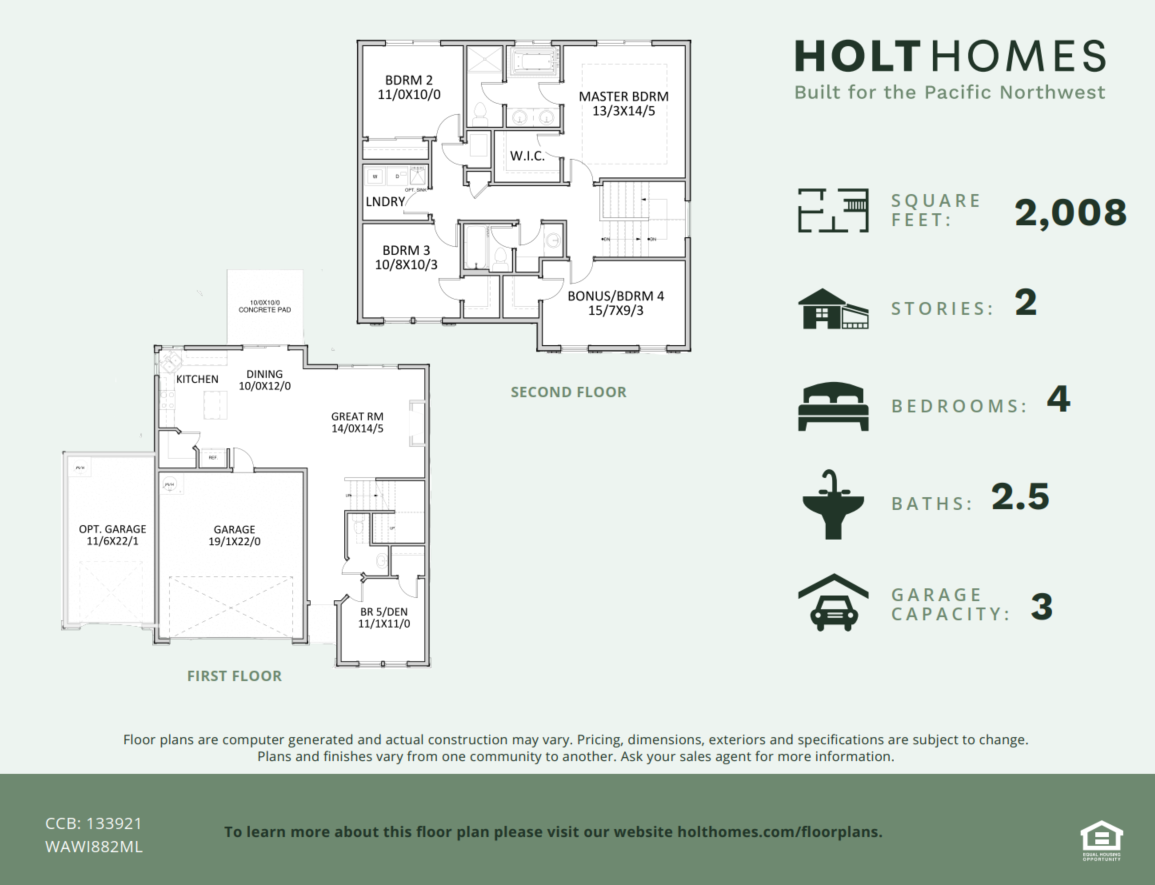Holt proudly offers a builder backed warranty with the purchase of every home.
Floor Plans
The 2008
Get pricing for this floor plan
Pricing starting from $679960
- Bedrooms:
- 3-5
- Full Baths:
- 2
- Half Baths:
- 1
- Square Feet:
- 2008
- Garages:
- 2-3
- Stories:
- 2
- Features:
-
- Den
- Eating bar
- Great room
- Office or guest bedroom
- Walk in master closet
- Walk in pantry
Options are the name of the game in this home!
Personalize this 2,008 square foot home with an optional third car garage (available only at select communities and on select lots), change the upstairs bonus room to a fourth bedroom with walk in closet, or convert the main floor den to a fifth bedroom. The kitchen island eating bar is where you will gather for Saturday morning pancakes, and the bonus room sits opposite the upstairs bedrooms for optimal movie night viewing. Upgrade the master bedroom to a coffered ceiling for a regal look, or upgrade the front siding to include designer stonework. Buyers of this home will love the thrill of making selections and certain they chose the right home, at the best price.*
Communities:
Disclaimers:
- *Stone is optional.
- *Front and Garage door may vary depending on customer selections and neighborhood standards.
- *Pricing and floor plan specifications are subject to change without notice at seller's sole discretion. Buyer to verify with agent prior to purchase.

