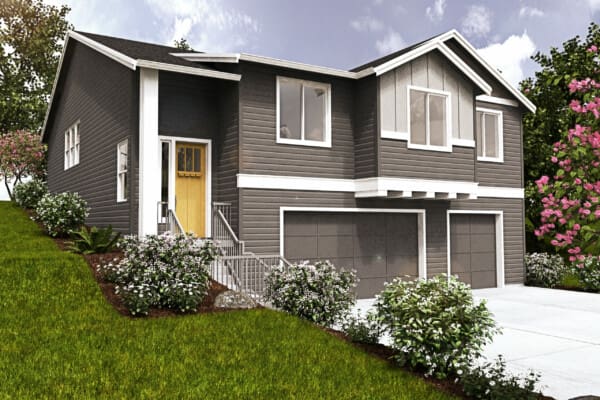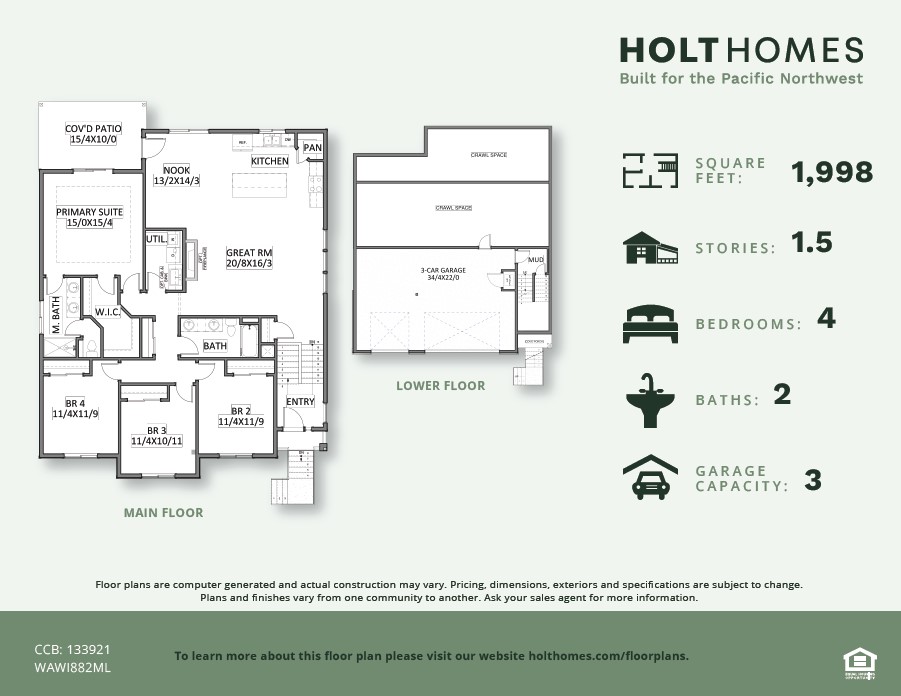Holt proudly offers a builder backed warranty with the purchase of every home.
Floor Plans
The 1998
Get pricing for this floor plan
Pricing starting from $534960
- Bedrooms:
- 4
- Full Baths:
- 2
- Half Baths:
- Square Feet:
- 1998
- Garages:
- 3
- Stories:
- 2
- Features:
-
- Covered entry
- Dining Nook
- Eating bar
- Great room
- Large utility room
- Three car garage
- Walk in master closet
- Walk in pantry
Only one set of stairs away from this brilliant single level living home!
This 1,998 square foot plan features four full bedrooms with two bathrooms, spacious laundry room, and walk in pantry. Mornings are a piece of cake with three bedrooms sharing a full bathroom with double sinks (no more fighting over who gets to use the sink while brushing teeth!). Enjoy coffee in the dining nook overlooking the backyard, or step outside yourself with quick patio access. Entertaining family and friends is a breeze as the open great room provides ample space for large, comfy furniture and enough room to roam back and forth to the kitchen island and graze on snacks while watching the big game. All this and a standard 3 car garage makes for a quality built home for by Holt, just for you.*
Communities:
Disclaimers:
- *Stone is optional.
- *Front and Garage door may vary depending on customer selections and neighborhood standards.
- *Pricing and floor plan specifications are subject to change without notice at seller's sole discretion. Buyer to verify with agent prior to purchase.






