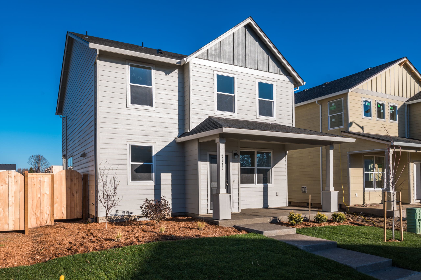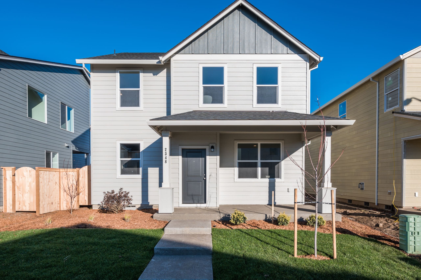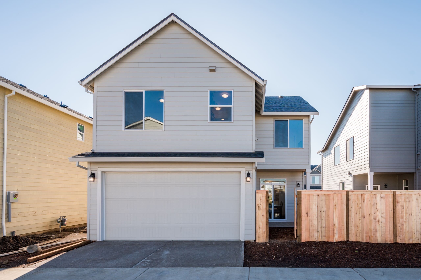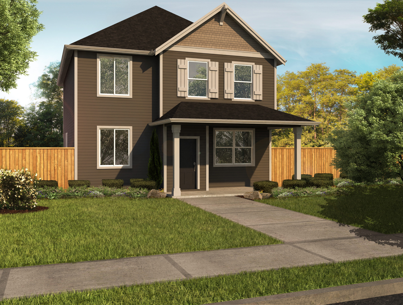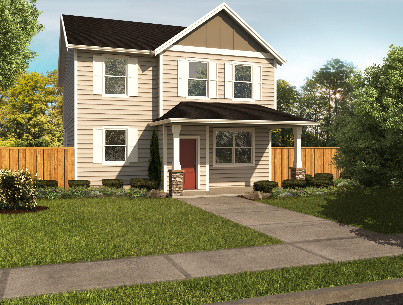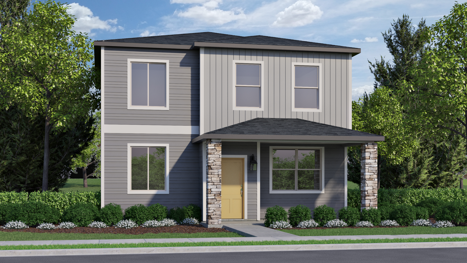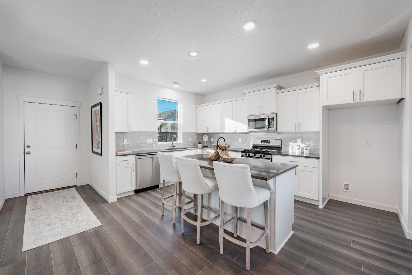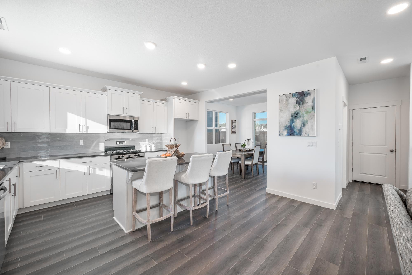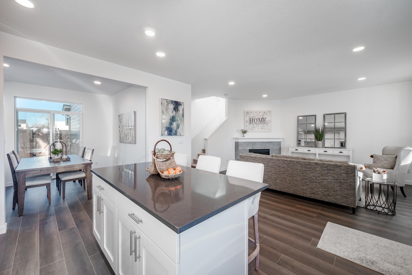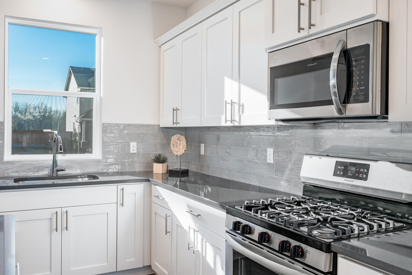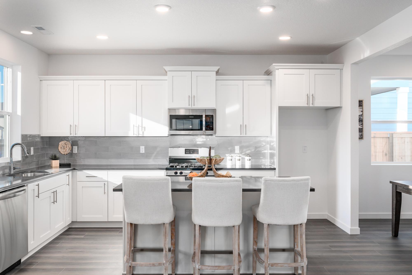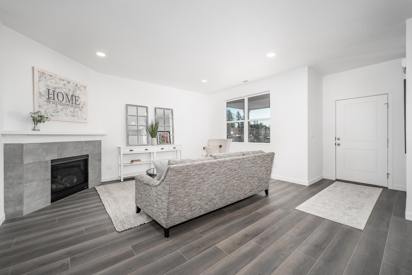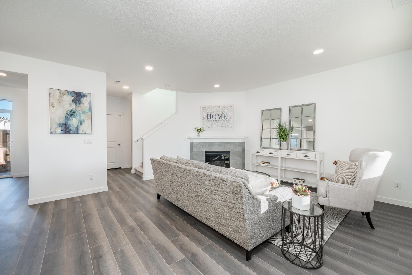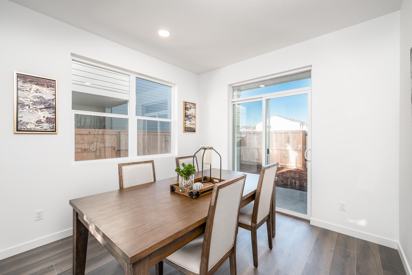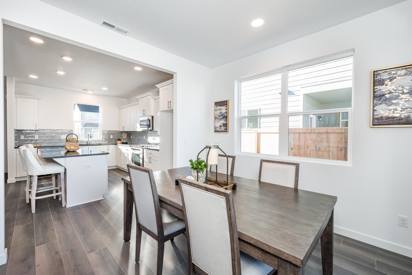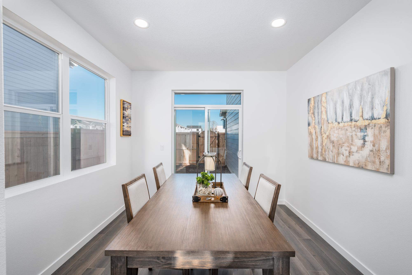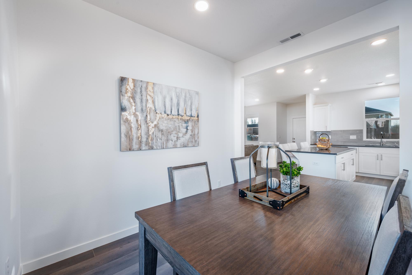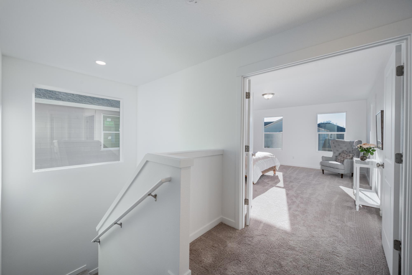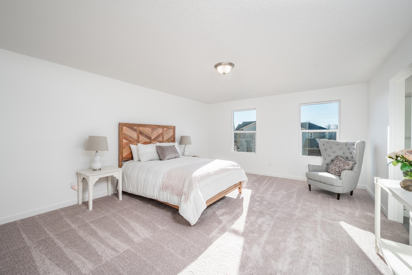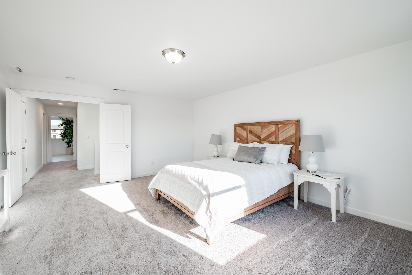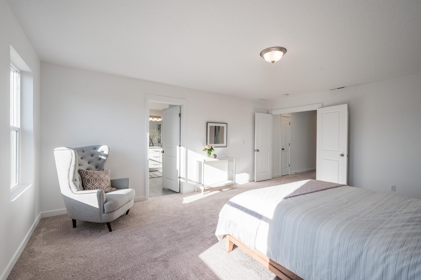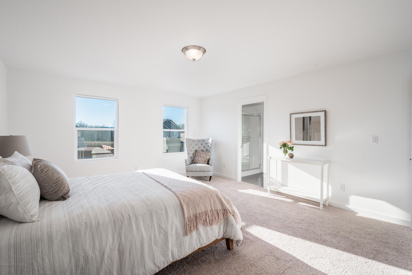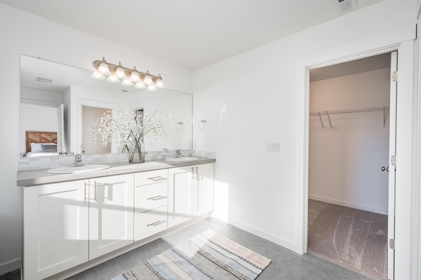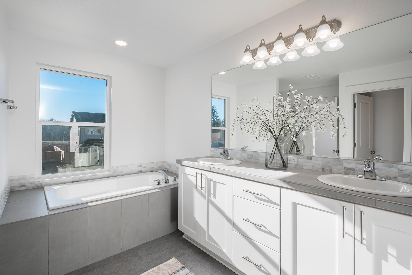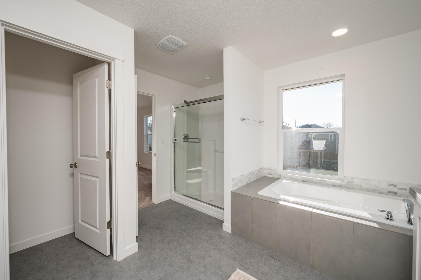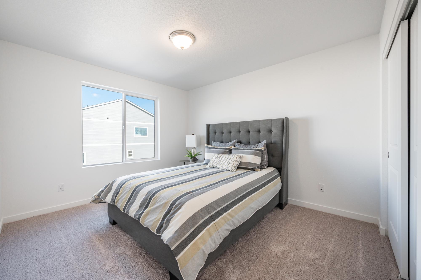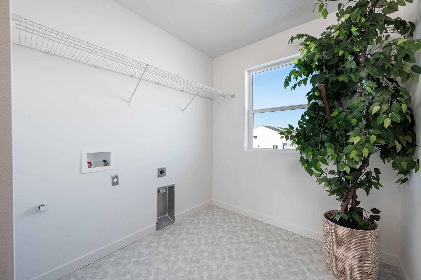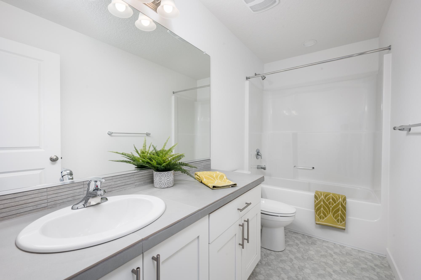Holt proudly offers a builder backed warranty with the purchase of every home.
Light, bright and airy are just a few words to describe this amazing 1,842 square foot home.
Find comfort and relaxation in this well thought out plan complete with corner gas fireplace, large kitchen island and a separate dining room, a rare find in new construction, for your weekday online learning and Sunday night family dinners. Three bedrooms and two full bathrooms are located upstairs along with a spacious laundry room. Double doors open to the large master suite equipped with a soaking tub, separate commode and walk in closet. Holt Homes’ incredible standard features, with the option to add upgrades that reflect a buyer’s personal style, give buyers confidence that their home is the best value, at the best price.*
- Covered Porch
- Dining Nook
- Eating bar
- Great room
- Large utility room
- Walk in master closet
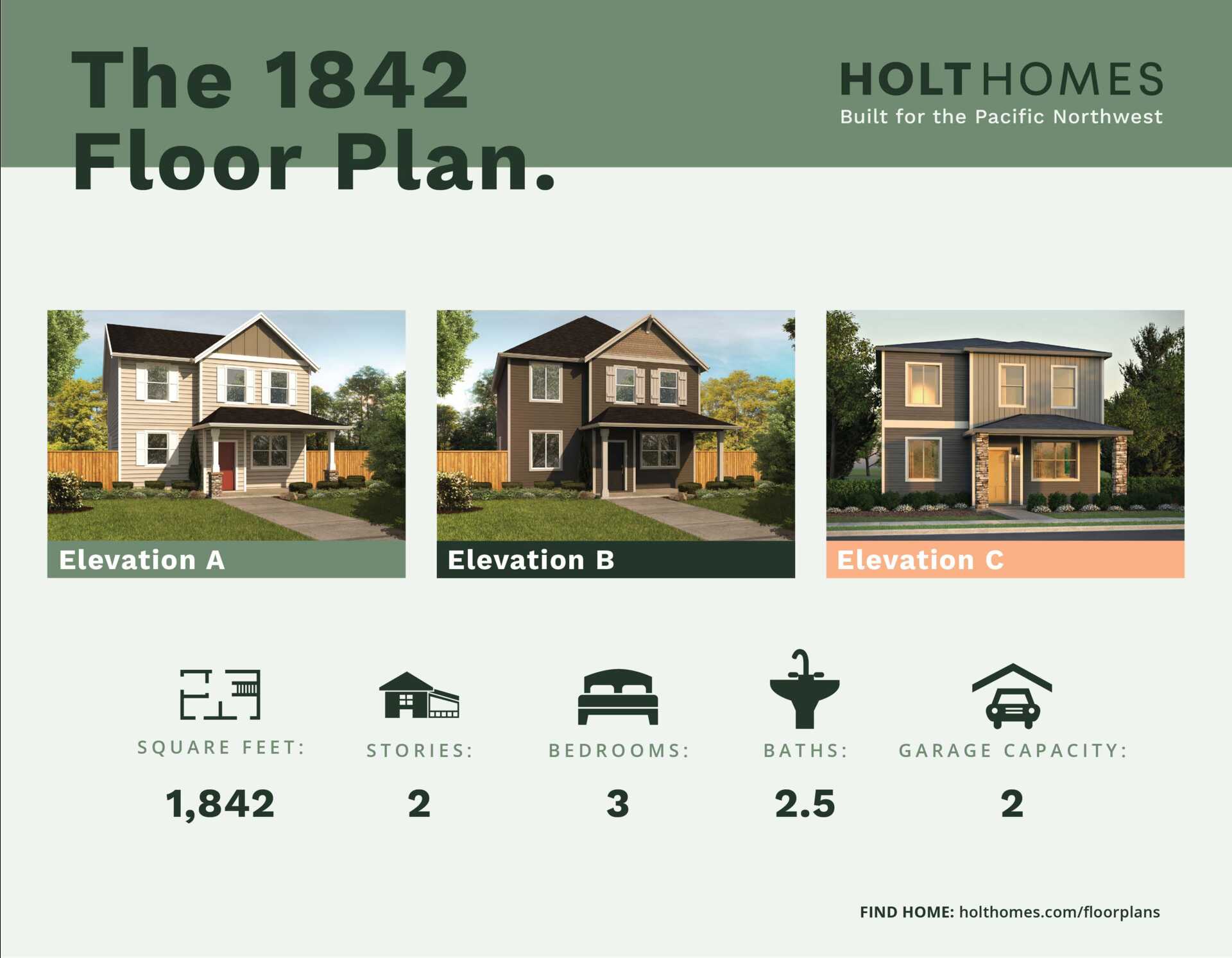
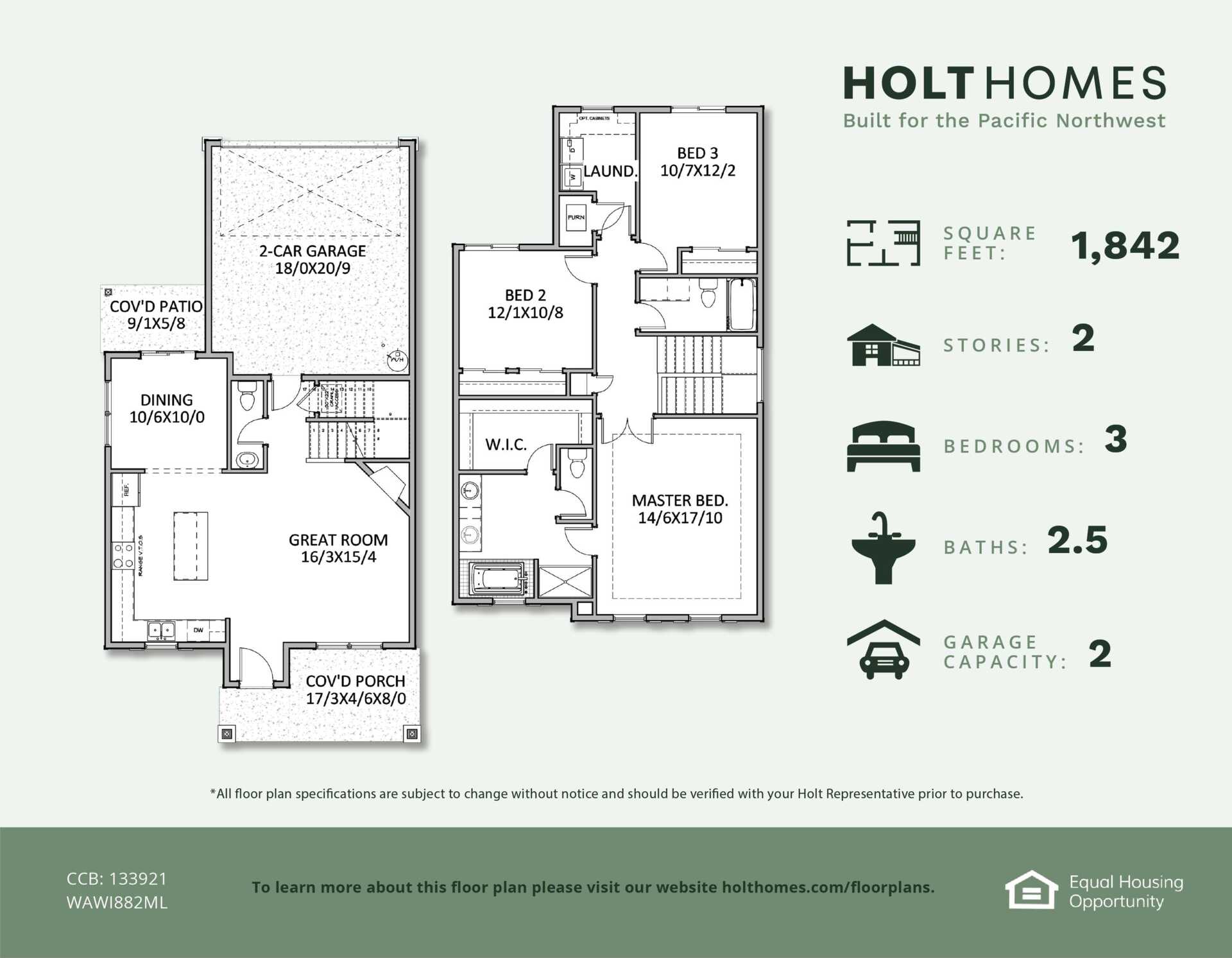
Tour the The 1842 model home
*This tour is used for illustrative purposes only and may be different than what is offered in this community. Please confirm plan details with an agent.

