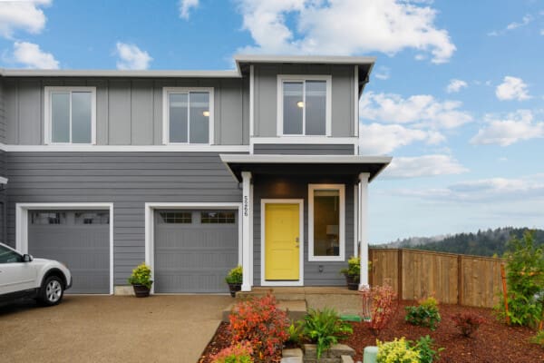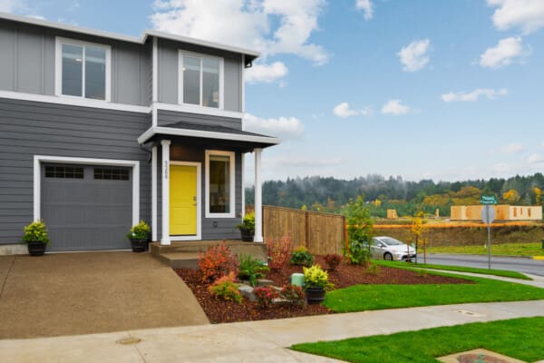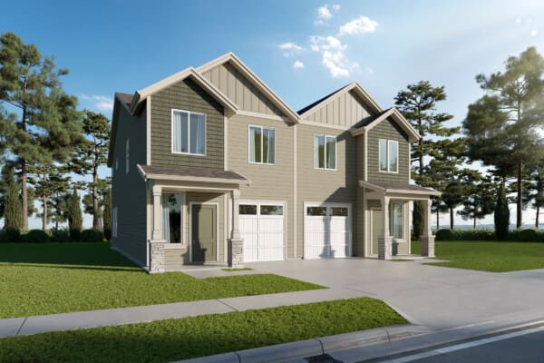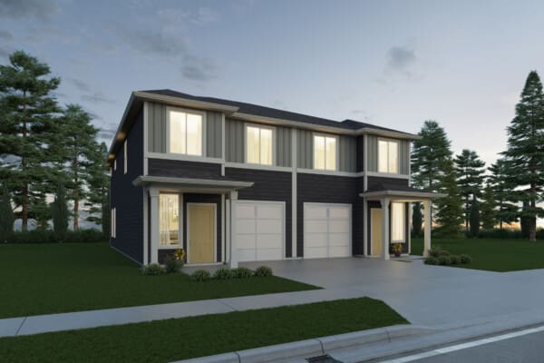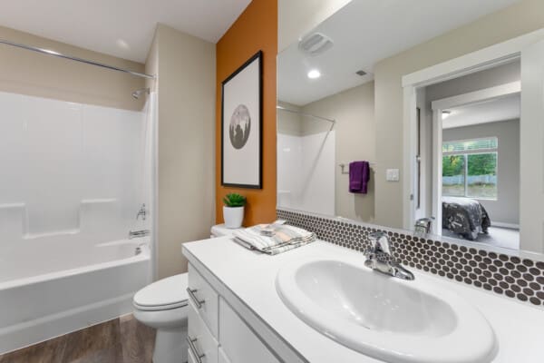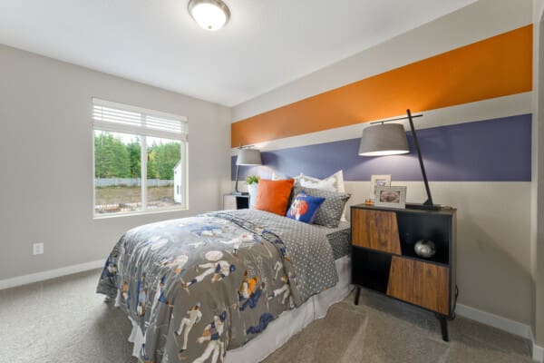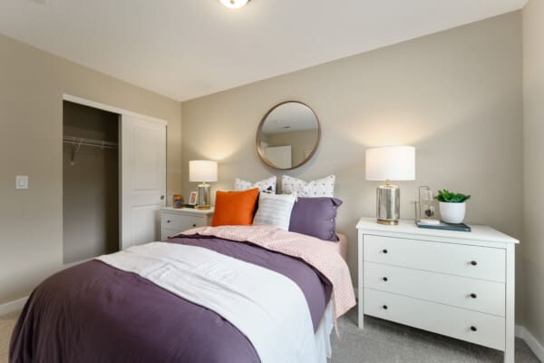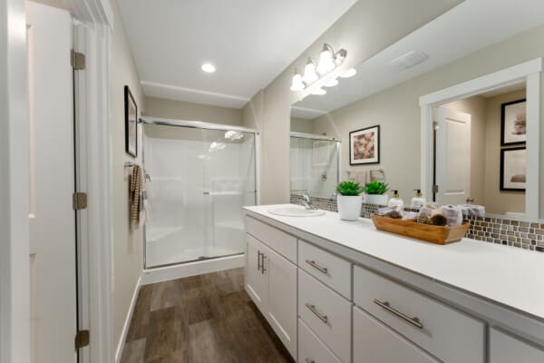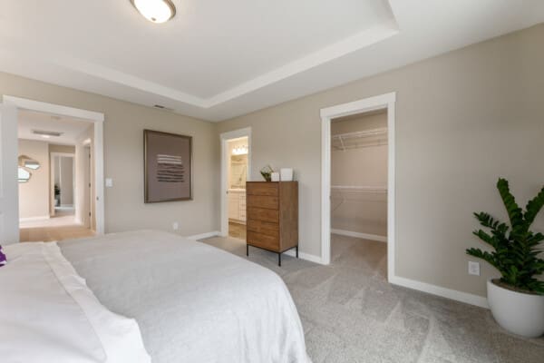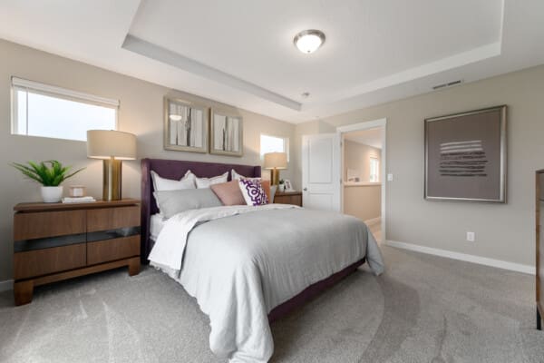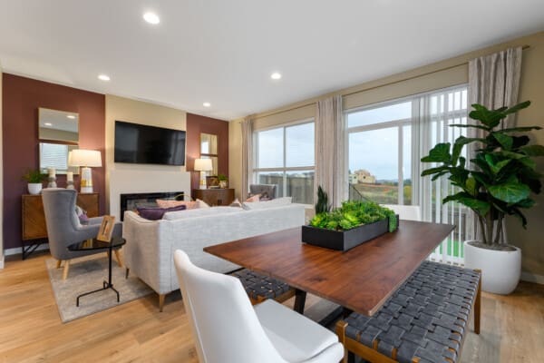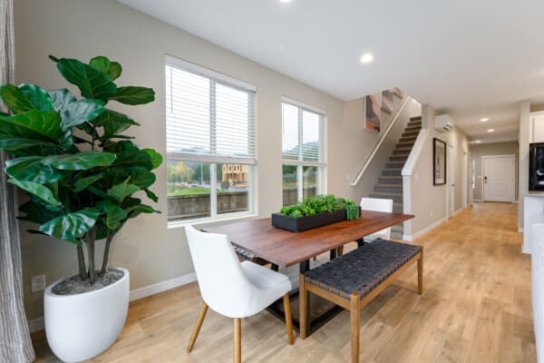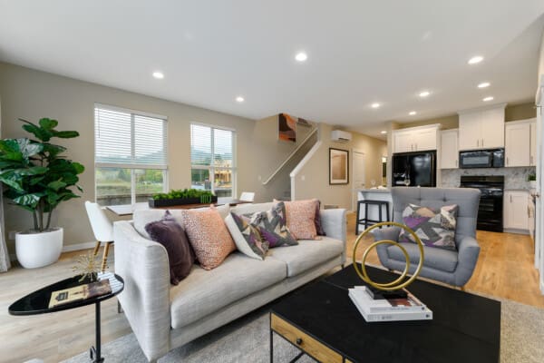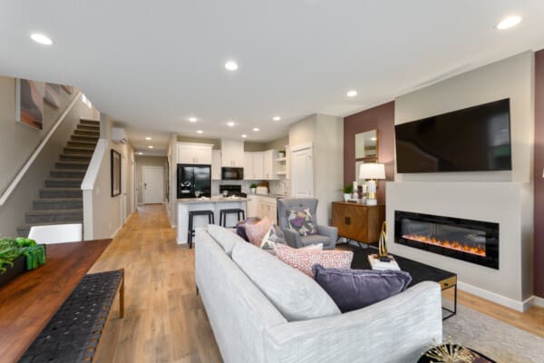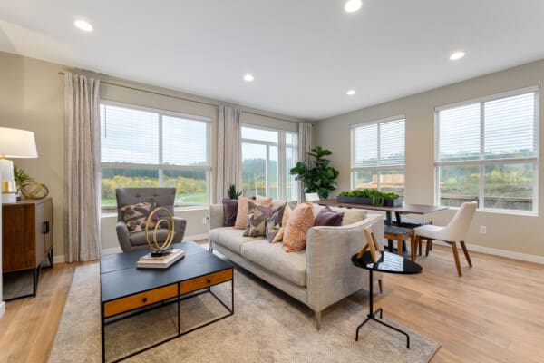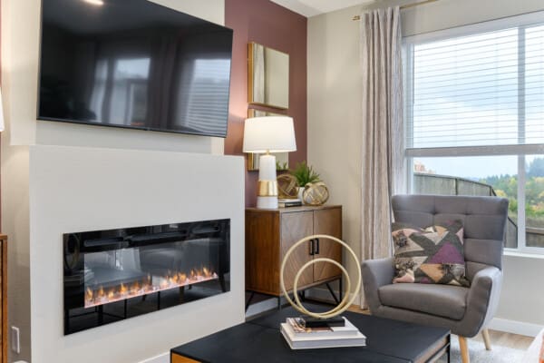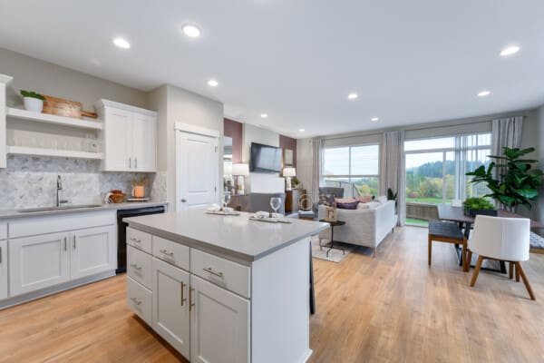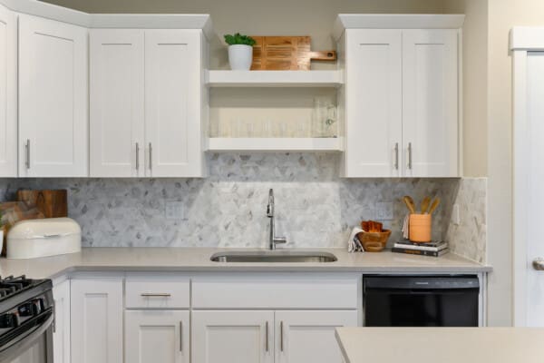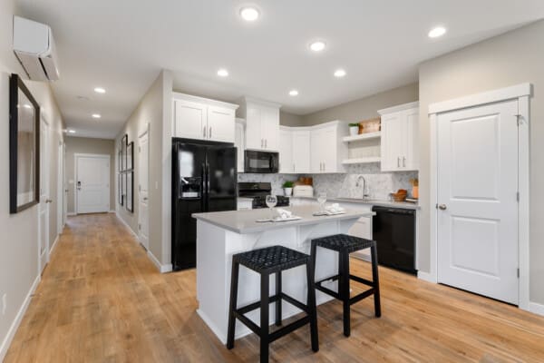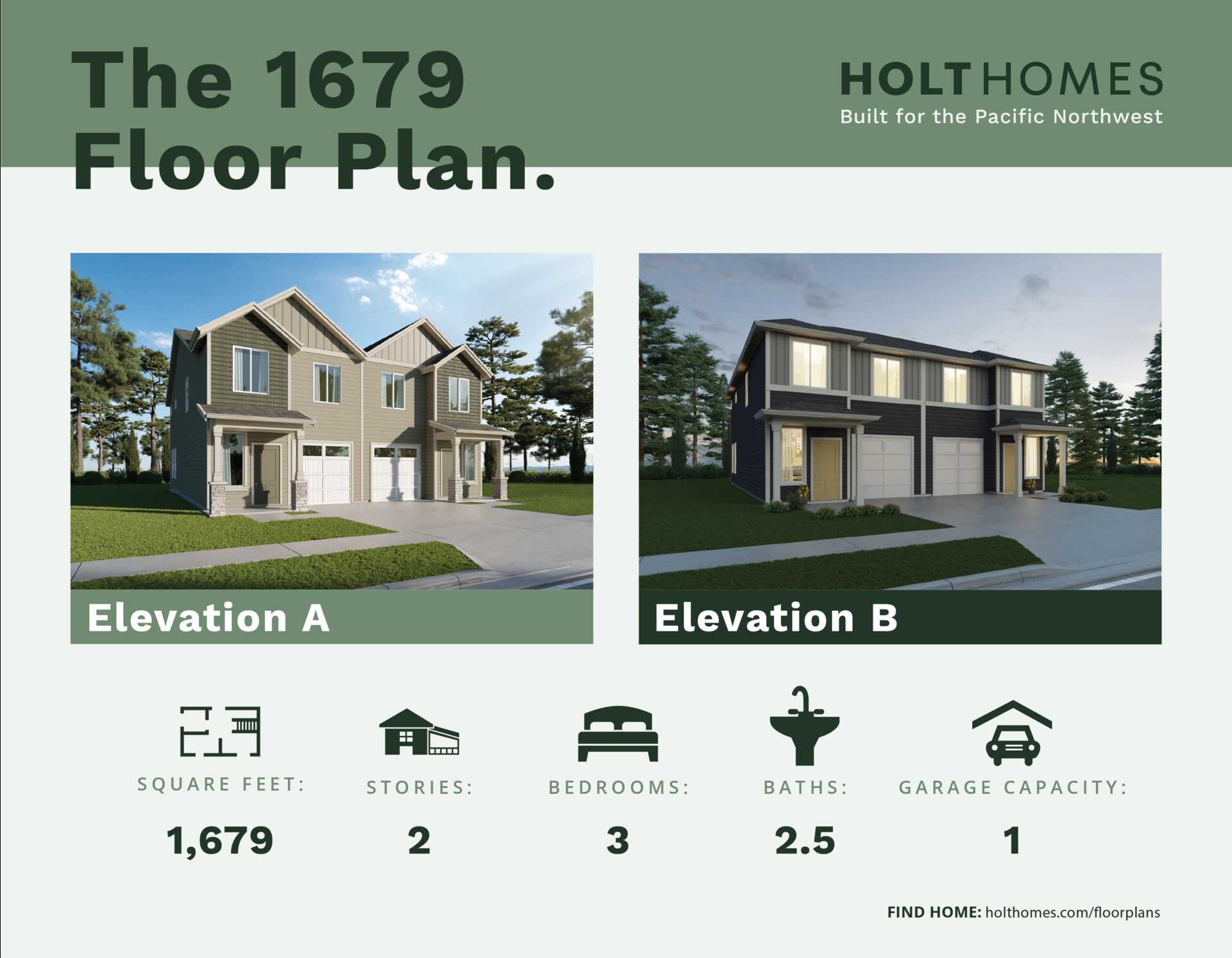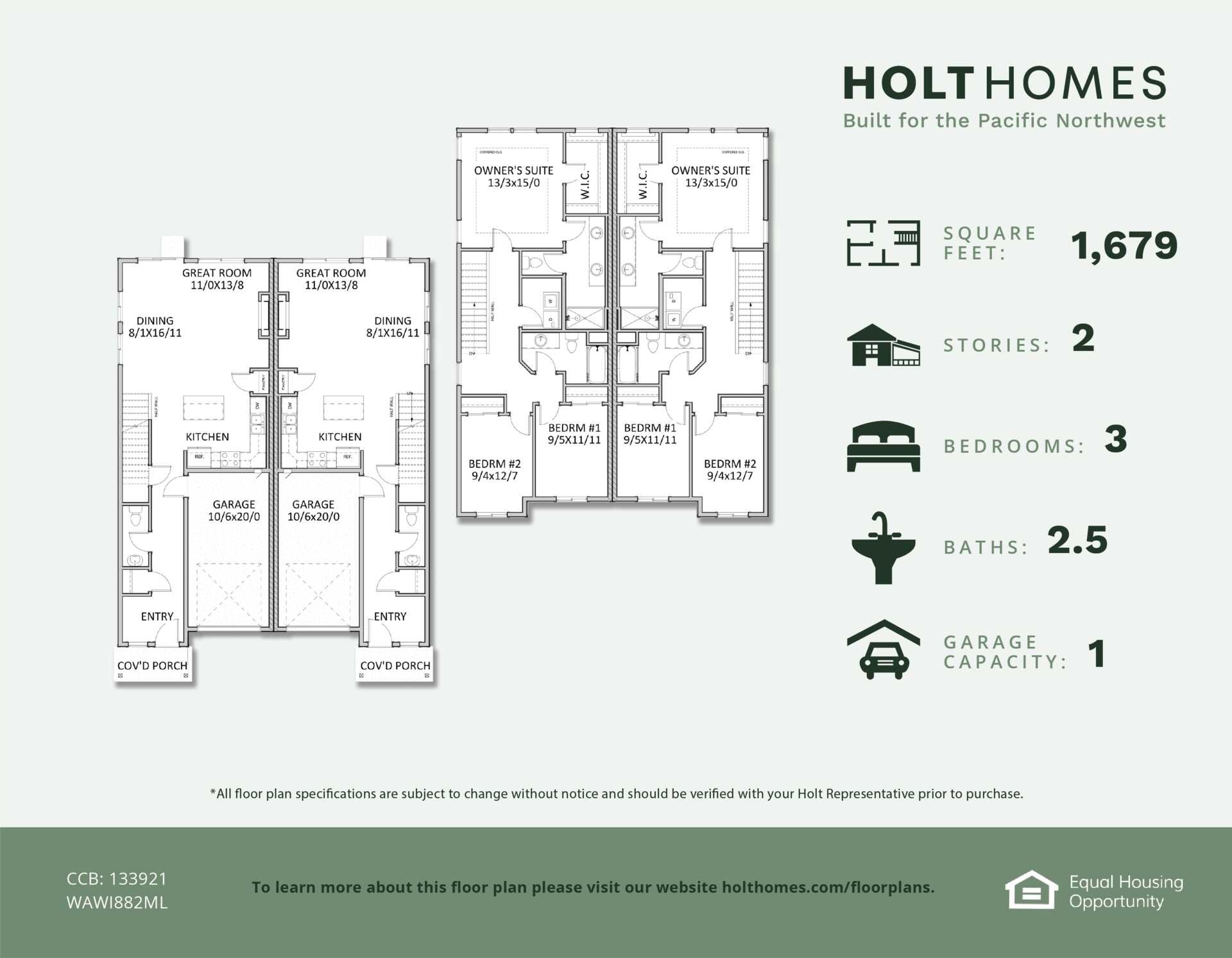Holt proudly offers a builder backed warranty with the purchase of every home.
Floor Plans
The 1679
Get pricing for this floor plan
Pricing starting from $464960
- Bedrooms:
- 3
- Baths:
- 2
- Half Baths:
- 1
- Square Feet:
- 1679
- Garages:
- 1
- Stories:
- 2
- Features:
-
- Covered Porch
- Eating bar
- Great room
- Open great room concept
- Walk in master closet
At 1,679 square feet, this spacious town home features open space main floor living, large primary suite and single car garage.
The covered front porch keeps your guests dry on those rainy fall days when visiting you while the optional corner electric fireplace will keep you all cozy and warm. Entertaining is a breeze with significant counter space and a separate island. Upstairs, the primary suite with coffered ceiling delivers a comfortable arrangement along a large bathroom and walk in closet with ample space. With the two extra bedrooms just down the hall and a bathroom and laundry in between, Holt Home presents this adaptable floor plan to fit the demands of every lifestyle with ease.*
Communities:
Disclaimers:
- *Stone is optional.
- *Front and Garage door may vary depending on customer selections and neighborhood standards.
- *Pricing and floor plan specifications are subject to change without notice at seller's sole discretion. Buyer to verify with agent prior to purchase.

