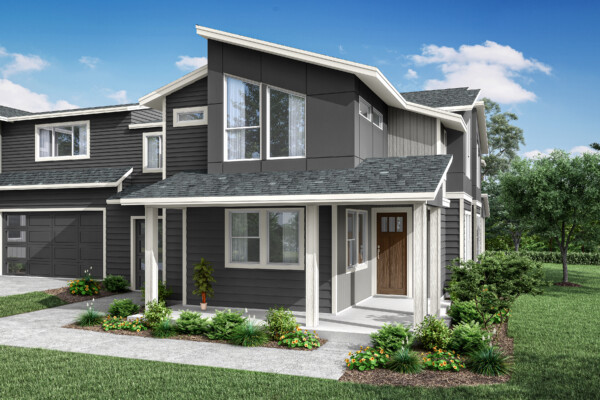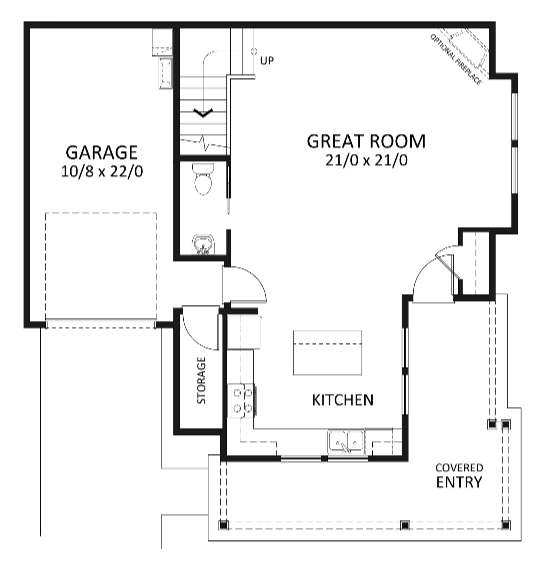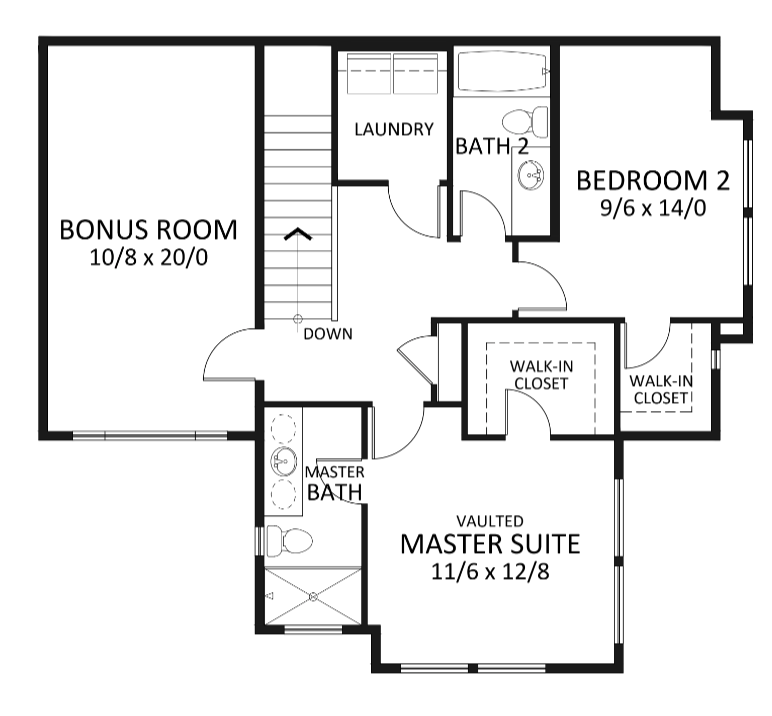Holt proudly offers a builder backed warranty with the purchase of every home.
Floor Plans
The 1634
Get pricing for this floor plan
Pricing starting from $454960
- Bedrooms:
- 2
- Full Baths:
- 2
- Half Baths:
- 1
- Square Feet:
- 1634
- Garages:
- 1
- Stories:
- 2
- Features:
-
- Great room
- Vaulted master suite
The 1634 – An Efficient 2-Bedroom Duplex Home Designed with Your Comfort and Privacy in Mind.
One of the standout features of this duplex is the thoughtful attention to detail when it comes to privacy. On the lower level, the seams of this attached home are located at the garage, while on the upper level, it shares a wall at the bonus room, ensuring that both you and your neighbors can enjoy your homes while minimizing sound impact.
While 1634 is the smaller plan of this duplex unit, it offers a livable solution without sacrificing on key features. It’s full of perks such as extra storage areas, walk-in closets, and a large, covered patio entry perfect for enjoying some fresh air with a cup of coffee in-hand, even on the drizzly days in the Pacific Northwest!
The main attraction of this plan is the dual-bedroom layout upstairs, where you’ll find a spacious primary bedroom suite with an attached bath and walk-in closet, and a secondary bedroom with a walk-in closet and an adjacent full bath. These almost-dual-suites cater to a variety of living situations and lifestyles, making it perfect for a growing family, multi-generational household, or anyone who values having plenty of space to spread out.
This charming and practical home effortlessly balances privacy, comfort, and convenience, making it a desirable place to call your own. Contact us today to schedule a viewing and discover the appeal of this home for yourself.
Disclaimers:
- *Stone is optional.
- *Front and Garage door may vary depending on customer selections and neighborhood standards.
- *Pricing and floor plan specifications are subject to change without notice at seller's sole discretion. Buyer to verify with agent prior to purchase.






