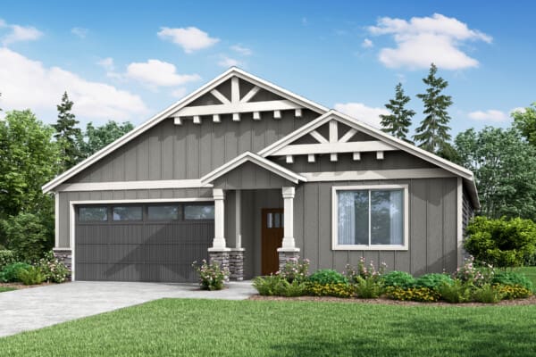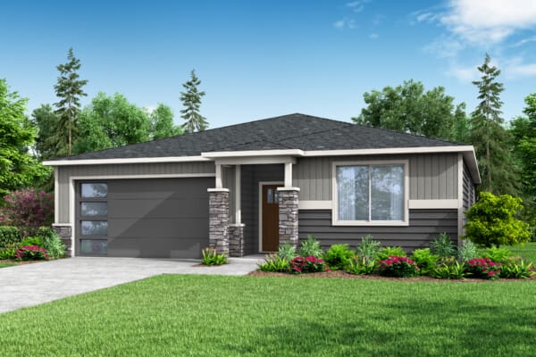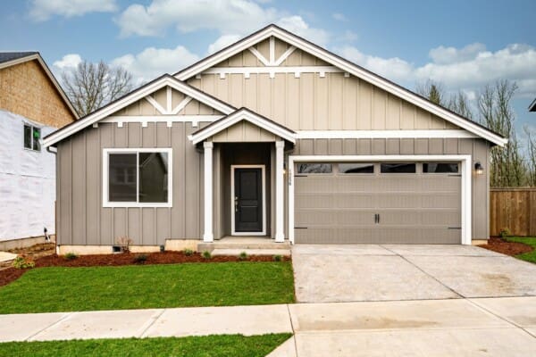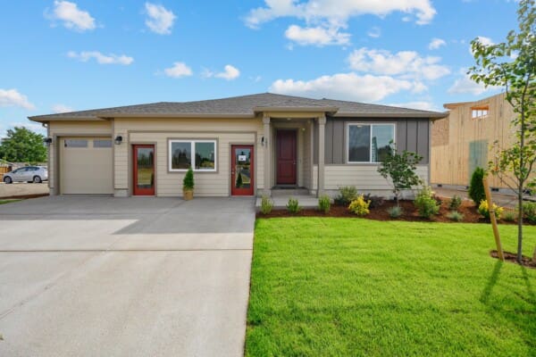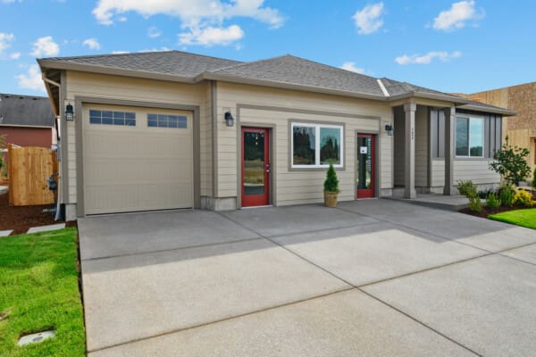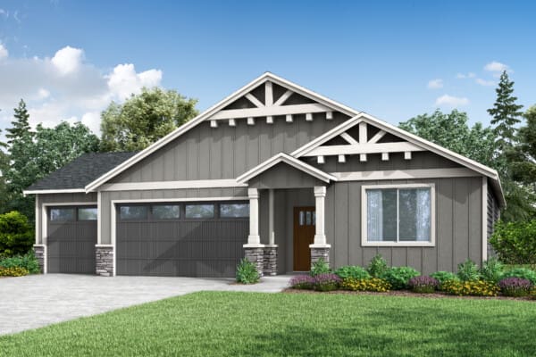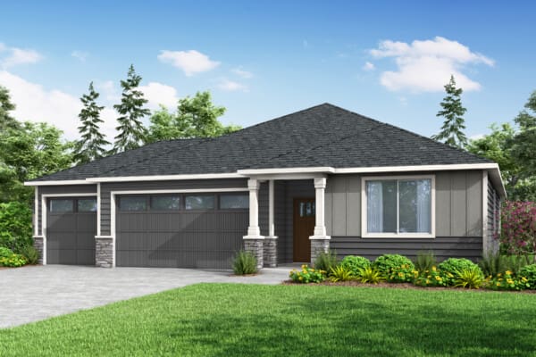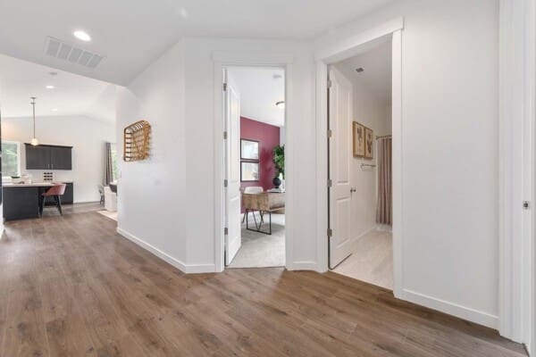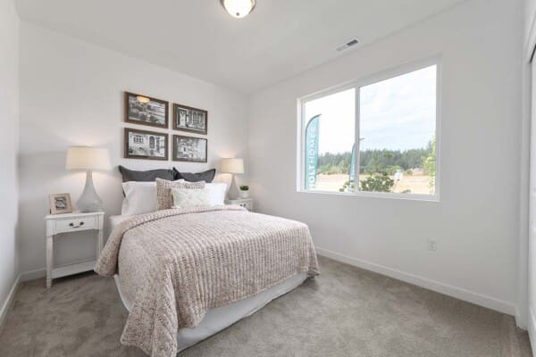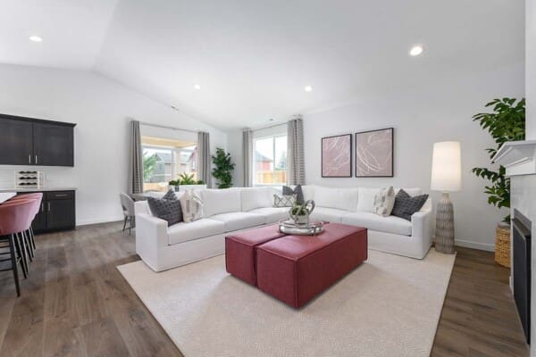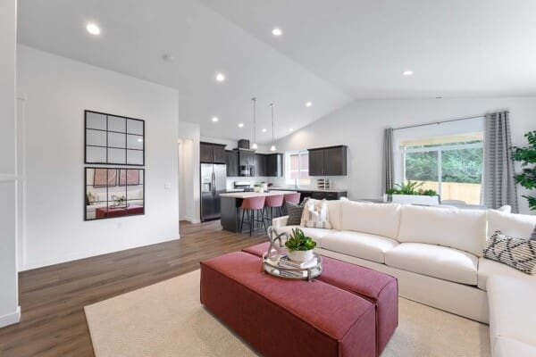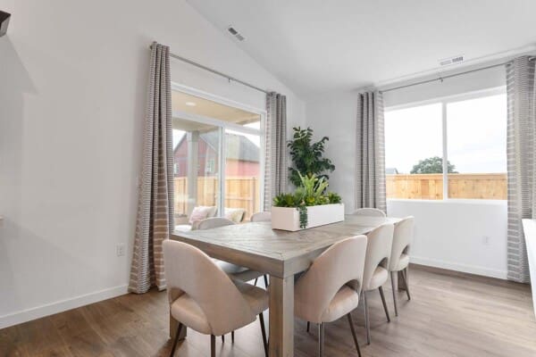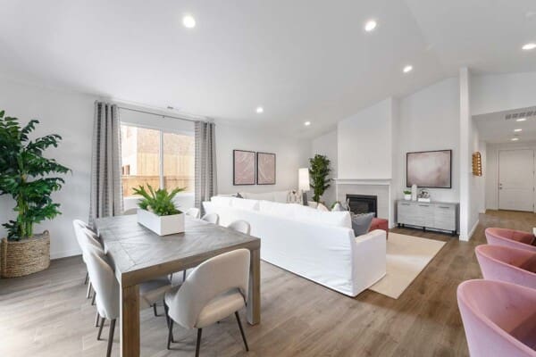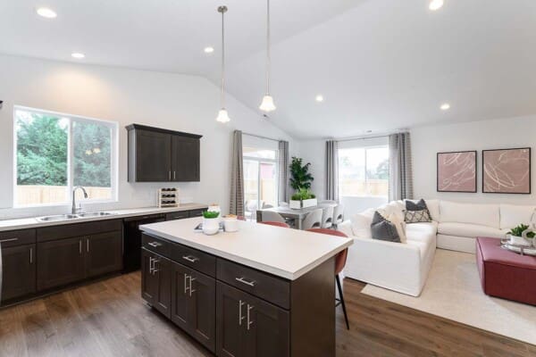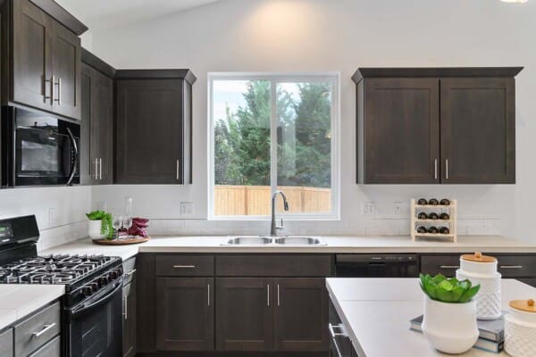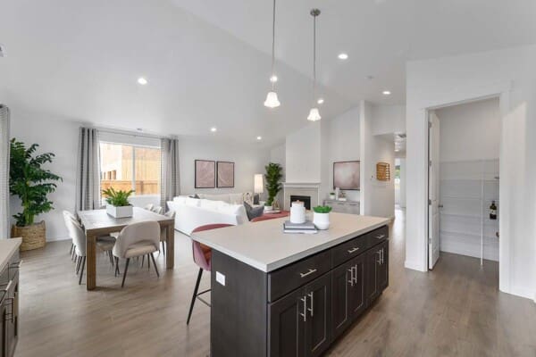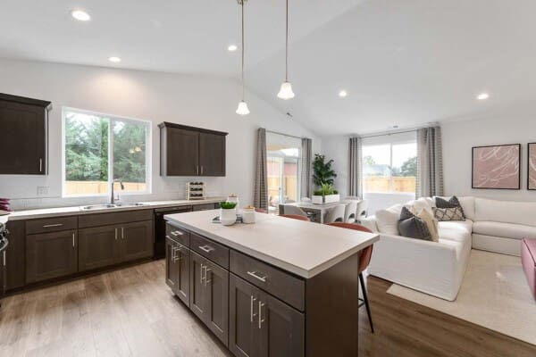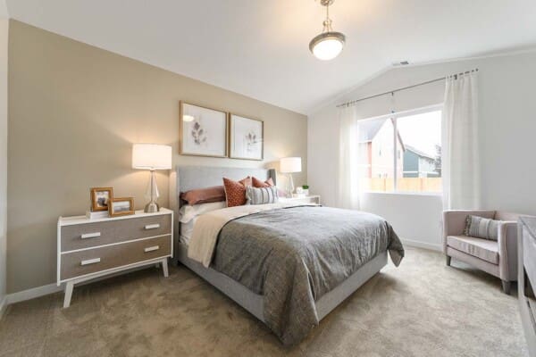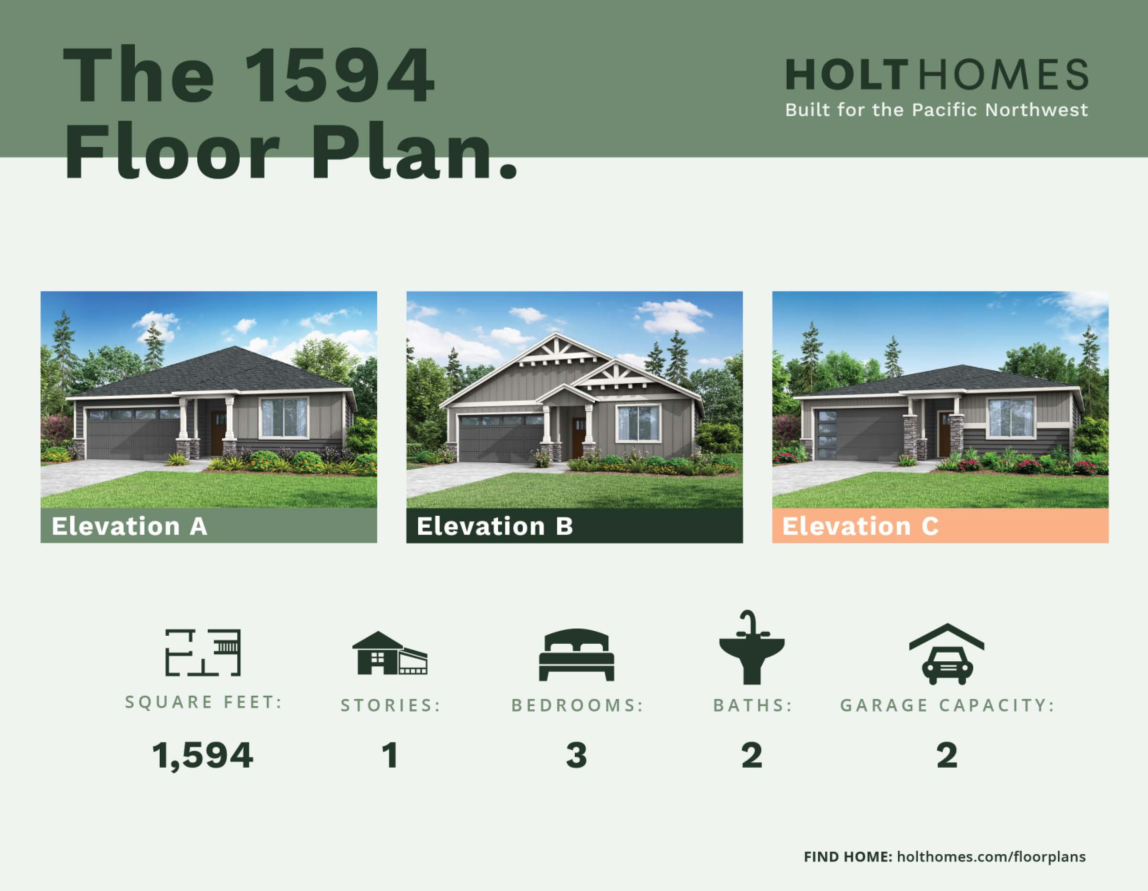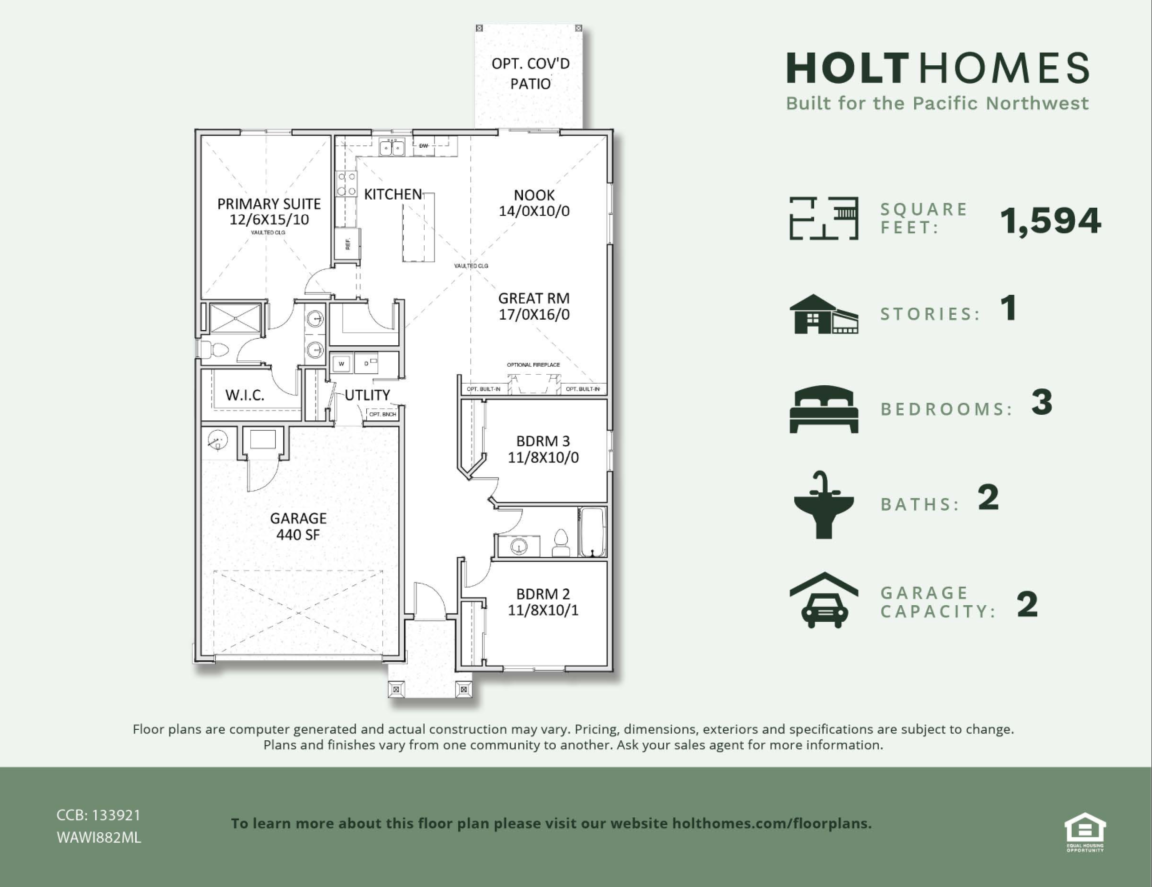Holt proudly offers a builder backed warranty with the purchase of every home.
Floor Plans
The 1594
Get pricing for this floor plan
Pricing starting from $439960
- Bedrooms:
- 3
- Full Baths:
- 2
- Half Baths:
- 0
- Square Feet:
- 1594
- Garages:
- 2-3
- Stories:
- 1
- Features:
-
- Covered Porch
- Dining Nook
- Eating bar
- Great room
- Large utility room
- One level
- Open floor plan
- Optional covered patio
- Vaulted Great Room
- Walk in master closet
Step into comfort and style with our 1,594 square feet, one-level home!
This cozy layout features an inviting open great room, a dining nook, and a well-designed kitchen space – perfect for hosting gatherings with friends and family.
Our thoughtful design ensures a harmonious living experience by placing the guest rooms away from the primary bedroom offering privacy and functionality.
The heart of this home is the welcoming vaulted great room, creating a space to entertain or unwind on cozy nights. Abundant natural light pours in through the surrounding windows, enhancing the warmth and openness of the living area.
At Holt Homes, we are dedicated to delivering quality materials and craftsmanship, tailored to meet the diverse demands of every lifestyle with ease. Welcome to a home built for the Pacific Northwest – where comfort meets thoughtful design.
 Tour the The 1594 model home
Tour the The 1594 model home
*This tour is used for illustrative purposes only and may be different than what is offered in this community. Please confirm plan details with an agent.
Disclaimers:
- *Stone is optional.
- *Front and Garage door may vary depending on customer selections and neighborhood standards.
- *Pricing and floor plan specifications are subject to change without notice at seller's sole discretion. Buyer to verify with agent prior to purchase.

