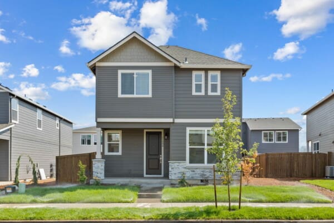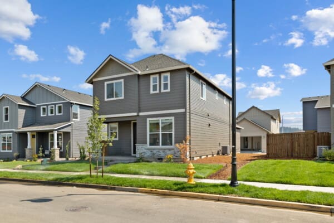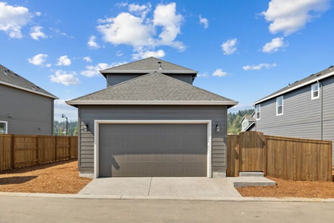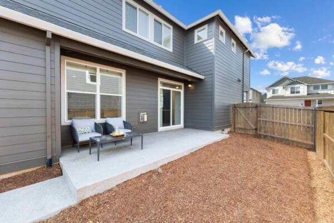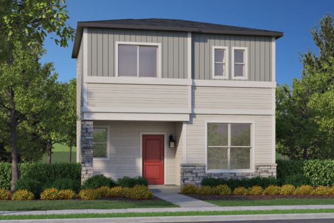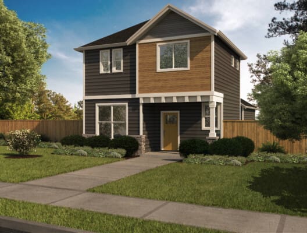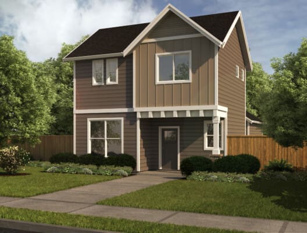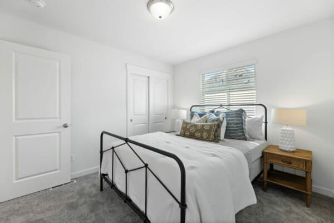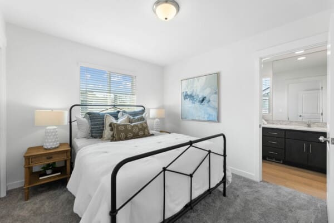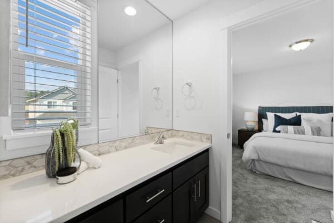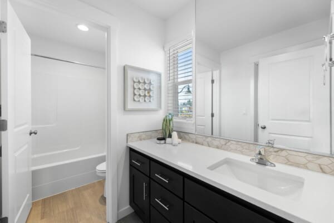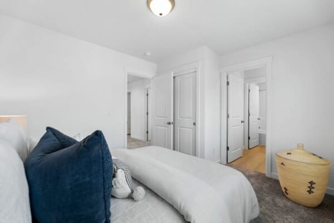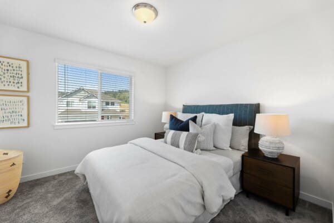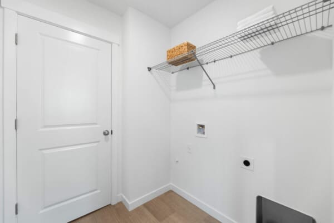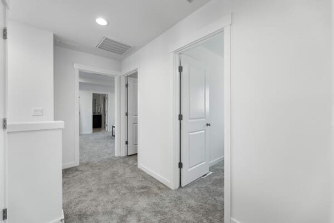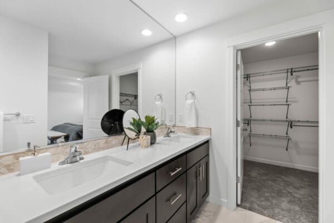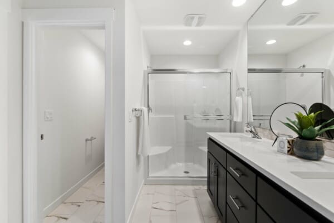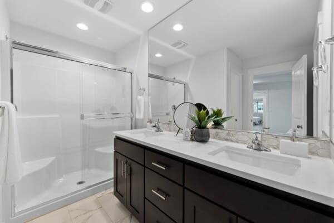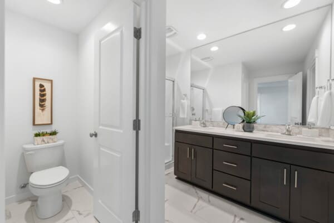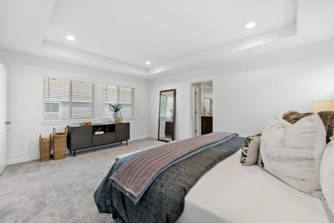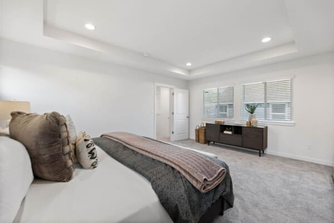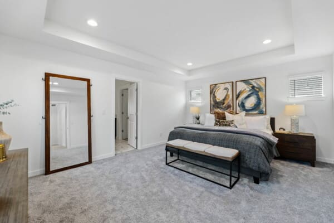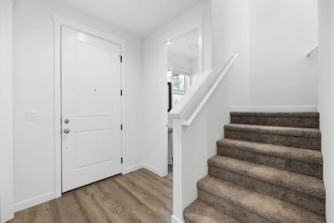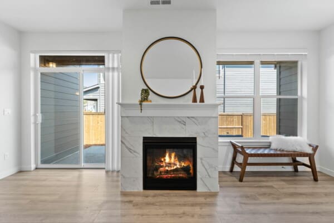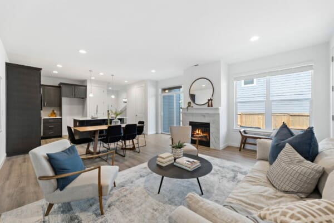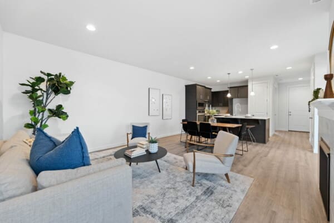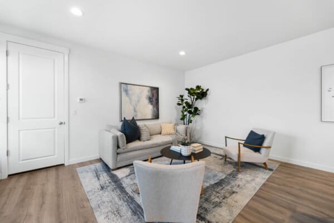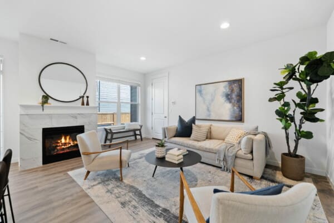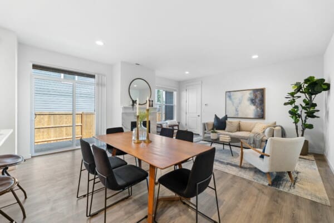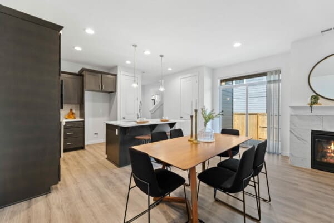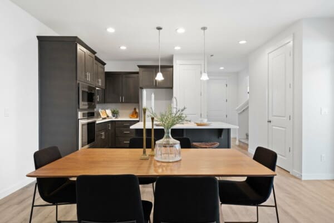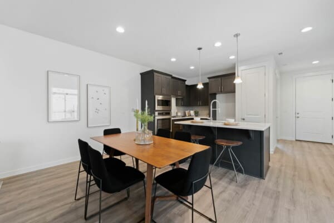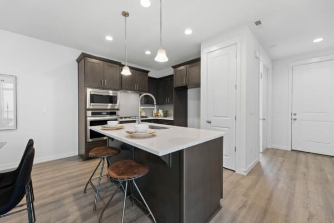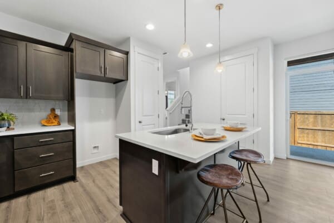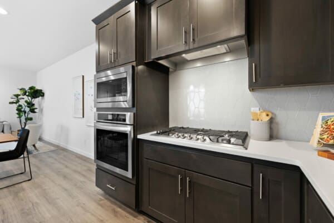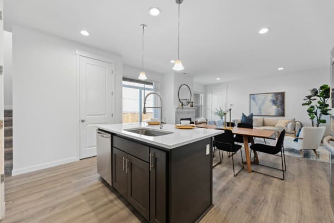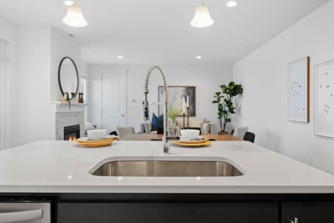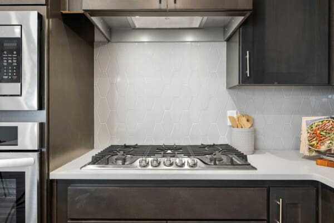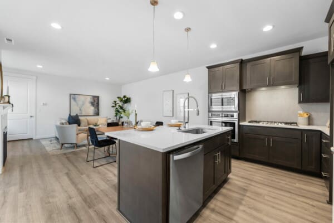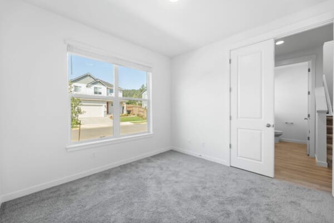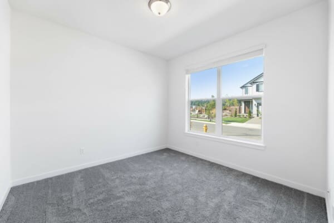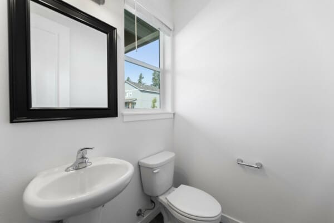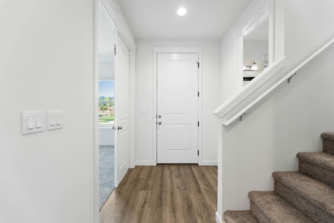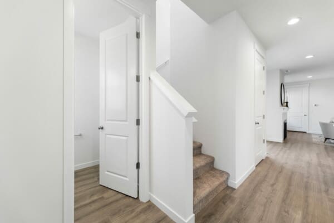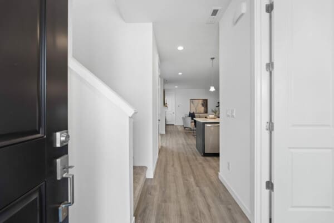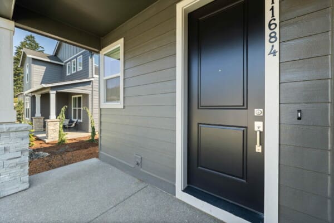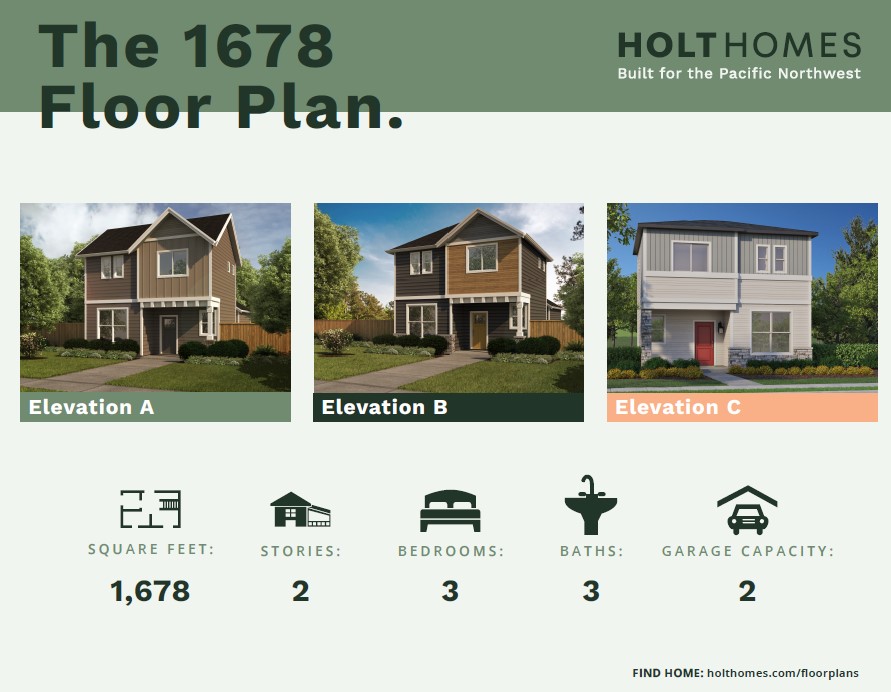Holt proudly offers a builder backed warranty with the purchase of every home.
Floor Plans
The 1678
Get pricing for this floor plan
Pricing starting from $524960
- Bedrooms:
- 3
- Full Baths:
- 2
- Half Baths:
- 1
- Square Feet:
- 1678
- Garages:
- 2
- Stories:
- 2
- Features:
-
- Den
- Eating bar
- Great room
- Walk in master closet
Form and function come to mind when describing the 1678 plan.
Thoughtfully laid out, the main floor features a large great room, open kitchen with separate island and private den, great for working from home or allowing for quiet study time. The second floor wastes no space with two large bedrooms and shared bathroom as well as a large owner suite with stand up shower, walk in closet and a good sized laundry room all in one place. All this and a 2-car alley garage!*
 Tour the The 1678 model home
Tour the The 1678 model home
*This tour is used for illustrative purposes only and may be different than what is offered in this community. Please confirm plan details with an agent.
Communities:
Disclaimers:
- *Stone is optional.
- *Front and Garage door may vary depending on customer selections and neighborhood standards.
- *Pricing and floor plan specifications are subject to change without notice at seller's sole discretion. Buyer to verify with agent prior to purchase.

