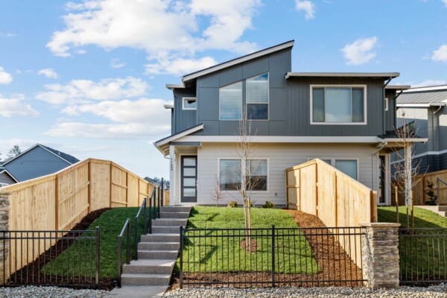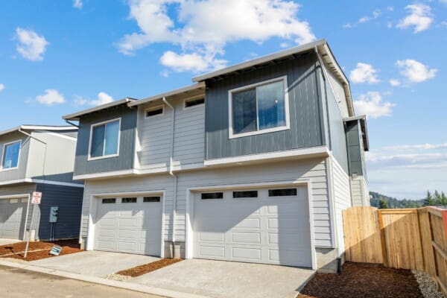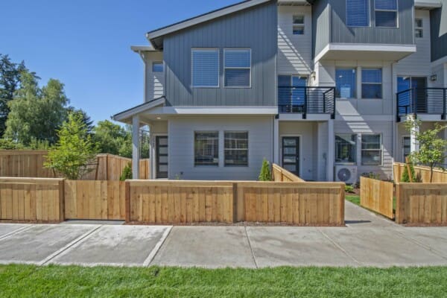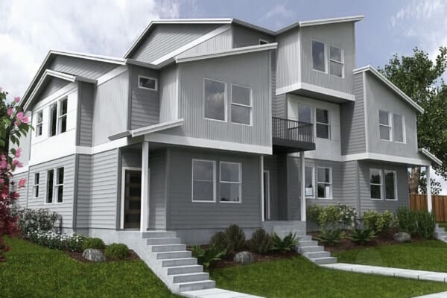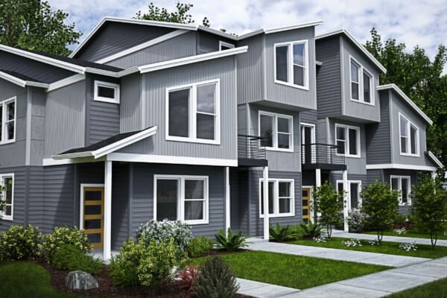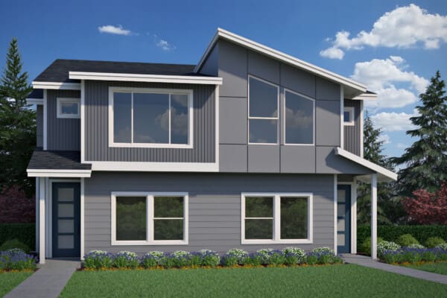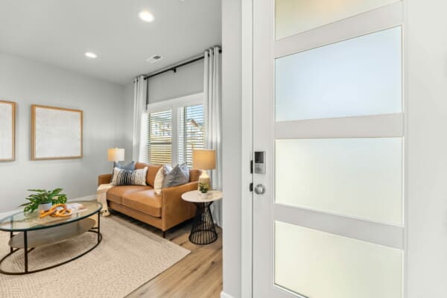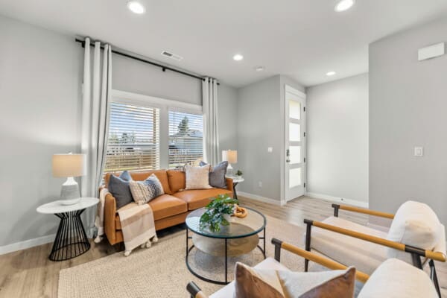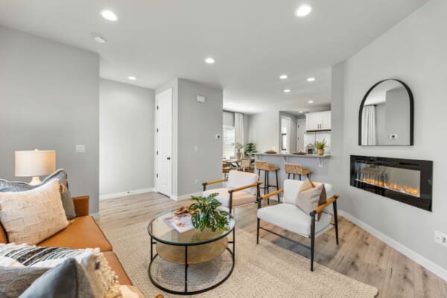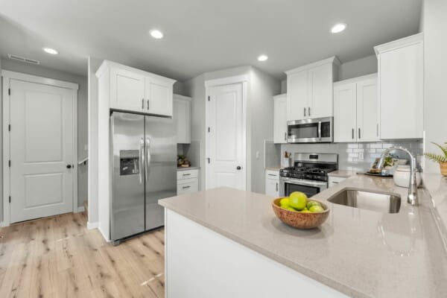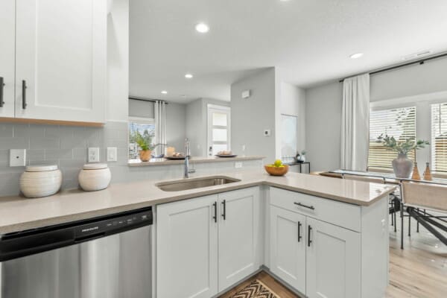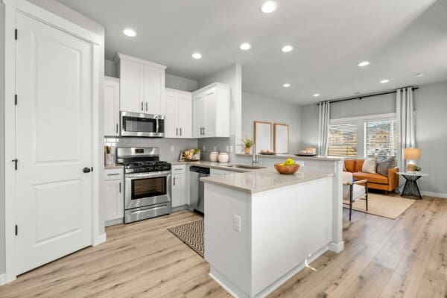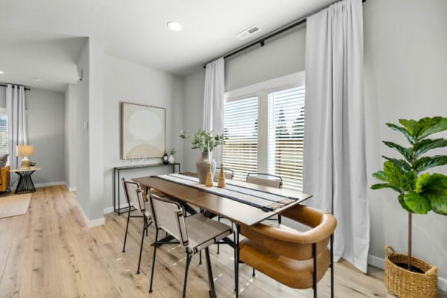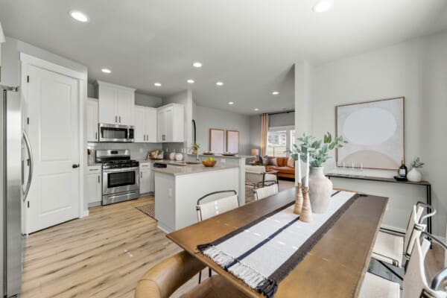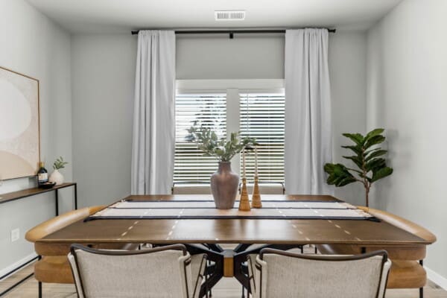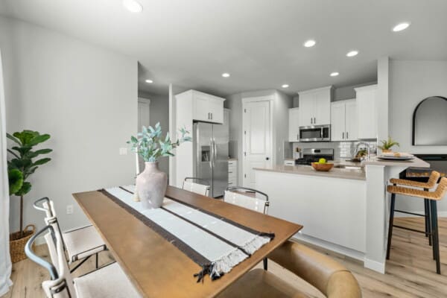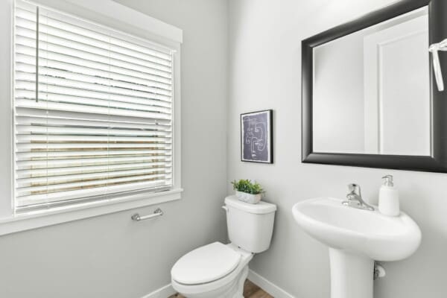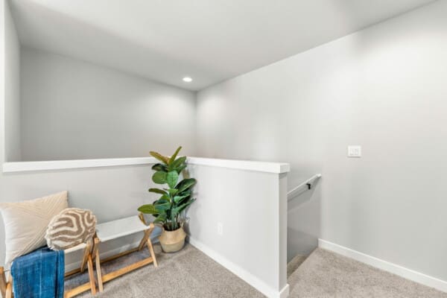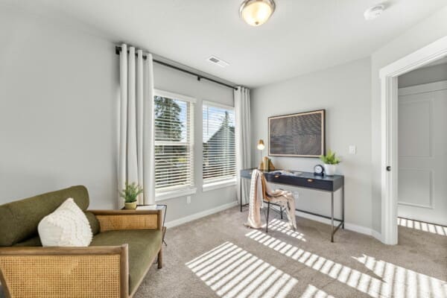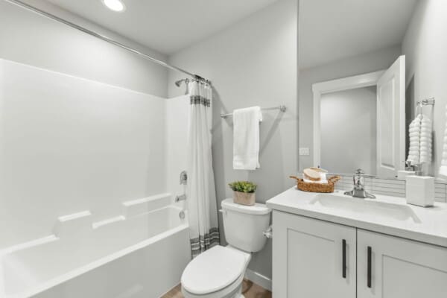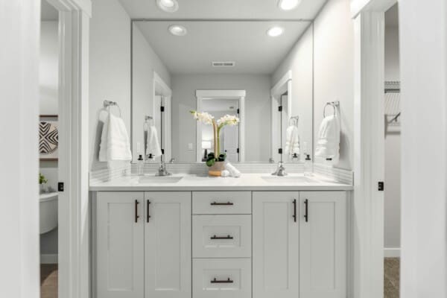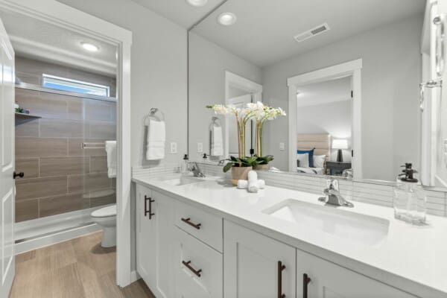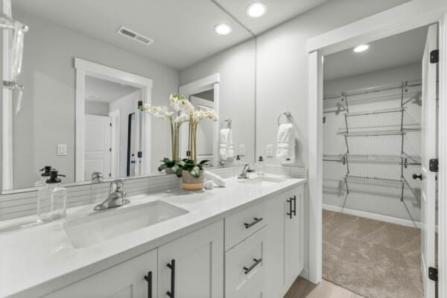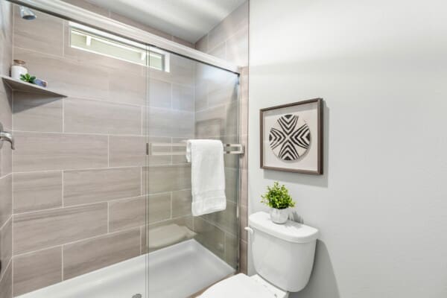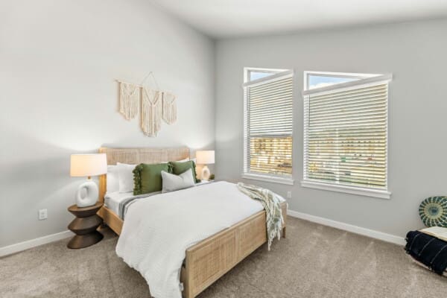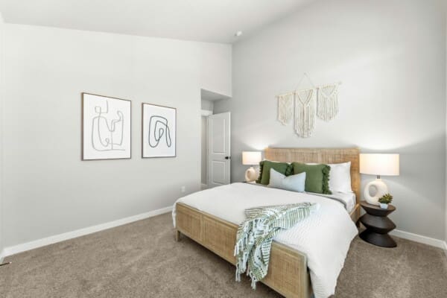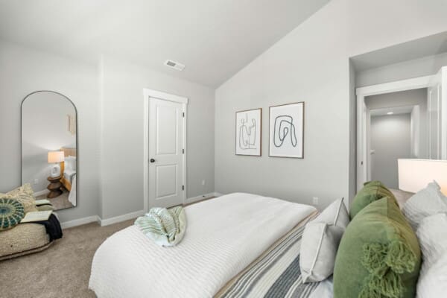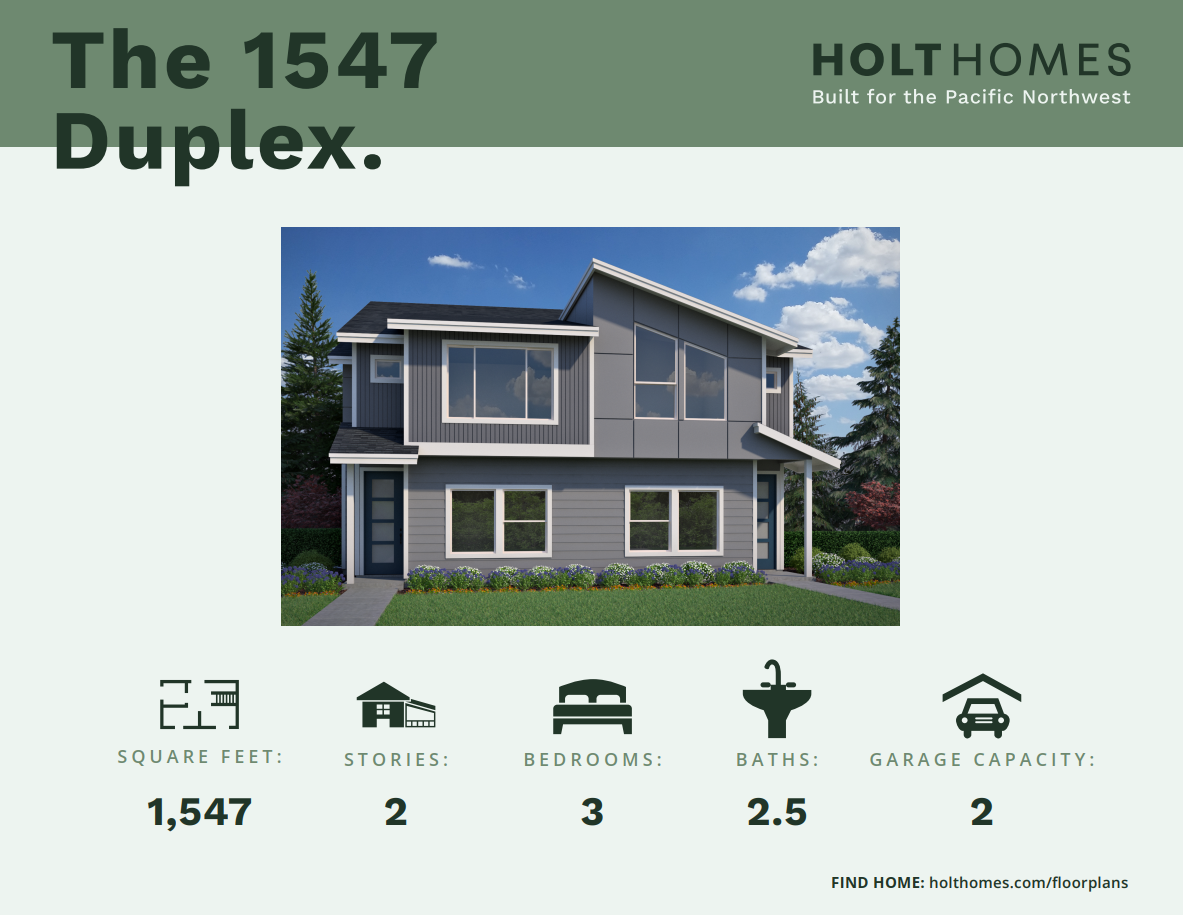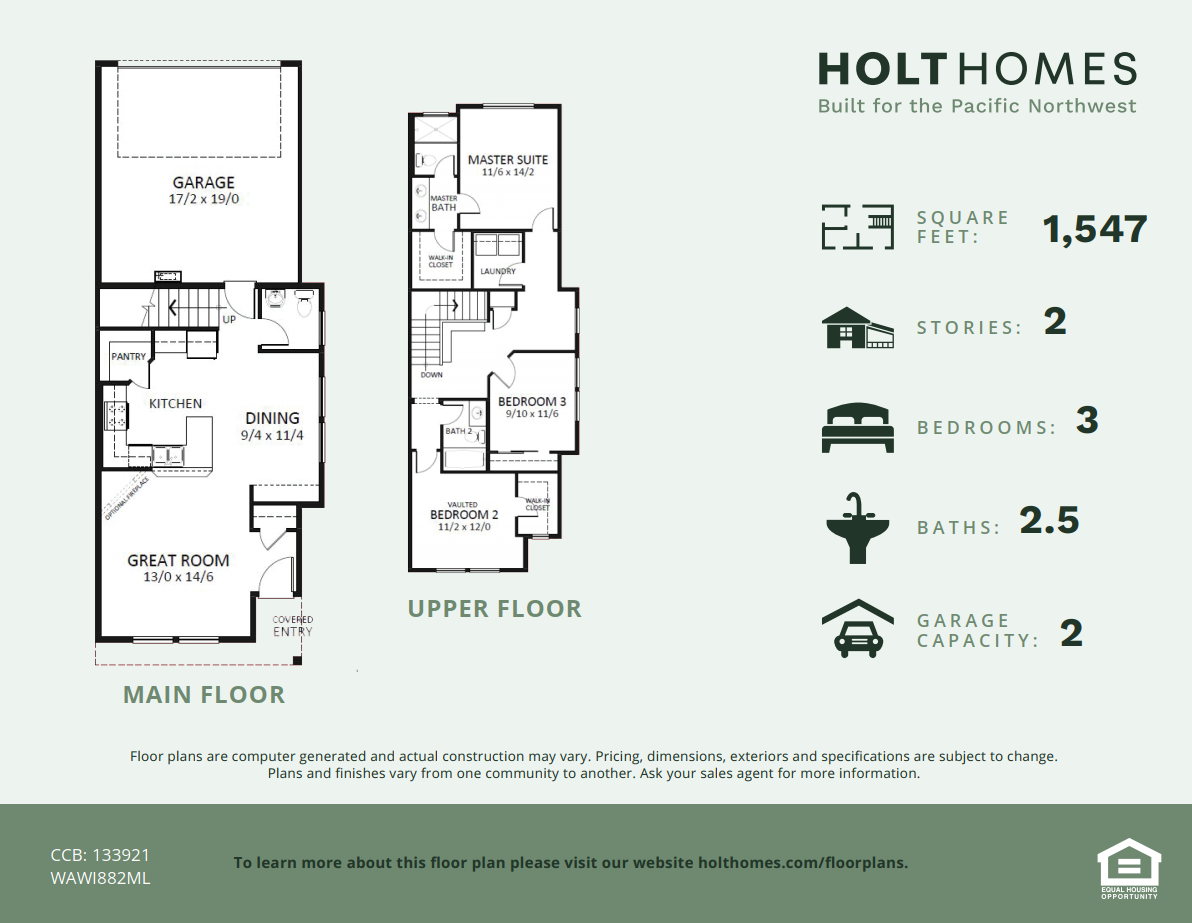Holt proudly offers a builder backed warranty with the purchase of every home.
Floor Plans
The 1547
Get pricing for this floor plan
Pricing starting from $439960
- Bedrooms:
- 3
- Baths:
- 2
- Half Baths:
- 1
- Square Feet:
- 1547
- Garages:
- 2
- Stories:
- 2
- Features:
-
- Covered entry
- Dining Nook
- Eating bar
- Great room
- Walk in master closet
This two-story 1,547 square foot efficient home features three bedrooms, two and one-half bathrooms and top quality finishes from Holt Homes.
The main floor has a natural flow from the living room to the kitchen and dining area – enjoyable living for all family types, complete with electric fireplace, large pantry, stainless steel appliances. Upstairs showcases a master suite with walk in closet, laundry room, plus two bedrooms and a full bathroom laid out to progress effortlessly from one space to the next. This dynamic home built by Holt will surprise buyers with its functional yet appealing layout, and provide assurance of a quality constructed and livable home for years to come.*
 Tour the The 1547 model home
Tour the The 1547 model home
*This tour is used for illustrative purposes only and may be different than what is offered in this community. Please confirm plan details with an agent.
Disclaimers:
- *Stone is optional.
- *Front and Garage door may vary depending on customer selections and neighborhood standards.
- *Pricing and floor plan specifications are subject to change without notice at seller's sole discretion. Buyer to verify with agent prior to purchase.

