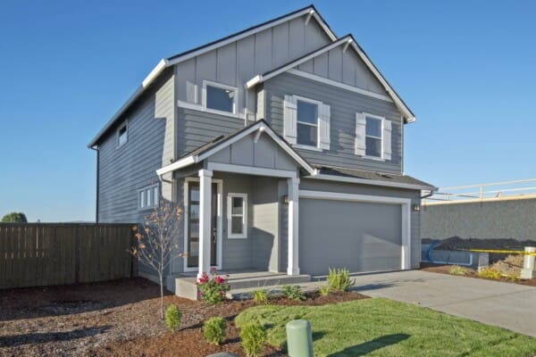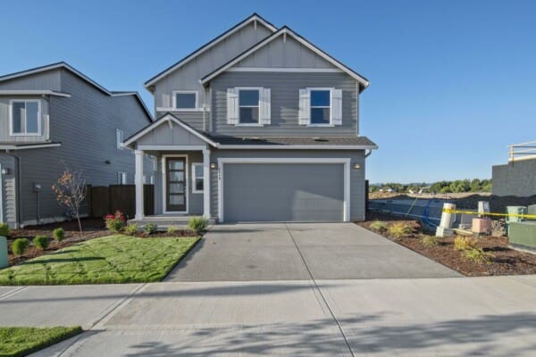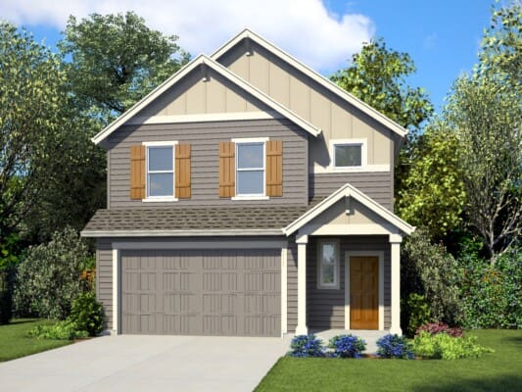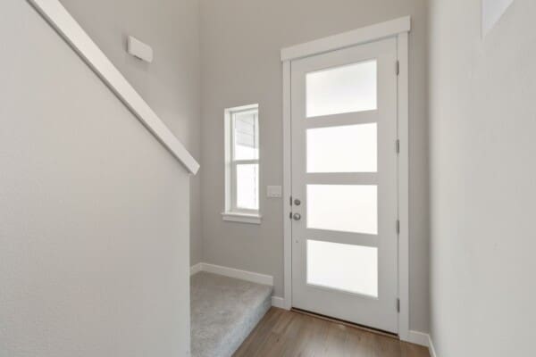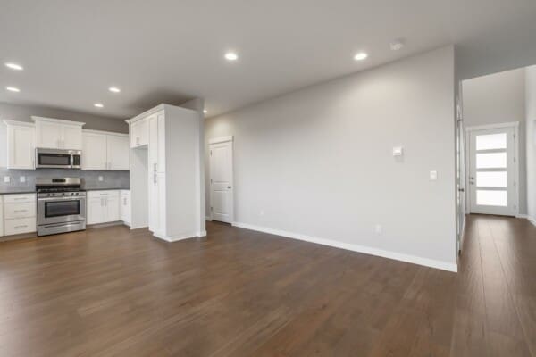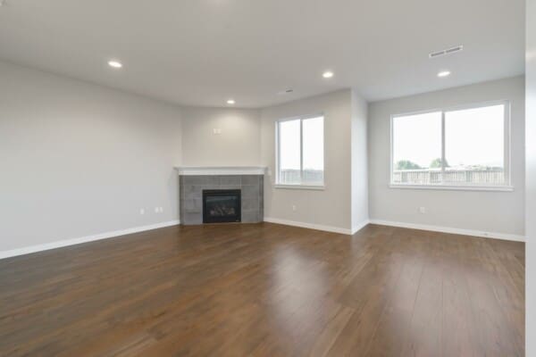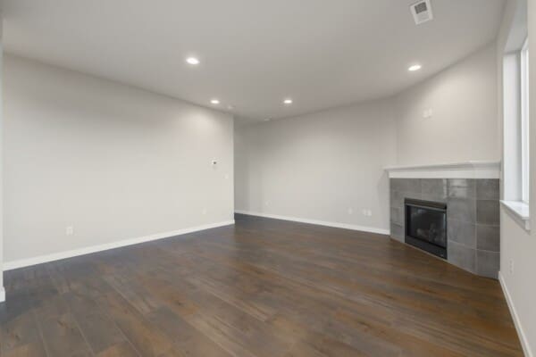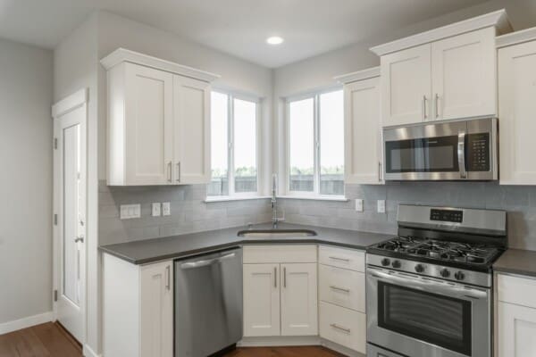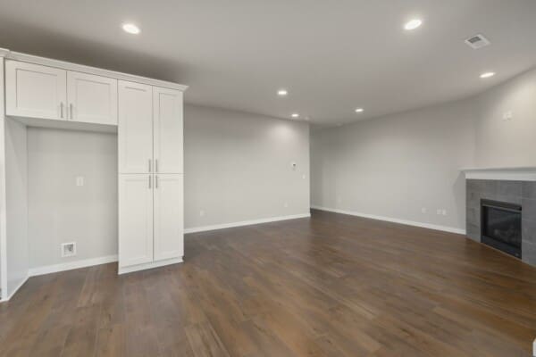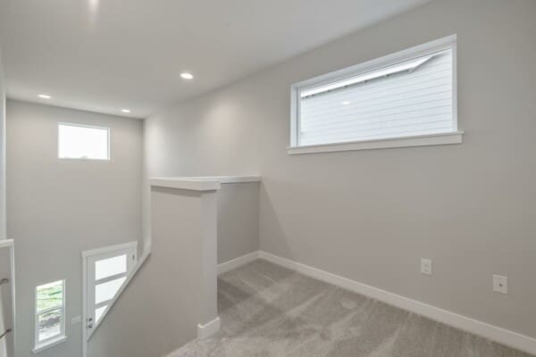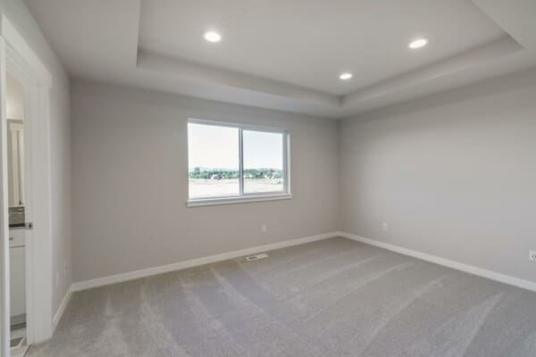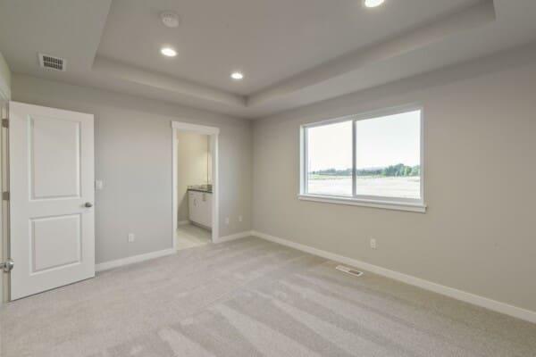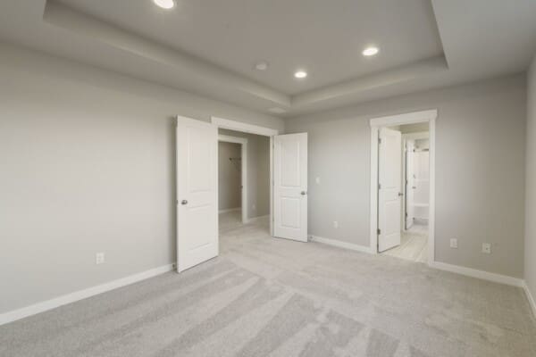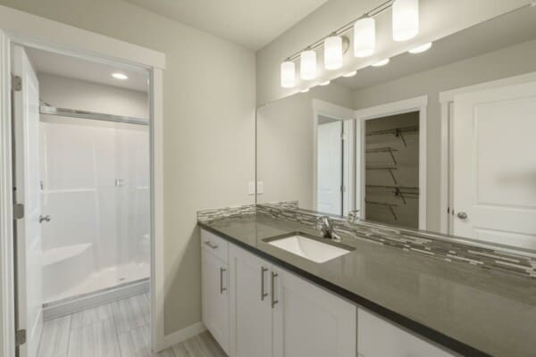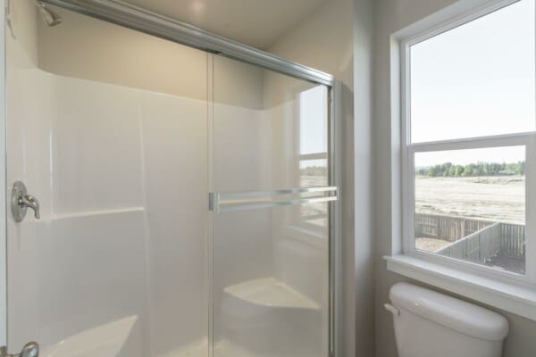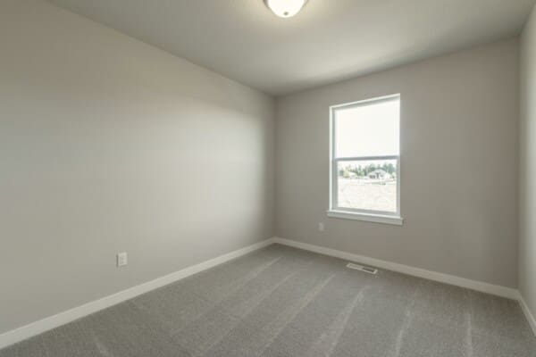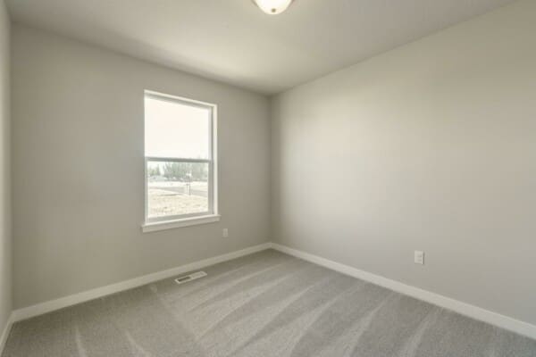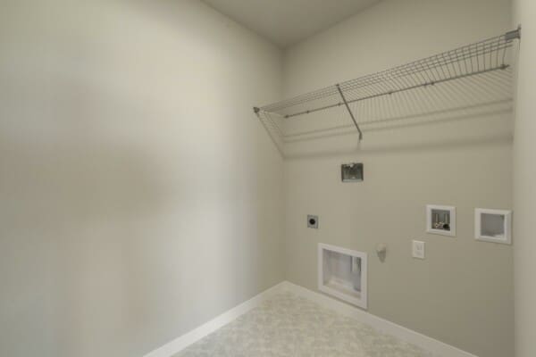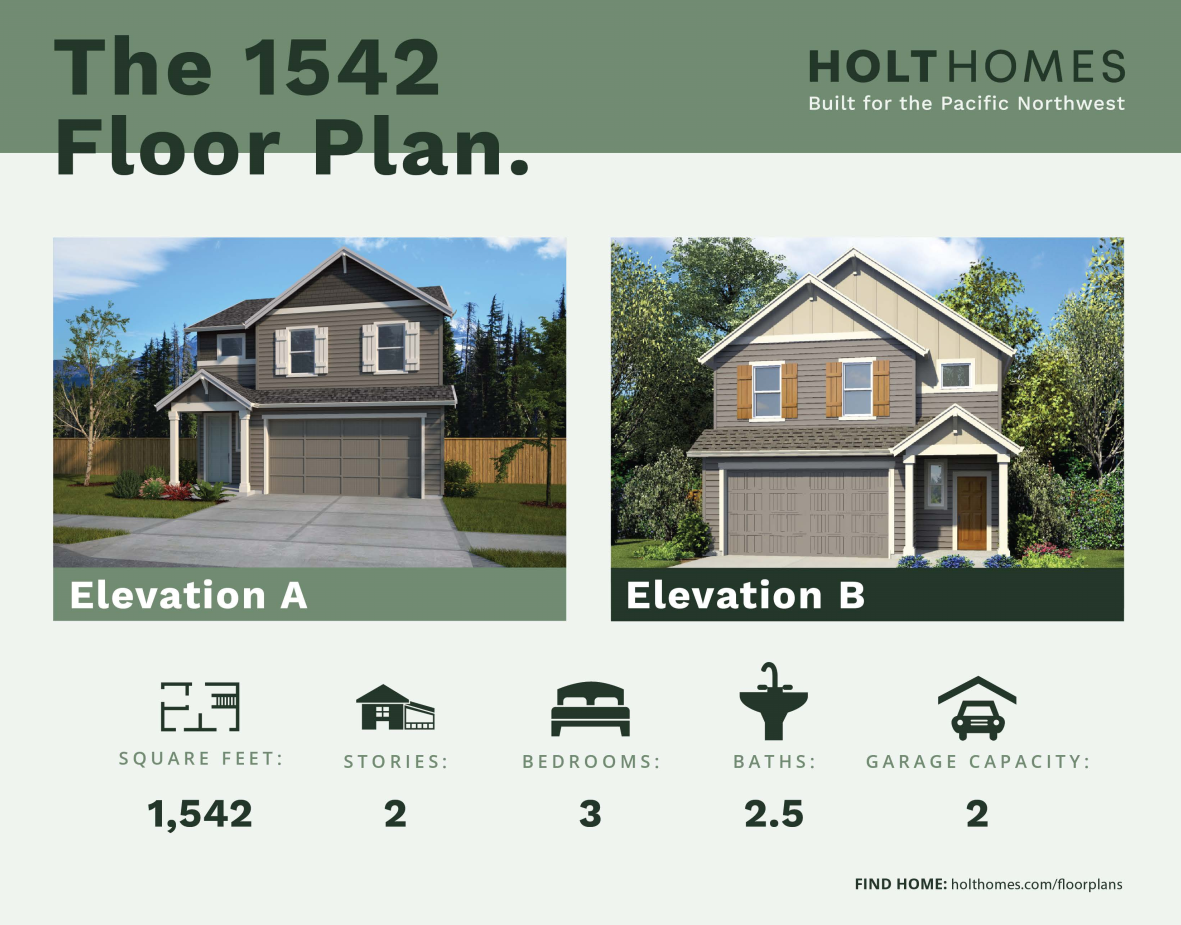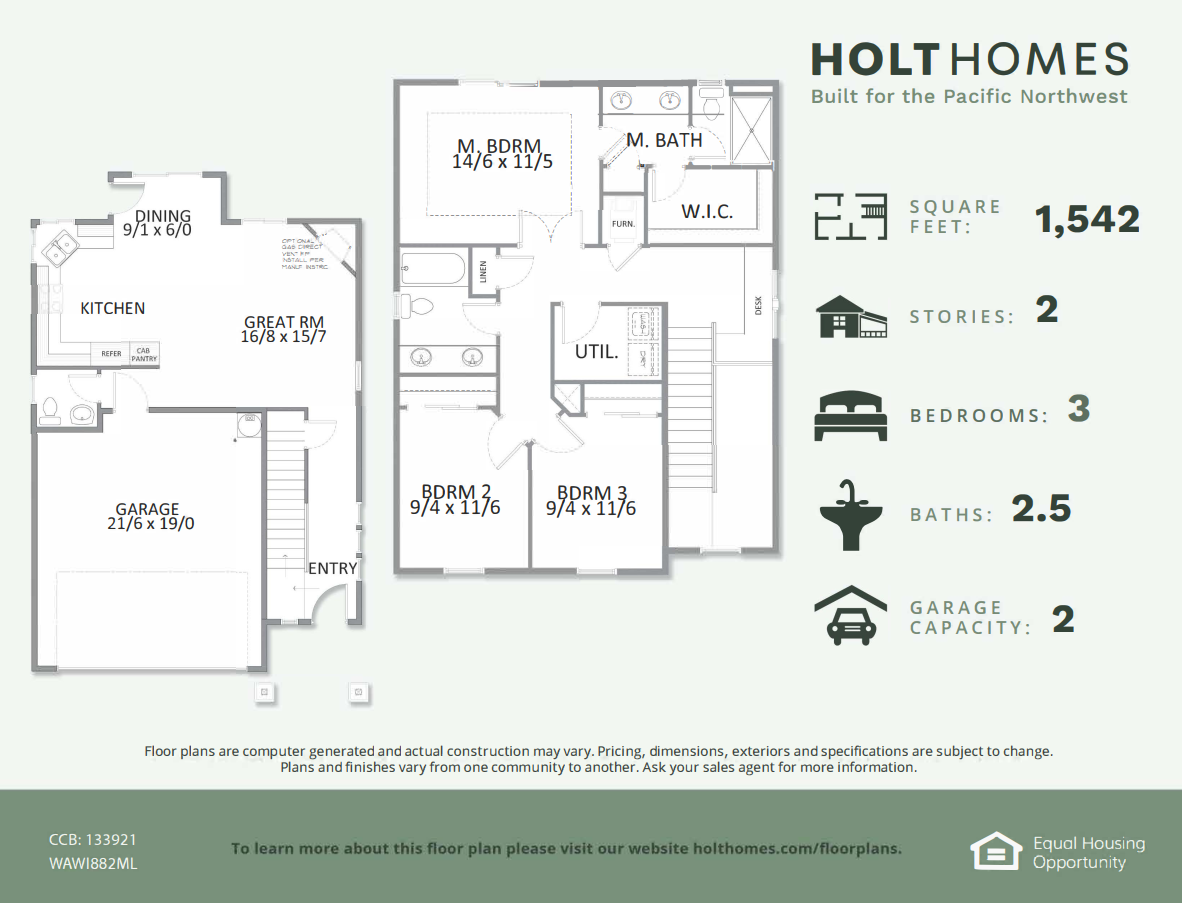Holt proudly offers a builder backed warranty with the purchase of every home.
Floor Plans
The 1542
- Bedrooms:
- 3
- Baths:
- 2
- Half Baths:
- 1
- Square Feet:
- 1542
- Garages:
- 2
- Stories:
- 2
- Features:
-
- Dining Nook
- Great room
- Large utility room
- Walk in master closet
At 1,542 square feet, this home offers three bedrooms and two and one-half bathrooms.
An incredible amount of natural light is one of the best features of this popular 2-story floor plan. From the standard built in windows in the hallways to the views from the kitchen sink, this home exudes brilliance. Your great room with optional corner fireplace and open kitchen welcomes you home while the quaint dining area is perfect for enjoying your morning coffee or home cooked meals.
Upstairs, the master suite delivers a comfortable arrangement with bathroom and giant walk in closet, enough space for several wardrobes and extra storage. With the master set across from the two appointed bedrooms, and a bathroom and laundry in between, Holt Homes presents this adaptable floor plan to fit the demands of every lifestyle with ease*
Disclaimers:
- *Stone is optional.
- *Front and Garage door may vary depending on customer selections and neighborhood standards.
- *Pricing and floor plan specifications are subject to change without notice at seller's sole discretion. Buyer to verify with agent prior to purchase.

