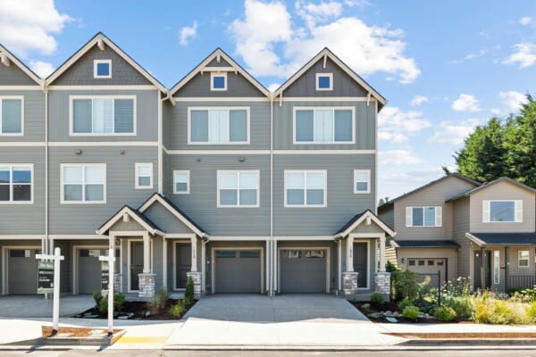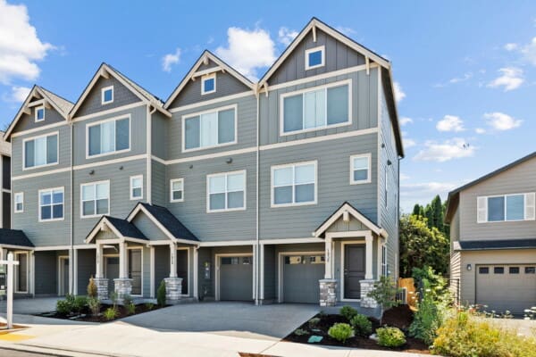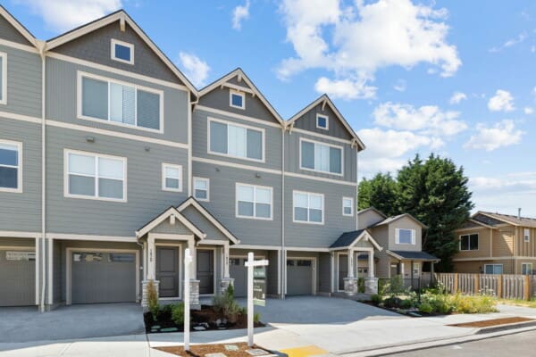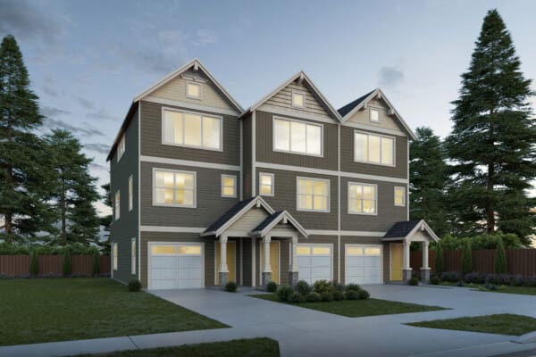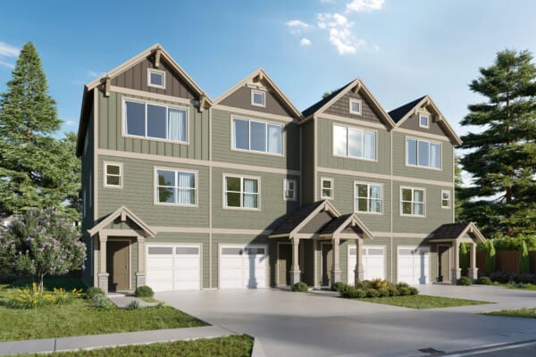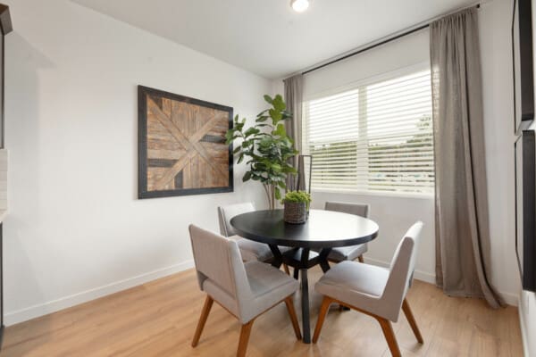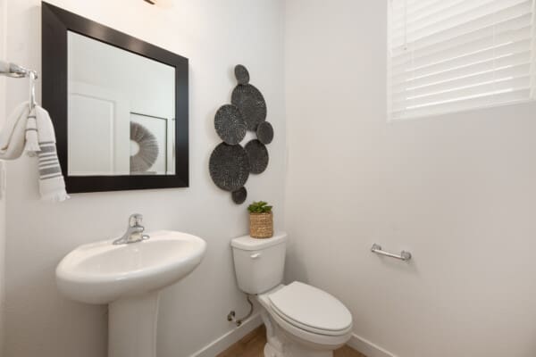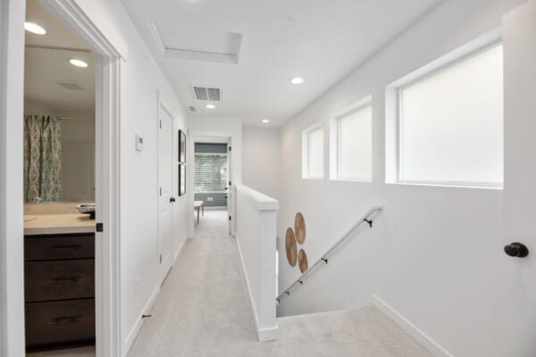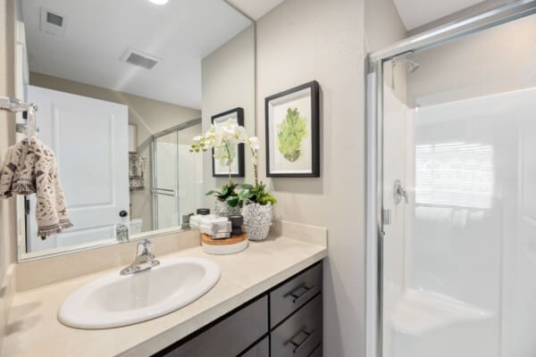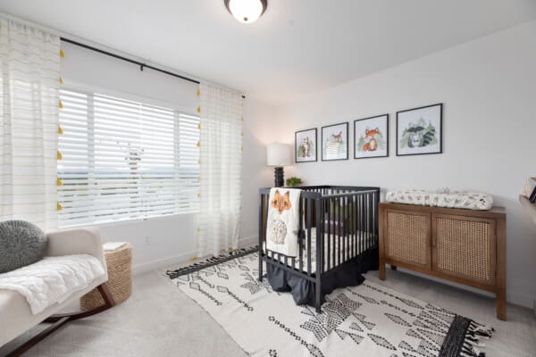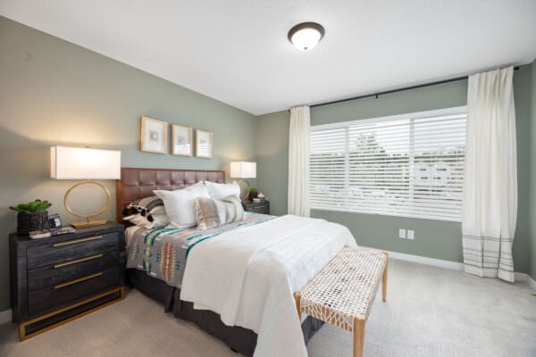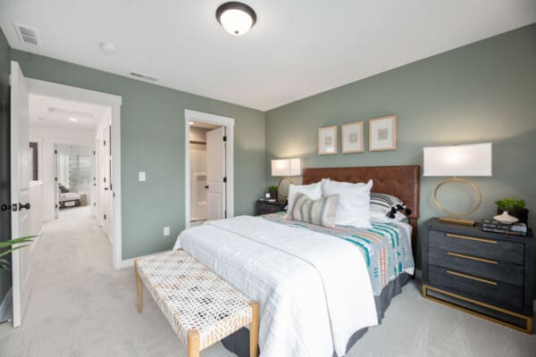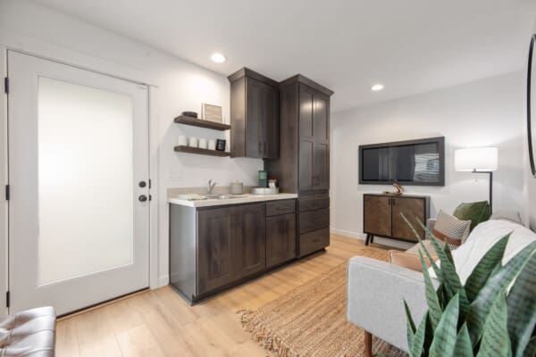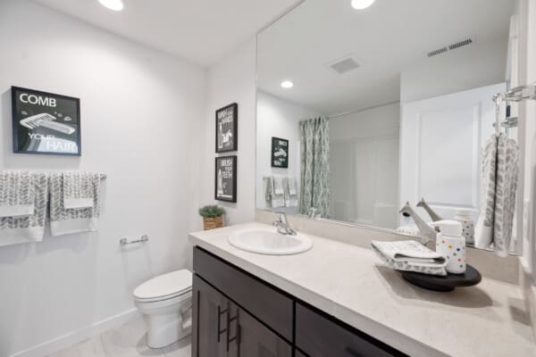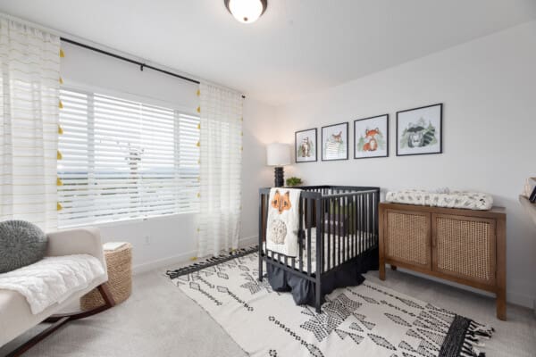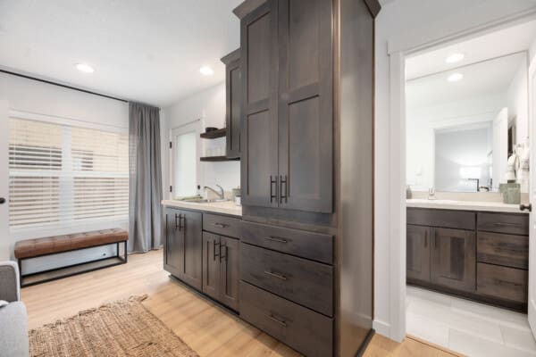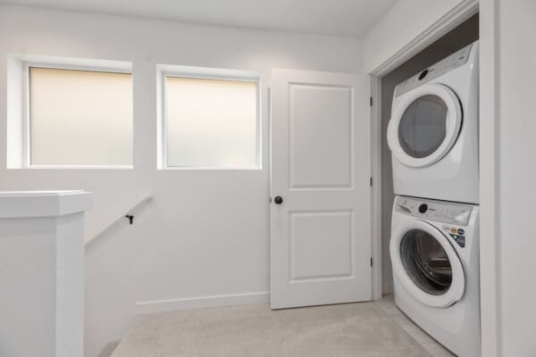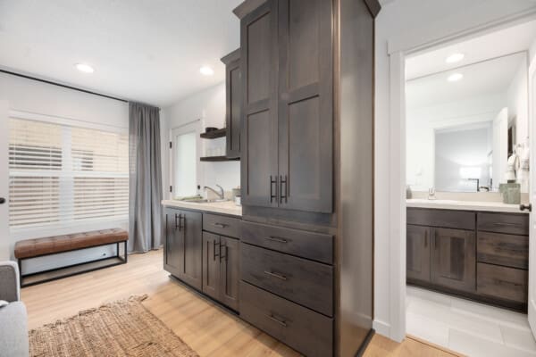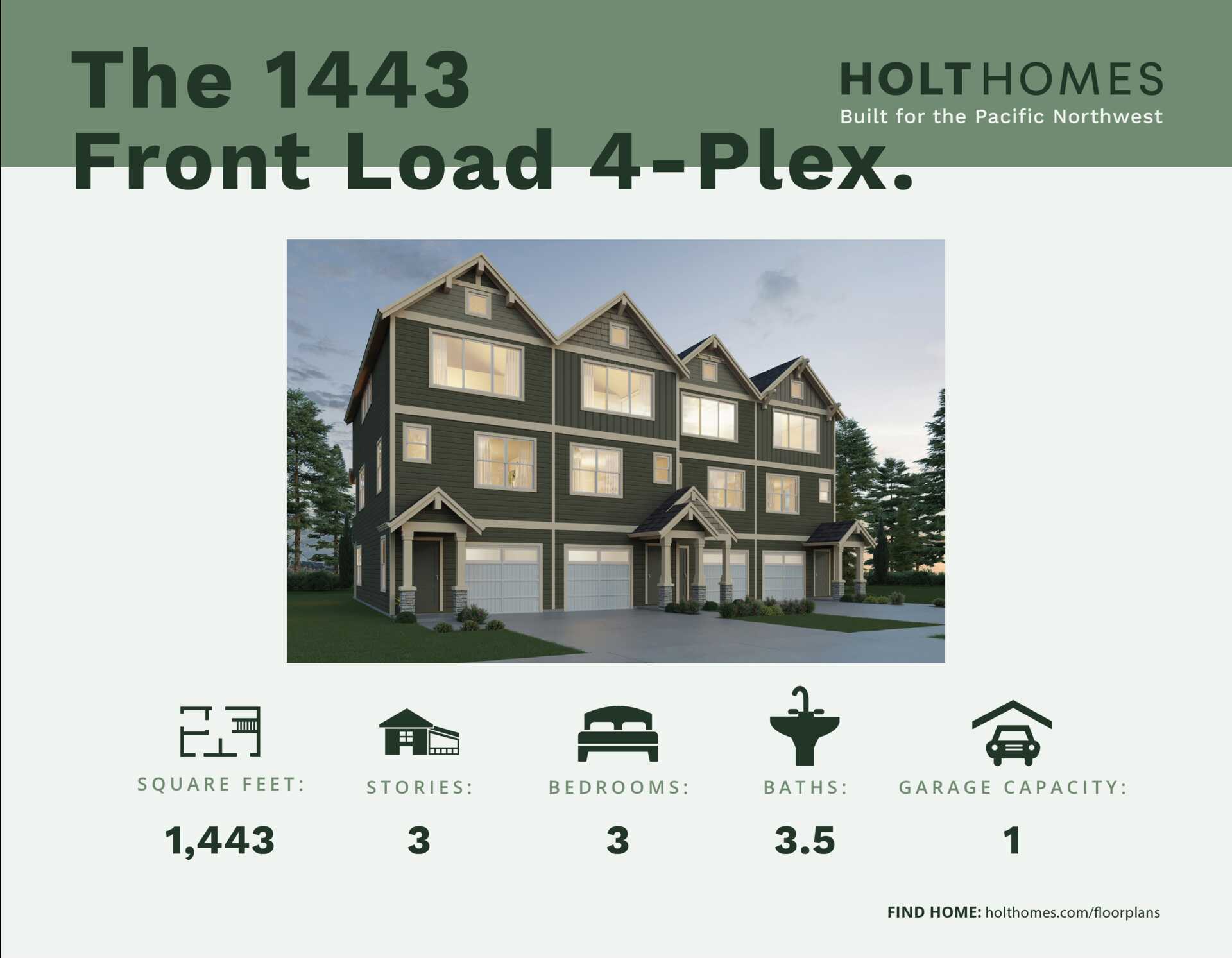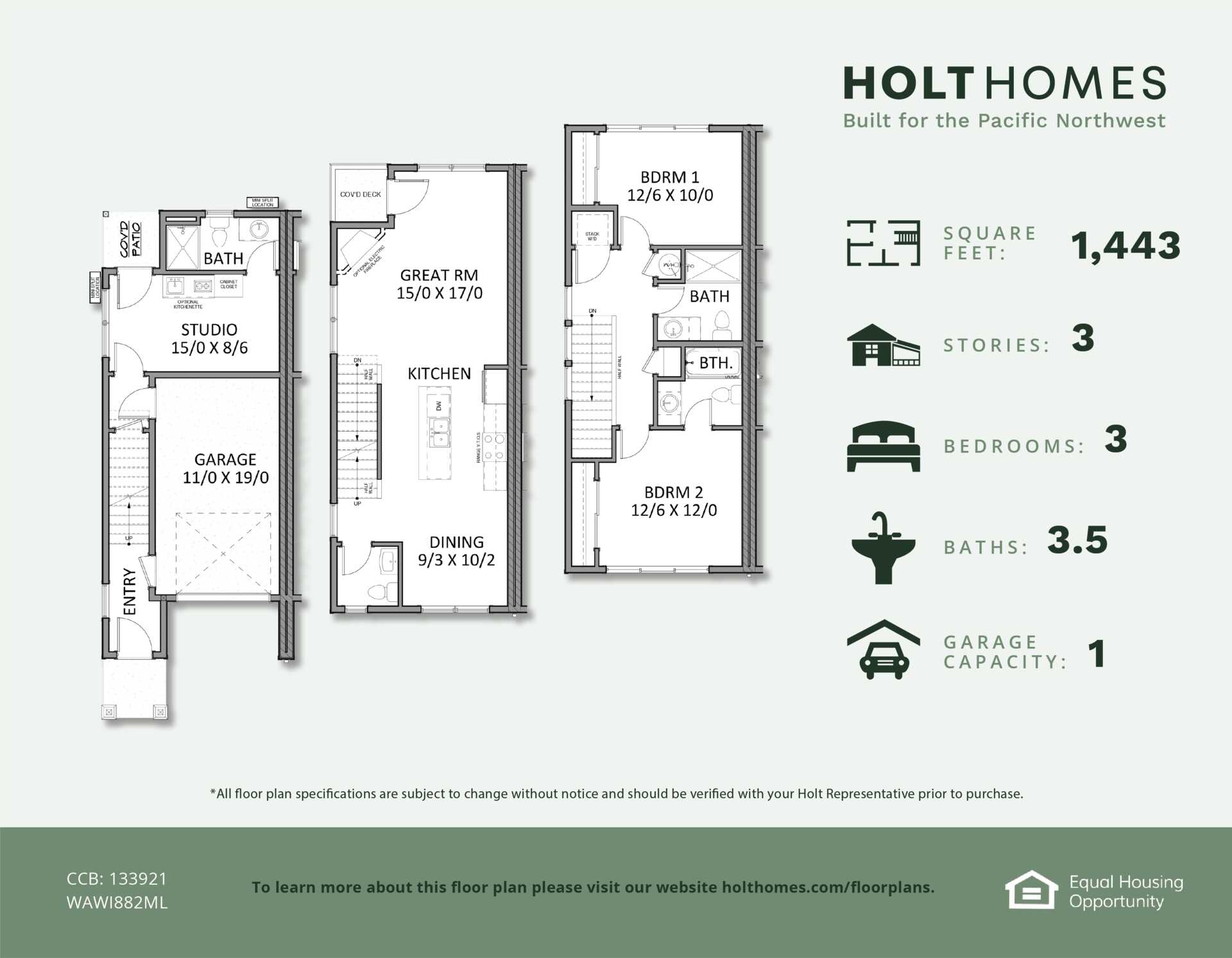Holt proudly offers a builder backed warranty with the purchase of every home.
Floor Plans
The 1443
Get pricing for this floor plan
Pricing starting from $414960
- Bedrooms:
- 3
- Full Baths:
- 3
- Half Baths:
- 1
- Square Feet:
- 1443
- Garages:
- 1
- Stories:
- 3
- Features:
-
- Built in Fireplace
- Covered entry
- Covered Patio
- Dining Nook
- Laminate flooring
The largest of our floorplans in Gateway Landing, The 1443 maximizes on space and functionality.
Extra square footage focused on the back of the house lends itself well to the ground-level studio space with a private entrance, kitchenette, and full bath; a great option for multi-generational living or to rent out as a separate unit. Park in your personal, 1-car garage and head upstairs to the main level where you’ll find an inviting open living area with a corner fireplace, leading to a quaint, outdoor deck. A lavish kitchen, outfitted with a roomy island and Shaker-style cabinets, creates the perfect space to prepare everything from quick snacks to gourmet meals. Enjoy mealtimes in the connecting dining nook with a convenient, nearby half-bath. Upstairs on the third floor, roommates will enjoy having their own spaces with two large bedrooms and two full, private bathrooms. To top it off, laundry day becomes less of a burden thanks to the nearby laundry closet, great for a stacked washer and dryer. Get the most out of townhome living with The 1443!
Disclaimers:
- *Stone is optional.
- *Front and Garage door may vary depending on customer selections and neighborhood standards.
- *Pricing and floor plan specifications are subject to change without notice at seller's sole discretion. Buyer to verify with agent prior to purchase.

