Holt proudly offers a builder backed warranty with the purchase of every home.
Built For Today.
Search new homes available in the Pacific Northwest.
Available Homes
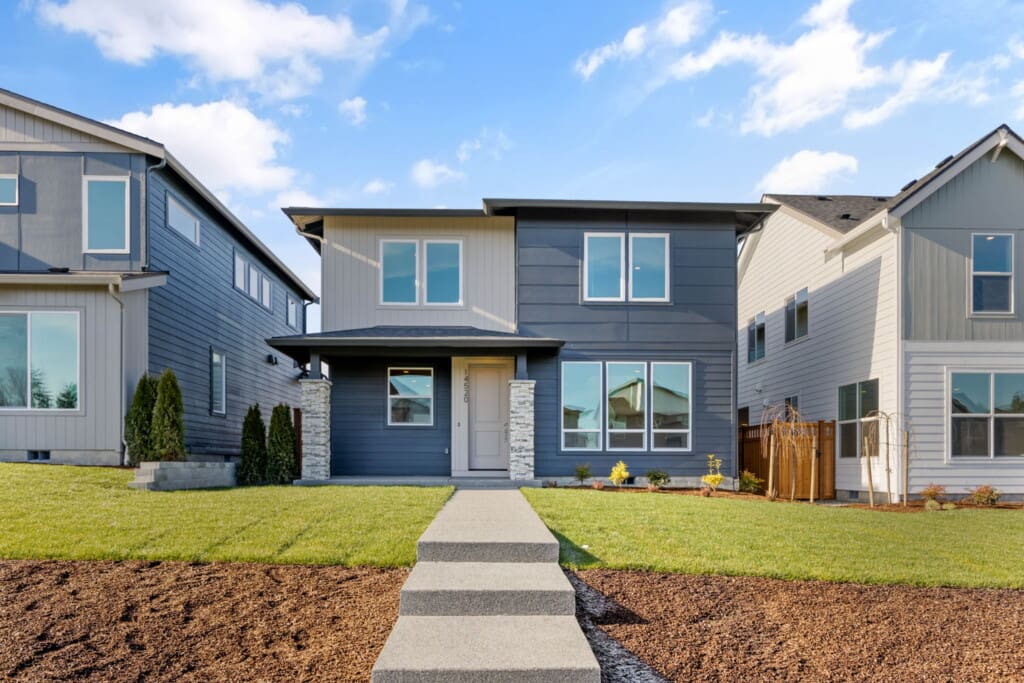
$724,959
Move In Ready
2 Bed
2 Bath
2 Stories
2351 Sq. Ft.
14520 204TH AVE E Bonney Lake, WA 98391
Glacier Pointe at TehalehA Home Built For Your Family
Discover this contemporary 2-story, 3 bedroom, and 2.5 bath home with incredible opportunities to customize precisely to your family’s needs. Spacious and stunning, this floorplan is the perfect place to build a lifetime of memories.
A Warm Welcome
Nothing beats a grand entrance and this home’s covered porch invites you inside in a most welcoming way. With enough space for potted plants and chairs or a bench, it’s a lovely spot to enjoy a few moments of quiet.
Entering through the 2-3 car garage, you’ll find a dedicated space to leave clutter at the door. With the option to add a bench, there’s also room for hooks so backpacks, shoes and coats are easily organized. You’ll love the convenience of the half bath in this area, too!
Light, Bright and Airy
Natural light creates a calm and soothing environment, and there’s plenty of it in this home thanks to the generous number of windows throughout. An open stairway creates continuity between the first and second levels and select rooms on the second floor showcase towering vaulted ceilings. The overall effect is a home that feels fresh, relaxing and awash in light.
The Heart of the Home
This home’s open floor plan makes everyday living relaxing and it’s ideal for hosting special gatherings. The generously-sized great room flows into an airy and light open kitchen making it easy to socialize while whipping up a delicious meal.
A massive island, expansive counter space, generous pantry and perfectly placed appliances makes it easy to find your flow in this beautiful kitchen. Although the great room may be inviting, everyone tends to gather in the kitchen and this layout easily accommodates a crowd. With options to upgrade, the chef in your family will find this kitchen is their new happy place.
Designed to adapt to your family’s needs as you grow, a flexible space adjacent to the kitchen is ideal for creating a formal dining room or den. A slider to the covered patio invites indoor-outdoor gatherings and windows fill the room with natural light.
Backyard Bliss
Whether rain or shine, enjoy all 365 days of the year in your beautiful backyard under a spacious covered patio. Barbecuing easily becomes a year-round hobby and lounging a relaxing year-round activity.
Multi-Use Loft
At the top of the stairs, you’ll find a spacious loft. Perfect for extending the living space to the second level, this light-filled open space makes for a cozy library, TV room, playroom or an office. An attached walk-in closet helps to keep this area nice and tidy. Or, opt to enclose this space to convert from a loft to an additional bedroom bringing the total beds from three to four.
Utilities and Extra Storage
Enjoy the convenience of a dedicated laundry room on the second floor. No need to lug heavy laundry baskets up and down the stairs! The option to add a pet wash station in the laundry room helps keep your pooch sparkly clean, too. Two linen closets, one in the hallway, and the second in the primary bathroom, keeps towels, sheets and everyday essentials easily organized and close at hand. Not to mention, each bedroom enjoys a walk-in closet so storage space is never a worry!
A Primary Suite Built For Relaxation
A sanctuary on the second floor, this well-appointed primary suite features vaulted and coffered ceilings and a large walk-in closet. Ample windows flood both the bedroom and bathroom with natural light.
The bathroom includes partitioned walls for privacy, a dual sink that helps make a busy morning routine effortless and separate bath and shower units. Opt to upgrade the shower to a super shower with spa-like features.
Generously-Sized Secondary Bedrooms and Bathroom
The secondary bedrooms are sized to grow alongside your family as kids graduate into teens. Each bedroom features a walk-in closet and lots of lovely windows.
Busy mornings are made a bit easier with a thoughtfully designed secondary bathroom featuring dual sinks and an optional partitioned wall to create additional privacy.
The size of each bedroom and the bathroom also makes it possible for families to live multi-generationally with comfort and ease!
Comfort For Years to Come
The 2351 floor plan from Holt Homes is the spacious, light and bright, luxurious answer to: “where will we find our forever home?”
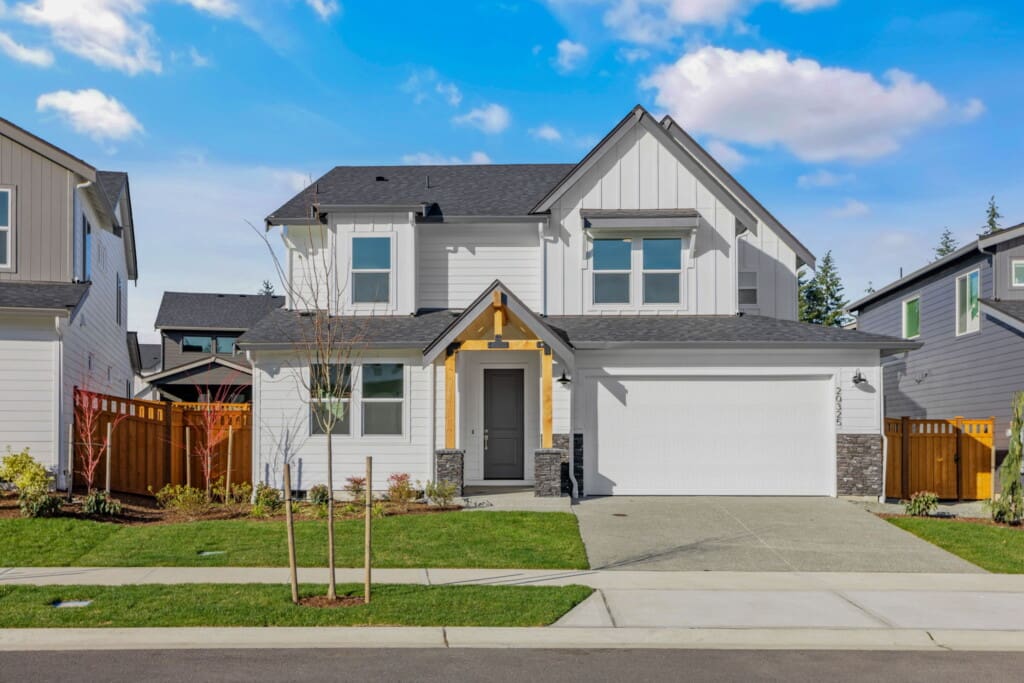
$849,960
Move In Ready
5 Bed
3 Bath
2 Stories
3163 Sq. Ft.
20325 146th ST CT E Bonney Lake, WA 98391
Glacier Pointe at TehalehDiscover the 3163 Plan, a modern, spacious home designed to accommodate multigenerational living and the diverse needs of today’s families. With 5-6 bedrooms and 3.5-4.5 baths, this home offers a flexible and functional layout that adapts to your lifestyle. The main floor features an open and inviting great room that flows seamlessly into the dining area and kitchen, creating a perfect space for family gatherings and entertaining. The kitchen is a chef’s dream, offering a large island with options for a pet feeding station or bookshelf, an oversized pantry, and a prep kitchen to keep everything organized and out of sight. Adjacent to the kitchen, the flex room can be customized to serve as a dedicated dining room, a home office with optional glass doors, or a multigenerational living space with separate quarters, perfect for elderly parents or a live-in nanny. For those who love outdoor living, the covered patio is an extension of the indoor space, perfect for year-round enjoyment. It can be upgraded with gas, plumbing, ceiling fans, and pass through window from the kitchen, making it ideal for hosting outdoor gatherings. The main floor also includes a guest suite with an attached full bath, providing a private space for visitors or family members who prefer single-level living. The extra deep garage offers additional storage space or a potential hobby zone, with an optional third-car bay available. Upstairs, the primary suite is a luxurious retreat with a spacious bedroom, a well-appointed bath with options for a fully tiled shower, a super shower, or a freestanding tub, and a large walk-in closet with a passthrough to the laundry room. The loft area offers additional living space and can be customized as a sixth bedroom or an ensuite bath for families needing more bedrooms. Designed for comfort, functionality, and multigenerational living, the 3163 Plan provides ample space for every member of the family, ensuring that everyone has their own space to relax, work, and play.
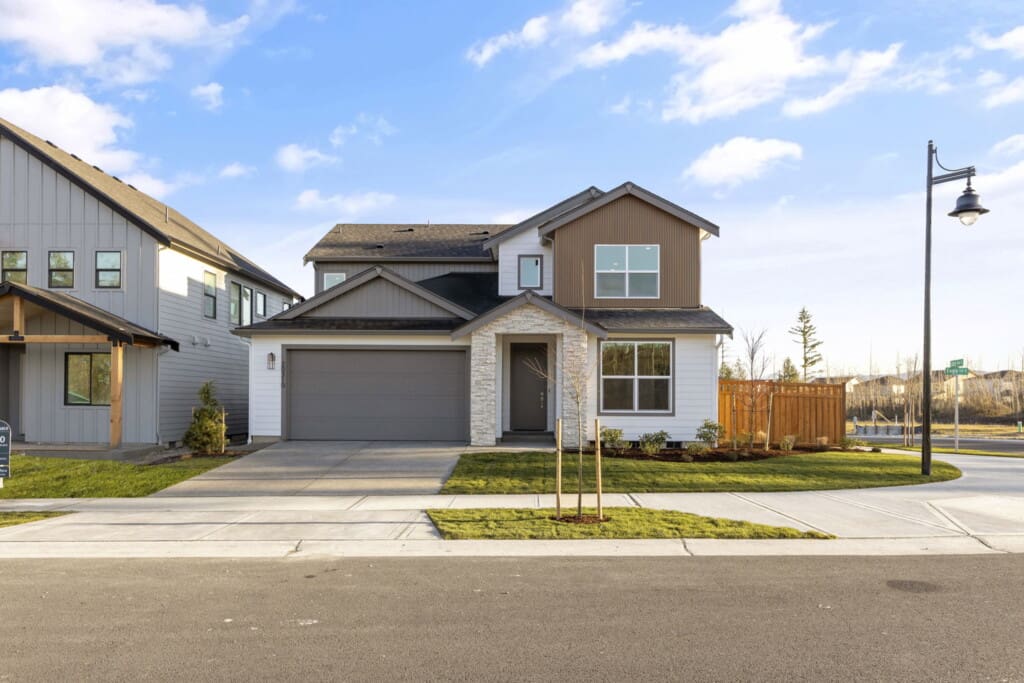
$814,960
Move In Ready
4 Bed
3 Bath
2 Stories
2414 Sq. Ft.
20334 146th ST CT E Bonney Lake, WA 98391
Glacier Pointe at TehalehModern Living Redefined
Embrace modern living with this open-concept floor plan that provides a seamless flow between the living, dining, and kitchen areas. Highlighted by the optional gourmet kitchen, this space becomes the heart of the home. Large windows bathe the area in natural light, creating an inviting atmosphere for both relaxed evenings and lively gatherings. The adjacent covered patio extends your living space outdoors, perfect for alfresco dining or a tranquil retreat after a busy day.
Personalized Comfort and Convenience
Your comfort becomes the forefront of design with the spacious primary suite, featuring a soaking tub that offers a spa-like escape within your own home. The upper floor offers versatility with an option of a 4th bedroom or a loft that can be transformed into a home office, playroom, or fitness area.
Smart Spaces for Modern Needs
This home is thoughtfully designed with smart spaces that cater to a dynamic lifestyle. Welcome guests with a full en-suite bathroom on the first floor or accommodate multi-generational living. Storage solutions are abundant, a generous pantry and strategically placed closets throughout promise a life free from clutter. This plan reimagines outdoor living with an optional garage that opens up to the backyard, seamlessly integrating indoor and outdoor spaces. Envision the possibilities of this extended area: a serene studio for your creative pursuits or a functional workshop for crafting and hobbies. The choice is yours, allowing you to tailor your home to the rhythms of your life.
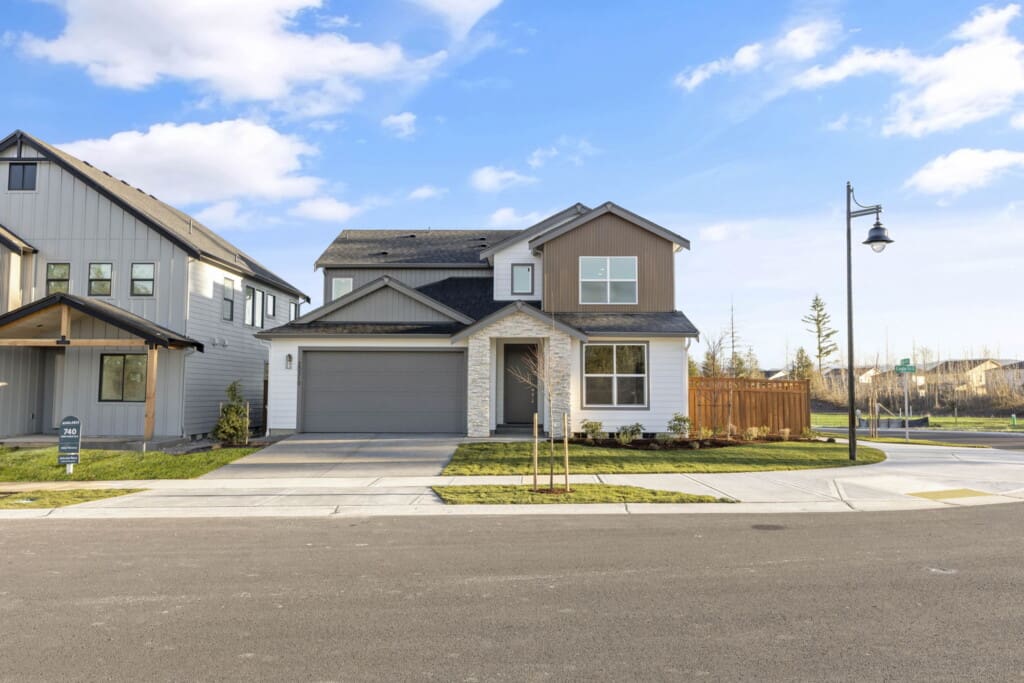
$774,960
Move In Ready
4 Bed
3 Bath
2 Stories
2414 Sq. Ft.
20321 146th ST CT E BONNEY LAKE, WA 98391
Glacier Pointe at TehalehModern Living Redefined
Embrace modern living with this open-concept floor plan that provides a seamless flow between the living, dining, and kitchen areas. Highlighted by the optional gourmet kitchen, this space becomes the heart of the home. Large windows bathe the area in natural light, creating an inviting atmosphere for both relaxed evenings and lively gatherings. The adjacent covered patio extends your living space outdoors, perfect for alfresco dining or a tranquil retreat after a busy day.
Personalized Comfort and Convenience
Your comfort becomes the forefront of design with the spacious primary suite, featuring a soaking tub that offers a spa-like escape within your own home. The upper floor offers versatility with an option of a 4th bedroom or a loft that can be transformed into a home office, playroom, or fitness area.
Smart Spaces for Modern Needs
This home is thoughtfully designed with smart spaces that cater to a dynamic lifestyle. Welcome guests with a full en-suite bathroom on the first floor or accommodate multi-generational living. Storage solutions are abundant, a generous pantry and strategically placed closets throughout promise a life free from clutter. This plan reimagines outdoor living with an optional garage that opens up to the backyard, seamlessly integrating indoor and outdoor spaces. Envision the possibilities of this extended area: a serene studio for your creative pursuits or a functional workshop for crafting and hobbies. The choice is yours, allowing you to tailor your home to the rhythms of your life.
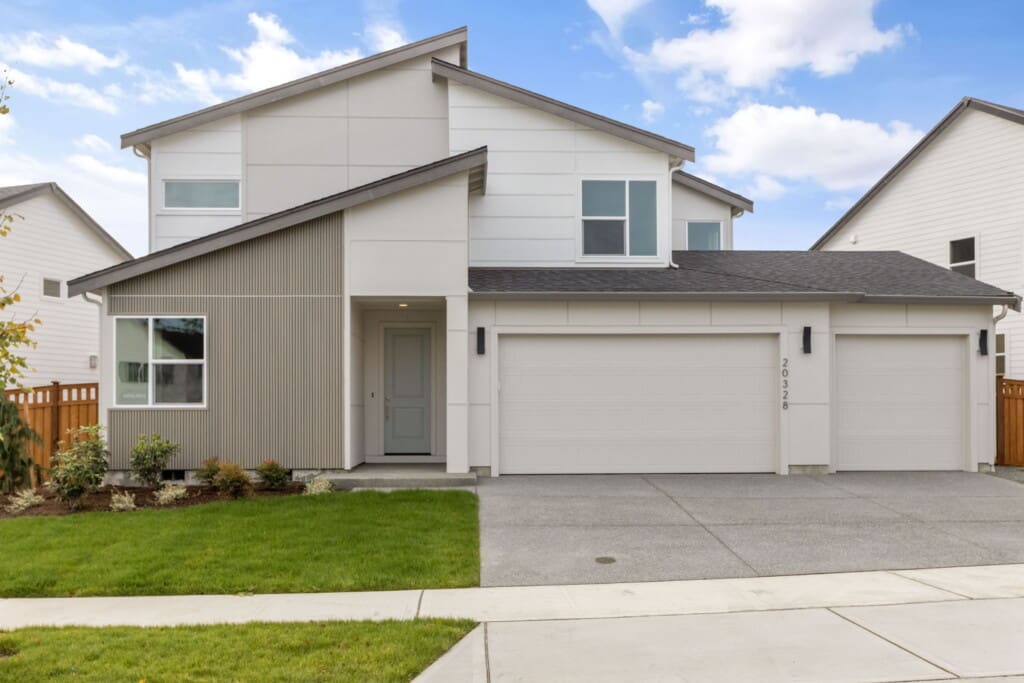
$899,960
Move In Ready
5 Bed
3 Bath
2 Stories
3163 Sq. Ft.
20328 146th ST CT E Bonney Lake, WA 98391
Glacier Pointe at TehalehDiscover the 3163 Plan, a modern, spacious home designed to accommodate multigenerational living and the diverse needs of today’s families. With 5-6 bedrooms and 3.5-4.5 baths, this home offers a flexible and functional layout that adapts to your lifestyle. The main floor features an open and inviting great room that flows seamlessly into the dining area and kitchen, creating a perfect space for family gatherings and entertaining. The kitchen is a chef’s dream, offering a large island with options for a pet feeding station or bookshelf, an oversized pantry, and a prep kitchen to keep everything organized and out of sight. Adjacent to the kitchen, the flex room can be customized to serve as a dedicated dining room, a home office with optional glass doors, or a multigenerational living space with separate quarters, perfect for elderly parents or a live-in nanny. For those who love outdoor living, the covered patio is an extension of the indoor space, perfect for year-round enjoyment. It can be upgraded with gas, plumbing, ceiling fans, and pass through window from the kitchen, making it ideal for hosting outdoor gatherings. The main floor also includes a guest suite with an attached full bath, providing a private space for visitors or family members who prefer single-level living. The extra deep garage offers additional storage space or a potential hobby zone, with an optional third-car bay available. Upstairs, the primary suite is a luxurious retreat with a spacious bedroom, a well-appointed bath with options for a fully tiled shower, a super shower, or a freestanding tub, and a large walk-in closet with a passthrough to the laundry room. The loft area offers additional living space and can be customized as a sixth bedroom or an ensuite bath for families needing more bedrooms. Designed for comfort, functionality, and multigenerational living, the 3163 Plan provides ample space for every member of the family, ensuring that everyone has their own space to relax, work, and play.
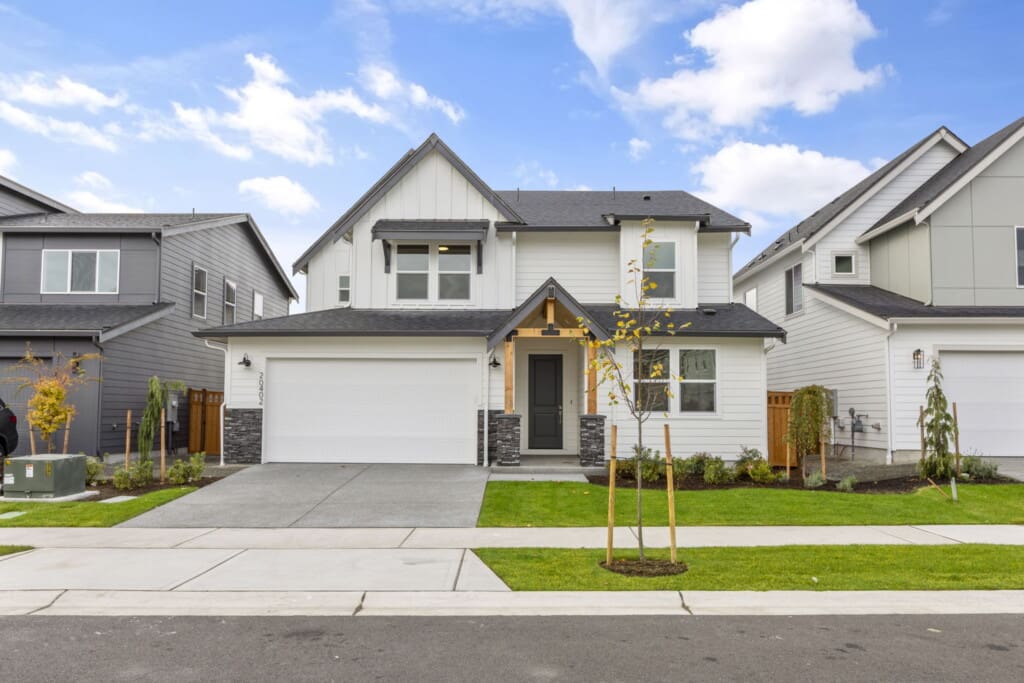
$882,790
Move In Ready
5 Bed
3 Bath
2 Stories
3163 Sq. Ft.
20402 150th ST E Bonney Lake, WA 98391
Glacier Pointe at TehalehDiscover the 3163 Plan, a modern, spacious home designed to accommodate multigenerational living and the diverse needs of today’s families. With 5-6 bedrooms and 3.5-4.5 baths, this home offers a flexible and functional layout that adapts to your lifestyle. The main floor features an open and inviting great room that flows seamlessly into the dining area and kitchen, creating a perfect space for family gatherings and entertaining. The kitchen is a chef’s dream, offering a large island with options for a pet feeding station or bookshelf, an oversized pantry, and a prep kitchen to keep everything organized and out of sight. Adjacent to the kitchen, the flex room can be customized to serve as a dedicated dining room, a home office with optional glass doors, or a multigenerational living space with separate quarters, perfect for elderly parents or a live-in nanny. For those who love outdoor living, the covered patio is an extension of the indoor space, perfect for year-round enjoyment. It can be upgraded with gas, plumbing, ceiling fans, and pass through window from the kitchen, making it ideal for hosting outdoor gatherings. The main floor also includes a guest suite with an attached full bath, providing a private space for visitors or family members who prefer single-level living. The extra deep garage offers additional storage space or a potential hobby zone, with an optional third-car bay available. Upstairs, the primary suite is a luxurious retreat with a spacious bedroom, a well-appointed bath with options for a fully tiled shower, a super shower, or a freestanding tub, and a large walk-in closet with a passthrough to the laundry room. The loft area offers additional living space and can be customized as a sixth bedroom or an ensuite bath for families needing more bedrooms. Designed for comfort, functionality, and multigenerational living, the 3163 Plan provides ample space for every member of the family, ensuring that everyone has their own space to relax, work, and play.
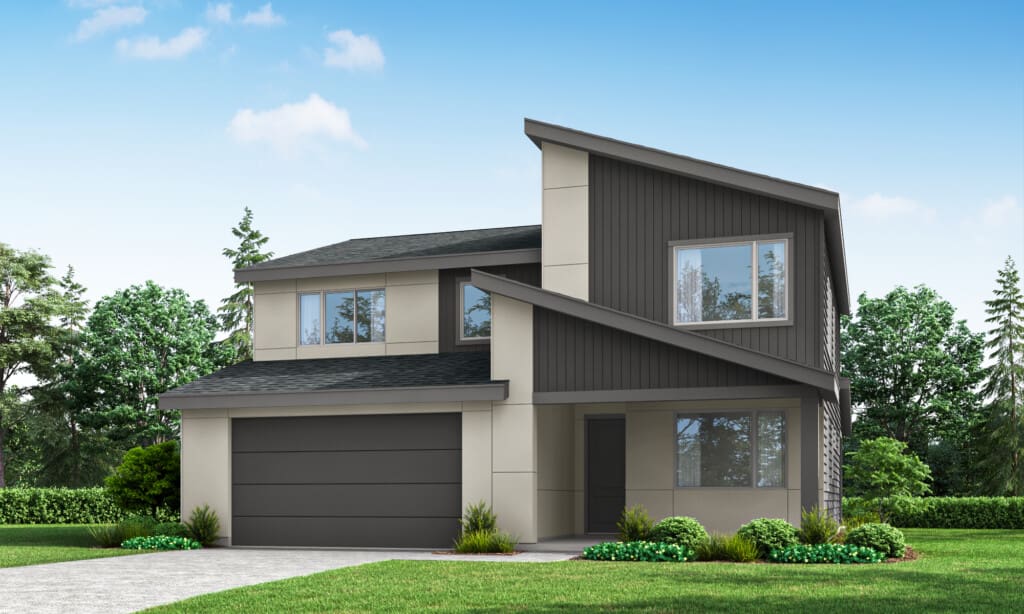
$824,960
Move In Ready
4 Bed
3 Bath
2 Stories
2822 Sq. Ft.
20213 148th Street East Bonney Lake, WA 98391
Glacier Pointe at TehalehExperience a home that effortlessly blends grandeur and functionality with the 2822 Plan. On the main floor, the home welcomes you with an open-concept layout centered around a grand great room, which is perfect for gatherings with its symmetrical design, optional fireplace, and built-ins. The dine-in kitchen is designed for those who love to entertain, featuring an oversized island with wrap-around seating, an extended pantry, and optional upgrades like a gourmet kitchen or pocket office. The adjacent flex space offers versatile options for work or play, whether you choose to leave it open, add doors for privacy, or include a built-in desk for a dedicated office area. A guest suite with a full bath and walk-in closet is conveniently located on the main level, offering a comfortable space for visitors or extended family. The mudroom off the garage is a practical space to store daily essentials, with customizable options to meet your family’s needs. Outdoor living is equally impressive with a covered patio that can be upgraded with gas, plumbing, and ceiling fans, making it a perfect space for year-round enjoyment. Moving to the upper floor, you’ll find a luxurious primary suite that offers a retreat-like experience with tons of natural light and an assortment of options to fit your needs. The loft area provides additional living space, perfect for a game room or secondary family room, with the option to convert it into a fifth bedroom or study room depending on your family’s needs. Two more bedrooms, each with walk-in closets, and a functional laundry room with options for added cabinetry and a sink round out this level. With ample storage throughout, a layout designed for modern living, and a range of personalization options, the 2822 Plan is perfect for families who want a home that adapts to their lifestyle while offering an elegant and comfortable space to live and entertain.
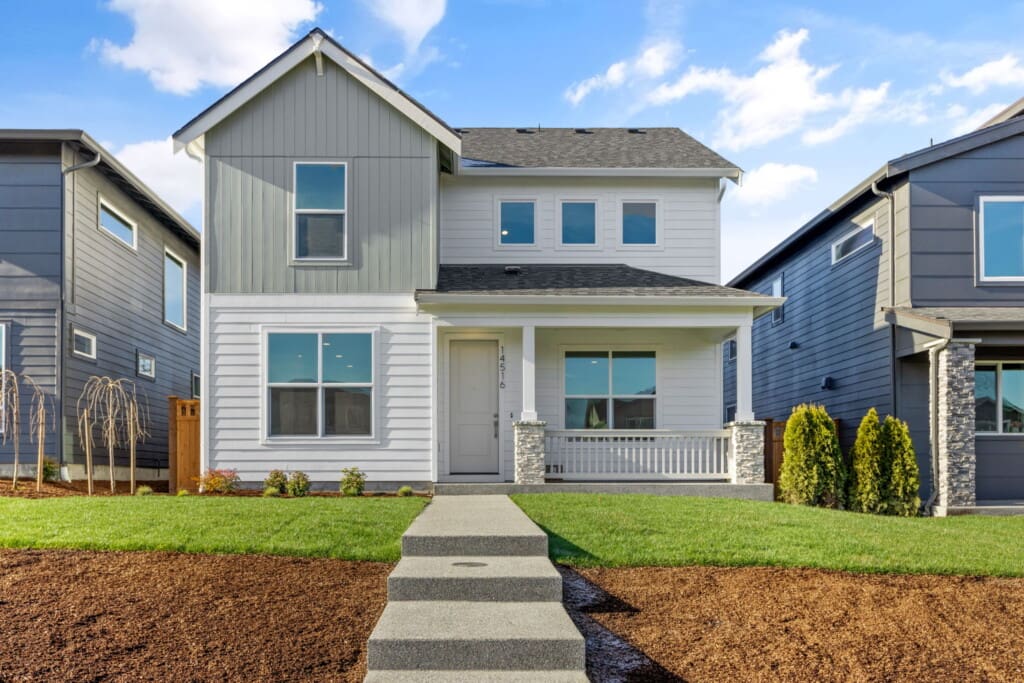
$699,960
Move In Ready
4 Bed
2 Bath
2 Stories
2084 Sq. Ft.
14516 204th Ave E Bonney Lake, WA 98391
Glacier Pointe at TehalehA Cozy Corner for Every Member of the Family
Imagine a home that warmly welcomes you into your own space, designed for both your moments of relaxation and times of joyful gatherings. The 2084 features a spacious great room at the heart of the home, ideal for family movie nights or entertaining friends. Select the optional fireplace to add a touch of warmth, making it the perfect spot for cozy winter evenings.
Culinary Dreams and Outdoor Serenity
For those who love to cook and dine, the kitchen becomes the culinary center with an optional extended island and gourmet upgrades, offering ample space for meals, experiments, and conversations. Step outside to the covered patio, with options to extend, creating an oasis for morning coffees or evening soirees under the stars.
Your Personal Retreat and Practical Spaces
End your day in the primary suite, a sanctuary designed for ultimate relaxation, featuring a luxurious optional super mudset shower. Meanwhile, practicalities are covered with smart storage solutions, a laundry room designed for convenience, and a garage that caters to hobbies and storage needs alike.
This home blends functionality with comfort, offering spaces that adapt to your lifestyle, ensuring every day is as fulfilling as the next.
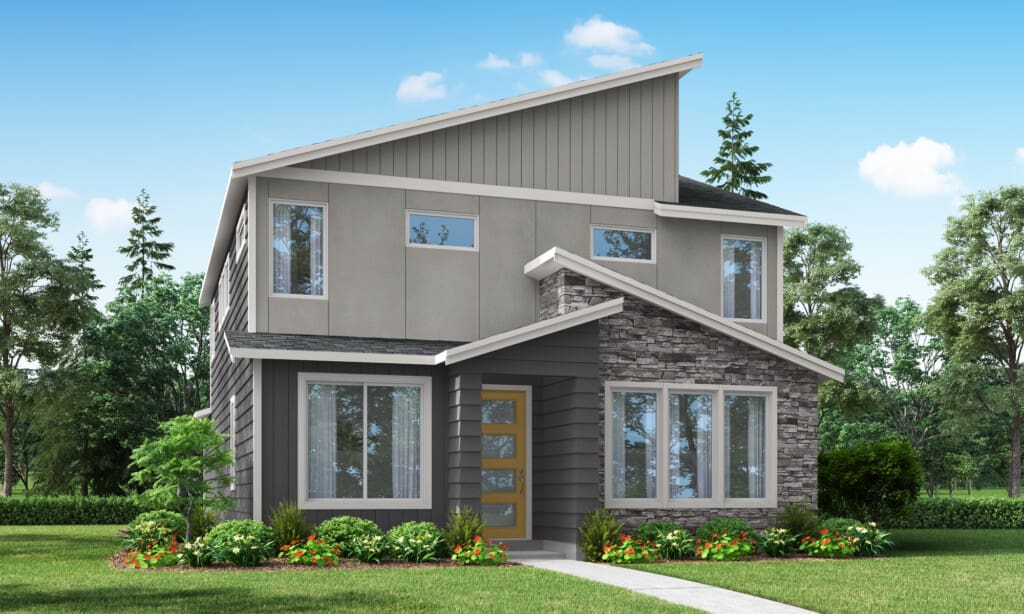
$674,960
Under Construction
4 Bed
3 Bath
2 Stories
1929 Sq. Ft.
14524 204th Ave E Bonney Lake, WA 98391
Glacier Pointe at TehalehSleek Design Meets Custom Comfort
The 1929 reimagines contemporary living with its array of included and optional features tailored for to fit your lifestyle. From a fully landscaped front yard and a stone accents on the exterior, to the stainless steel sink with a chrome-finish Delta faucet and Frigidaire appliances, and LED surface lighting throughout, this plan has it all. Opt for a gourmet kitchen and an extended island for culinary adventures, or add a fireplace to the great room for a warm, inviting ambiance. Integrated USB outlets in the kitchen ensure connectivity where you need it most.
Functionality with a Personal Touch
Adjacent to the garage entrance, the drop zone is a testament to thoughtful design, offering options for a closet, built-in cabinets, or a bench to keep your space organized and welcoming. The choice of an extended shop in lieu of a larger patio underscores the plan’s adaptability to your hobbies and storage needs.
Elevate Your Everyday
On the main level, a full bath option offers convenience, while upstairs, the primary suite bath awaits with dual USB outlets, complementing the choice between a drop-in soaker or fiberglass shower tub. Your comfort is elevated with the optional conversion of a den into a bedroom and the inclusion of a discreet second-level pocket office—melding productivity with peace. Every detail elevates your daily life.
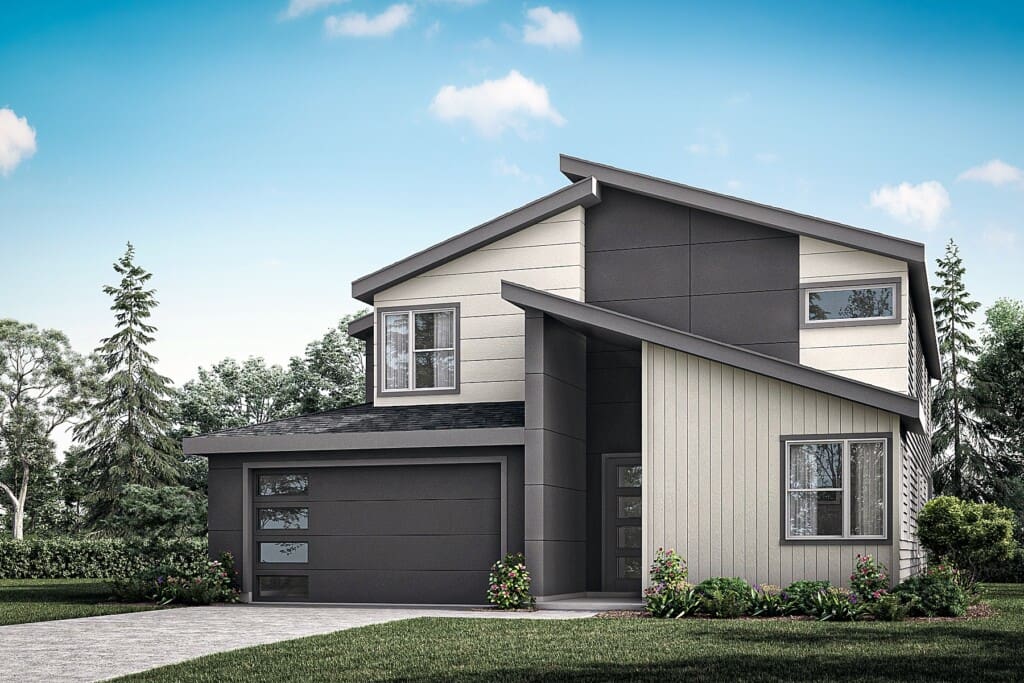
$865,960
Move In Ready
6 Bed
3 Bath
2 Stories
3163 Sq. Ft.
20338 Eagle Ln E Bonney Lake, WA 98391
Glacier Pointe at TehalehDiscover the 3163 Plan, a modern, spacious home designed to accommodate multigenerational living and the diverse needs of today’s families. With 5-6 bedrooms and 3.5-4.5 baths, this home offers a flexible and functional layout that adapts to your lifestyle. The main floor features an open and inviting great room that flows seamlessly into the dining area and kitchen, creating a perfect space for family gatherings and entertaining. The kitchen is a chef’s dream, offering a large island with options for a pet feeding station or bookshelf, an oversized pantry, and a prep kitchen to keep everything organized and out of sight. Adjacent to the kitchen, the flex room can be customized to serve as a dedicated dining room, a home office with optional glass doors, or a multigenerational living space with separate quarters, perfect for elderly parents or a live-in nanny. For those who love outdoor living, the covered patio is an extension of the indoor space, perfect for year-round enjoyment. It can be upgraded with gas, plumbing, ceiling fans, and pass through window from the kitchen, making it ideal for hosting outdoor gatherings. The main floor also includes a guest suite with an attached full bath, providing a private space for visitors or family members who prefer single-level living. The extra deep garage offers additional storage space or a potential hobby zone, with an optional third-car bay available. Upstairs, the primary suite is a luxurious retreat with a spacious bedroom, a well-appointed bath with options for a fully tiled shower, a super shower, or a freestanding tub, and a large walk-in closet with a passthrough to the laundry room. The loft area offers additional living space and can be customized as a sixth bedroom or an ensuite bath for families needing more bedrooms. Designed for comfort, functionality, and multigenerational living, the 3163 Plan provides ample space for every member of the family, ensuring that everyone has their own space to relax, work, and play.


