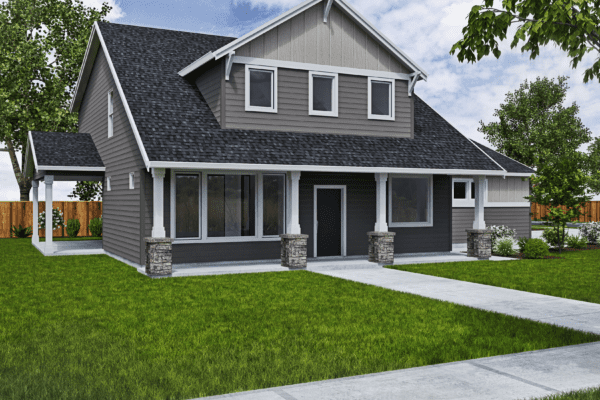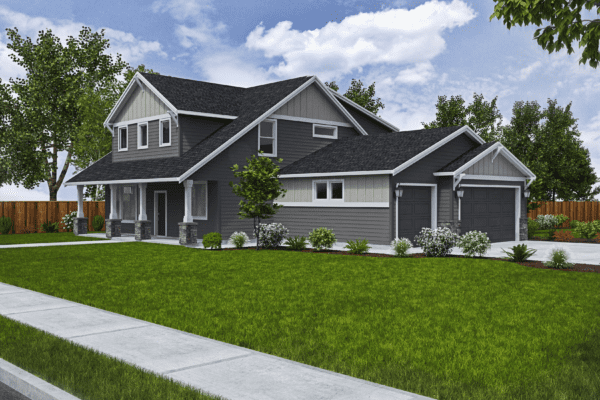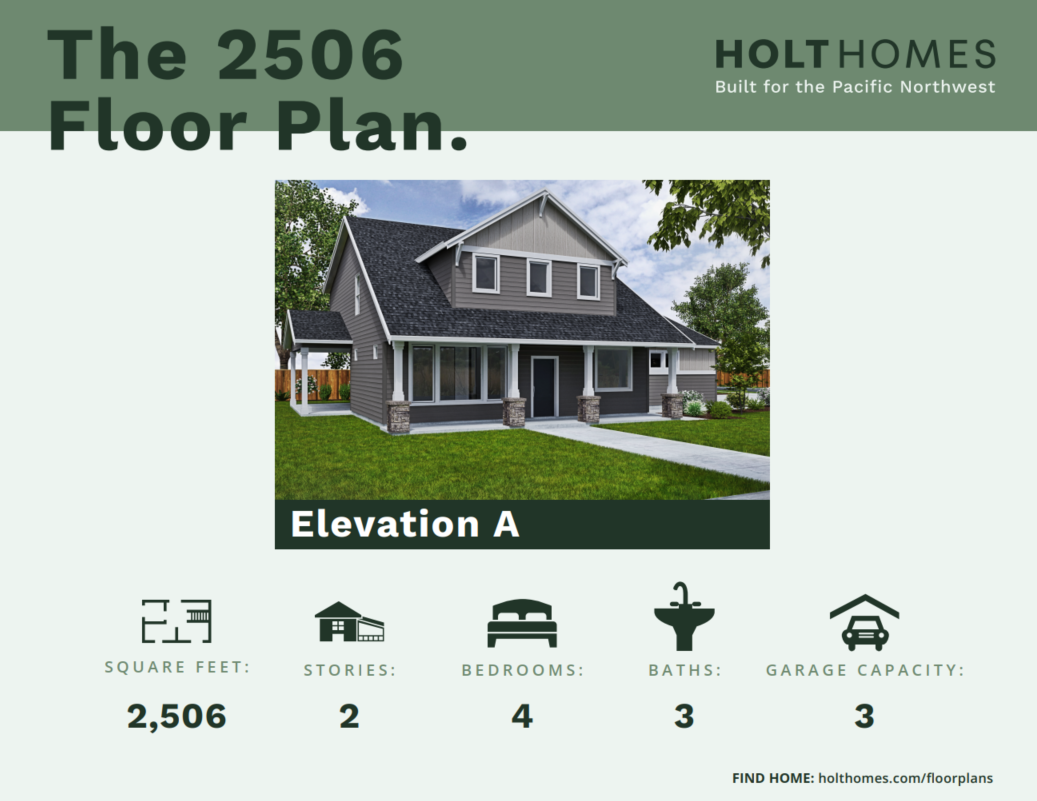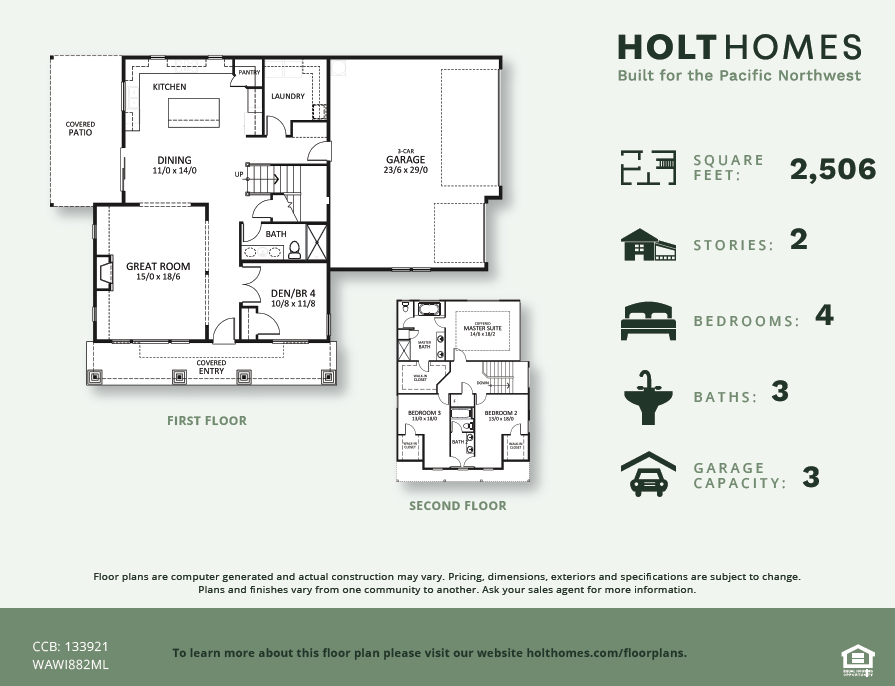Holt proudly offers a builder backed warranty with the purchase of every home.
Floor Plans
The 2506
- Bedrooms:
- 3-4
- Baths:
- 3
- Half Baths:
- 0
- Square Feet:
- 2506
- Garages:
- 3
- Stories:
- 2
- Features:
-
- 8-ft doors
- Built in Fireplace
- Covered entry
- Covered Patio
- Den/Additional Bedroom Option
- Eating bar
- Great room
- Soaking tub
- Three car garage
- Walk in master closet
Introducing the 2506 – A Spacious Two-Story Haven that Brings the Outdoors In
Looking for a bright and spacious two-story home with ample natural light and plenty of picture windows? Look no further than 2506 Floor Plan. This gem of a home boasts plenty of curb appeal, thanks to its covered front porch and 3-car garage located on the side of the house. Inside, the great room serves as the heart of the home, with a nearby den that can serve as an office or extra bedroom. The kitchen is fully equipped with plenty of counter space for meal prep, as well as a sliding door leading to a large, covered back patio which can be enjoyed year-round. Whether you’re entertaining loved ones or relaxing in the fresh air, this space lends itself well to pure enjoyment and loosing track of the clock. Upstairs, you’ll find the primary suite, complete with a spacious walk-in closet and bathroom featuring a shower, bathtub, and dual sinks. Two additional bedrooms with full walk-in closets are equal size and may even prevent any competitions between who gets to have the bigger room. Separated by a Jack and Jill bathroom, this upstairs is simply timeless with a touch of tradition. With its ample natural light, functional layout, and impressive back patio, this home is a special place to create lifelong memories.
Disclaimers:
- *Stone is optional.
- *Front and Garage door may vary depending on customer selections and neighborhood standards.
- *Pricing and floor plan specifications are subject to change without notice at seller's sole discretion. Buyer to verify with agent prior to purchase.








